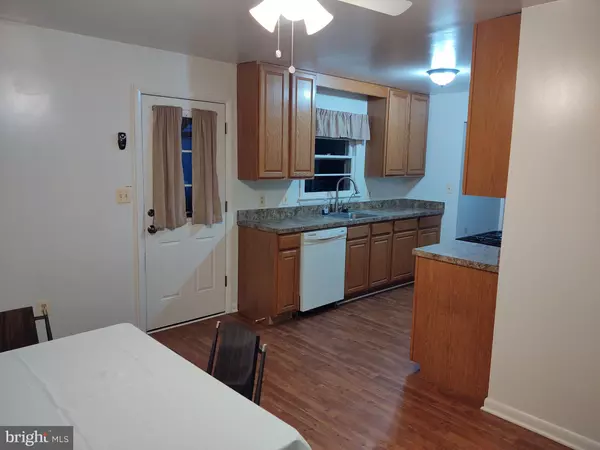$455,000
$455,000
For more information regarding the value of a property, please contact us for a free consultation.
3 Beds
2 Baths
1,820 SqFt
SOLD DATE : 12/04/2021
Key Details
Sold Price $455,000
Property Type Single Family Home
Sub Type Detached
Listing Status Sold
Purchase Type For Sale
Square Footage 1,820 sqft
Price per Sqft $250
Subdivision Wade-Mar Estates
MLS Listing ID MDPG2016700
Sold Date 12/04/21
Style Ranch/Rambler
Bedrooms 3
Full Baths 2
HOA Y/N N
Abv Grd Liv Area 1,320
Originating Board BRIGHT
Year Built 1969
Annual Tax Amount $5,093
Tax Year 2020
Lot Size 0.302 Acres
Acres 0.3
Property Description
Great Buy on This Beautiful Rambler on Almost 1/3 Acre Lot with Double Carport. Freshly Painted, New Carpet and Flooring Installed, This Well Maintained Homes Recent Has Upgrades Including Roof, Furnace, A/C Unit, Washer and Dryer, and Water Heater. Kitchen has Room For a Good Size Table. Dining and Living Room Have Loads of Light and are a Great Space for Entertaining. Lower Level Finished Family Room has a Wood Burning Fireplace. There is an Additional Room on the Lower Level for use as a Den or 4th Bedroom. Lower level also Includes Loads of Storage Space or for Additional Rooms. Walkout Stairs to Side Yard. A Third Bathroom in Basement would Also Be Possible. This Home is Easily Accessible to 95, 495, 295, and the ICC. Also This Home is Very Close to Shopping. HURRY THIS WILL NOT LAST.
Location
State MD
County Prince Georges
Zoning RR
Rooms
Basement Walkout Stairs, Full, Partially Finished, Windows
Main Level Bedrooms 3
Interior
Interior Features Carpet, Ceiling Fan(s), Combination Dining/Living, Entry Level Bedroom, Family Room Off Kitchen, Floor Plan - Traditional, Formal/Separate Dining Room, Kitchen - Eat-In, Kitchen - Table Space, Pantry, Window Treatments, Wood Floors
Hot Water Natural Gas
Heating Forced Air
Cooling Central A/C
Fireplaces Number 1
Fireplaces Type Wood
Equipment Built-In Microwave, Dishwasher, Disposal, Exhaust Fan, Icemaker, Oven/Range - Gas, Refrigerator, Stove, Washer, Dryer
Furnishings No
Fireplace Y
Window Features Double Hung
Appliance Built-In Microwave, Dishwasher, Disposal, Exhaust Fan, Icemaker, Oven/Range - Gas, Refrigerator, Stove, Washer, Dryer
Heat Source Natural Gas
Laundry Has Laundry, Lower Floor, Dryer In Unit, Washer In Unit
Exterior
Exterior Feature Patio(s)
Garage Spaces 7.0
Fence Partially, Rear
Waterfront N
Water Access N
Roof Type Architectural Shingle
Accessibility 32\"+ wide Doors, Entry Slope <1', Level Entry - Main, Other
Porch Patio(s)
Total Parking Spaces 7
Garage N
Building
Lot Description Backs to Trees, Corner, Rear Yard, Front Yard
Story 2
Foundation Block
Sewer Public Sewer
Water Public
Architectural Style Ranch/Rambler
Level or Stories 2
Additional Building Above Grade, Below Grade
New Construction N
Schools
School District Prince George'S County Public Schools
Others
Senior Community No
Tax ID 17010015719
Ownership Fee Simple
SqFt Source Assessor
Horse Property N
Special Listing Condition Standard
Read Less Info
Want to know what your home might be worth? Contact us for a FREE valuation!

Our team is ready to help you sell your home for the highest possible price ASAP

Bought with Johanna E Hernandez • RE/MAX One Solutions
GET MORE INFORMATION

Agent | License ID: 0787303
129 CHESTER AVE., MOORESTOWN, Jersey, 08057, United States







