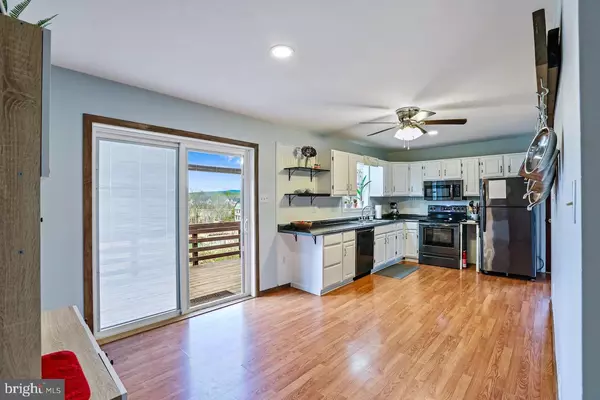$570,000
$525,000
8.6%For more information regarding the value of a property, please contact us for a free consultation.
3 Beds
2 Baths
1,196 SqFt
SOLD DATE : 06/01/2022
Key Details
Sold Price $570,000
Property Type Single Family Home
Sub Type Detached
Listing Status Sold
Purchase Type For Sale
Square Footage 1,196 sqft
Price per Sqft $476
Subdivision Gainesville Acres
MLS Listing ID VAPW2025082
Sold Date 06/01/22
Style Cabin/Lodge
Bedrooms 3
Full Baths 2
HOA Y/N N
Abv Grd Liv Area 1,196
Originating Board BRIGHT
Year Built 1978
Annual Tax Amount $4,481
Tax Year 2021
Lot Size 2.690 Acres
Acres 2.69
Property Description
2.69 acres in Gainesville acres!!! This wonderful property offers great privacy with beautiful views and tons of outdoor space including a large deck and screened-in porch. The home has been well maintained by the owners and features many updates such as kitchen counters, tiling in the bathrooms, windows throughout the entire home and much more. It also features two chimneys that can be hooked up to wood stoves.
Conveniently located 5 mins from shopping areas.
Location
State VA
County Prince William
Zoning A1
Rooms
Basement Outside Entrance, Rear Entrance, Side Entrance, Unfinished
Main Level Bedrooms 3
Interior
Interior Features Family Room Off Kitchen, Kitchen - Country, Kitchen - Table Space, Combination Dining/Living, Primary Bath(s), Entry Level Bedroom, Upgraded Countertops
Hot Water Electric
Cooling Ceiling Fan(s), Central A/C
Fireplaces Number 2
Fireplaces Type Mantel(s)
Equipment Central Vacuum, Dishwasher, Dryer, Icemaker, Microwave, Oven - Single, Oven/Range - Electric, Refrigerator, Washer
Fireplace Y
Window Features Double Pane
Appliance Central Vacuum, Dishwasher, Dryer, Icemaker, Microwave, Oven - Single, Oven/Range - Electric, Refrigerator, Washer
Heat Source Propane - Leased
Exterior
Exterior Feature Deck(s)
Waterfront N
Water Access N
View Garden/Lawn, Trees/Woods
Accessibility None
Porch Deck(s)
Garage N
Building
Lot Description Backs to Trees, Private
Story 2
Foundation Concrete Perimeter
Sewer Septic < # of BR
Water Well
Architectural Style Cabin/Lodge
Level or Stories 2
Additional Building Above Grade, Below Grade
New Construction N
Schools
Elementary Schools Buckland Mills
Middle Schools Ronald Wilson Regan
High Schools Battlefield
School District Prince William County Public Schools
Others
Senior Community No
Tax ID 7297-45-8448
Ownership Fee Simple
SqFt Source Assessor
Security Features Main Entrance Lock,Smoke Detector
Special Listing Condition Standard
Read Less Info
Want to know what your home might be worth? Contact us for a FREE valuation!

Our team is ready to help you sell your home for the highest possible price ASAP

Bought with Abdull-Rahman M Abu-Dayeh • Samson Properties
GET MORE INFORMATION

Agent | License ID: 0787303
129 CHESTER AVE., MOORESTOWN, Jersey, 08057, United States







