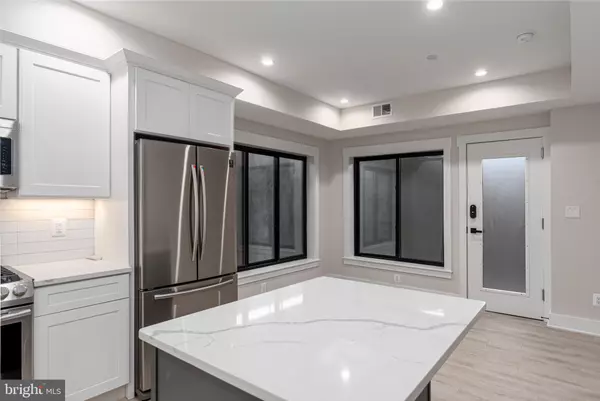$334,000
$334,000
For more information regarding the value of a property, please contact us for a free consultation.
1 Bed
1 Bath
540 SqFt
SOLD DATE : 02/13/2022
Key Details
Sold Price $334,000
Property Type Condo
Sub Type Condo/Co-op
Listing Status Sold
Purchase Type For Sale
Square Footage 540 sqft
Price per Sqft $618
Subdivision None Available
MLS Listing ID DCDC2036138
Sold Date 02/13/22
Style Unit/Flat
Bedrooms 1
Full Baths 1
Condo Fees $117/mo
HOA Y/N N
Abv Grd Liv Area 540
Originating Board BRIGHT
Year Built 1914
Annual Tax Amount $2,174
Tax Year 2019
Property Description
SAVVY HOMEOWNERS LOOKING TO LIVE ON KENNEDY !! You DON'T want to miss this rare chance to own a NEW BUILD LUXURY RESIDENTIAL Unit situated in PETWORTH! At 530 SF this 1 Bedroom, 1 Bathroom, personal patio with separate Smart Keyless Entry from the Main building entry is a thoughtful masterpiece that features custom Italian Quartz, Canadian Birch Hardwood Flooring, Samsung and Smart Appliances, and Custom Marble Tile Throughout. Green Rooftop. Each unit is Sleek, Modern and Luxurious in so many ways. Floor to ceiling windows in every room. Open floor plan, Private parking for purchase and street parking. There are no other residential condominiums on the market like this!
Location
State DC
County Washington
Zoning R
Rooms
Basement Daylight, Partial, Fully Finished, Heated, Improved, Outside Entrance, Side Entrance, Water Proofing System, Windows, Other
Main Level Bedrooms 1
Interior
Interior Features Breakfast Area, Entry Level Bedroom, Flat, Floor Plan - Open, Kitchen - Island, Primary Bath(s), Recessed Lighting, Sprinkler System, Tub Shower, Upgraded Countertops, Walk-in Closet(s), Wood Floors, Other, Combination Dining/Living
Hot Water Electric
Heating Central
Cooling None
Flooring Ceramic Tile, Hardwood
Equipment Built-In Microwave, Built-In Range, Disposal, ENERGY STAR Dishwasher, ENERGY STAR Refrigerator, Oven/Range - Gas, Refrigerator, Water Heater - Tankless
Fireplace N
Window Features Energy Efficient,ENERGY STAR Qualified,Insulated,Screens,Sliding
Appliance Built-In Microwave, Built-In Range, Disposal, ENERGY STAR Dishwasher, ENERGY STAR Refrigerator, Oven/Range - Gas, Refrigerator, Water Heater - Tankless
Heat Source Electric
Exterior
Exterior Feature Patio(s)
Garage Spaces 3.0
Fence Masonry/Stone, Other
Utilities Available Electric Available, Natural Gas Available, Sewer Available, Water Available, Other
Amenities Available None
Water Access N
Roof Type Flat,Other
Accessibility None
Porch Patio(s)
Total Parking Spaces 3
Garage N
Building
Story 1
Unit Features Mid-Rise 5 - 8 Floors
Sewer Public Sewer
Water Public
Architectural Style Unit/Flat
Level or Stories 1
Additional Building Above Grade, Below Grade
Structure Type Dry Wall,Other
New Construction Y
Schools
School District District Of Columbia Public Schools
Others
Pets Allowed Y
HOA Fee Include Common Area Maintenance,Ext Bldg Maint,Lawn Care Front,Lawn Care Rear,Lawn Care Side,Lawn Maintenance,Reserve Funds,Snow Removal
Senior Community No
Tax ID 2994//0814
Ownership Condominium
Security Features Main Entrance Lock,Smoke Detector,Sprinkler System - Indoor
Acceptable Financing Cash, Conventional, FHA, Joint Venture, Private, VA, Wrap
Horse Property N
Listing Terms Cash, Conventional, FHA, Joint Venture, Private, VA, Wrap
Financing Cash,Conventional,FHA,Joint Venture,Private,VA,Wrap
Special Listing Condition Standard
Pets Description No Pet Restrictions
Read Less Info
Want to know what your home might be worth? Contact us for a FREE valuation!

Our team is ready to help you sell your home for the highest possible price ASAP

Bought with Walter S Bowman • Keller Williams Capital Properties
GET MORE INFORMATION

Agent | License ID: 0787303
129 CHESTER AVE., MOORESTOWN, Jersey, 08057, United States







