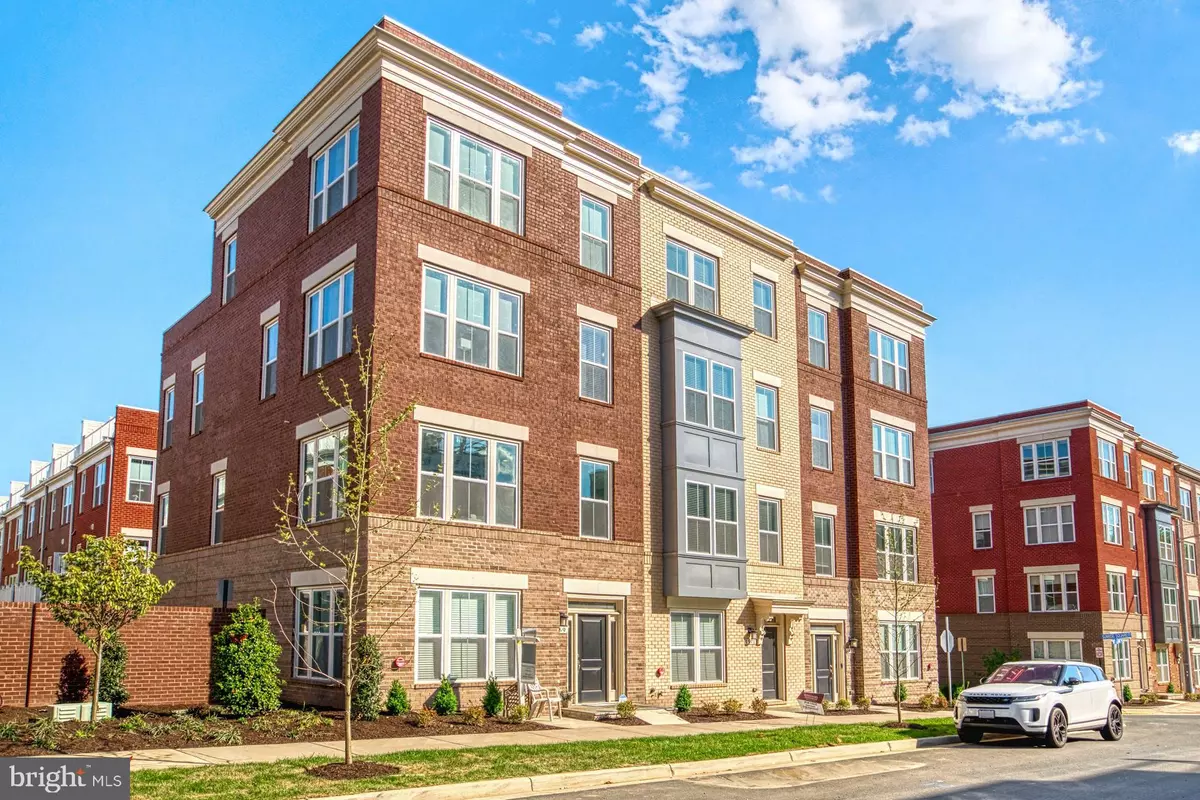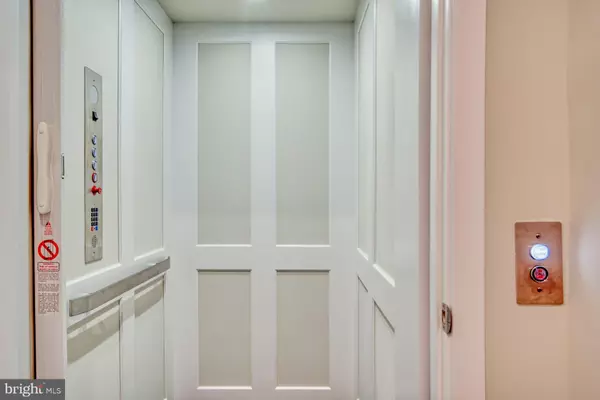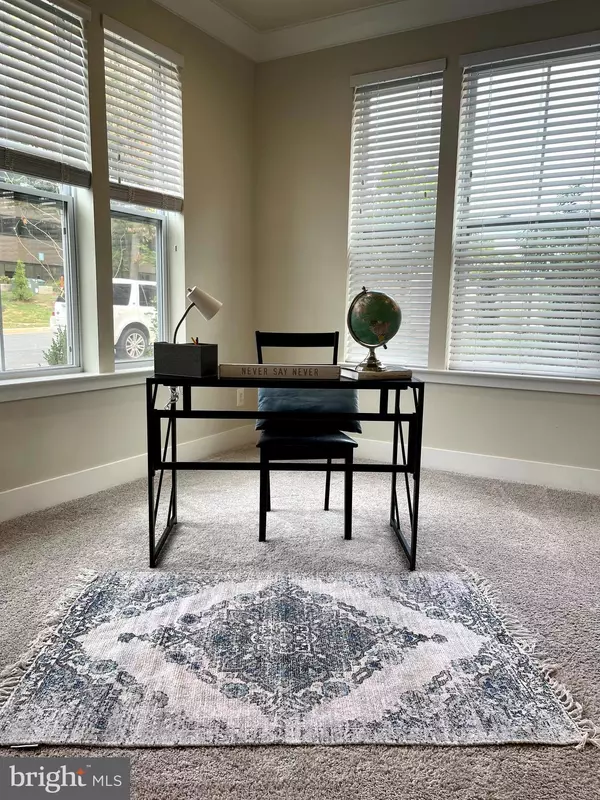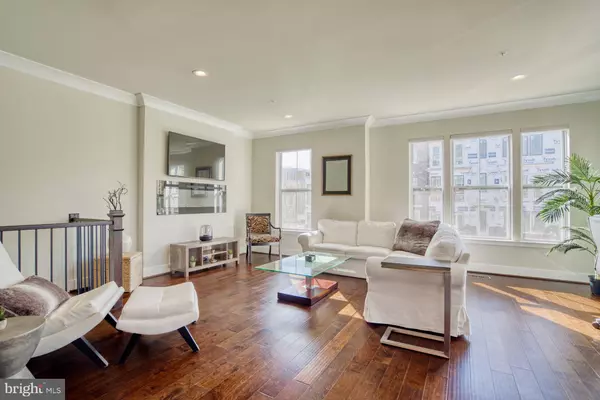$990,000
$999,900
1.0%For more information regarding the value of a property, please contact us for a free consultation.
4 Beds
5 Baths
2,836 SqFt
SOLD DATE : 08/26/2021
Key Details
Sold Price $990,000
Property Type Townhouse
Sub Type End of Row/Townhouse
Listing Status Sold
Purchase Type For Sale
Square Footage 2,836 sqft
Price per Sqft $349
Subdivision Sunrise Square
MLS Listing ID VAFX2003458
Sold Date 08/26/21
Style Contemporary
Bedrooms 4
Full Baths 4
Half Baths 1
HOA Fees $130/qua
HOA Y/N Y
Abv Grd Liv Area 2,836
Originating Board BRIGHT
Year Built 2018
Annual Tax Amount $11,313
Tax Year 2021
Lot Size 1,502 Sqft
Acres 0.03
Property Description
Seller relocated to another state for work - come make this home your own! Pristine like-new Sekas home with high-end upgrades and elegant finishes throughout! Built in 2018 this home boasts 4 levels, 4 spacious bedrooms, 4.5 bathrooms, a 2-car garage, and much more. Enjoy power roller shades in nearly every window, gleaming hardwood floors, a rooftop deck with gas fireplace and an elevator for those moments when the stairs just won’t do! This townhome delivers space like a single family home with the modern conveniences of a townhome. Quarterly dues to community include extensive exterior maintenance and beautiful common areas. Part of Reston Association so you get access to pools, community centers, and much more! Convenient location to commuter routes, metro, bike trails and shopping and dining.
Location
State VA
County Fairfax
Zoning 312
Interior
Interior Features Additional Stairway, Breakfast Area, Ceiling Fan(s), Elevator, Entry Level Bedroom, Floor Plan - Open, Intercom, Kitchen - Gourmet
Hot Water Natural Gas
Heating Forced Air
Cooling Central A/C, Ceiling Fan(s), Multi Units
Fireplaces Number 2
Equipment Built-In Microwave, Dishwasher, Disposal, Dryer, Oven - Wall, Range Hood, Refrigerator, Stainless Steel Appliances, Washer
Appliance Built-In Microwave, Dishwasher, Disposal, Dryer, Oven - Wall, Range Hood, Refrigerator, Stainless Steel Appliances, Washer
Heat Source Natural Gas
Laundry Upper Floor
Exterior
Exterior Feature Terrace
Garage Garage - Rear Entry, Garage Door Opener
Garage Spaces 2.0
Amenities Available Basketball Courts, Bike Trail, Club House, Common Grounds, Community Center, Jog/Walk Path, Lake, Water/Lake Privileges, Pool - Outdoor
Water Access N
Accessibility Elevator, Ramp - Main Level
Porch Terrace
Attached Garage 2
Total Parking Spaces 2
Garage Y
Building
Story 4
Foundation Slab
Sewer Public Sewer
Water Public
Architectural Style Contemporary
Level or Stories 4
Additional Building Above Grade, Below Grade
New Construction N
Schools
School District Fairfax County Public Schools
Others
HOA Fee Include Lawn Maintenance,Road Maintenance,Snow Removal,Trash
Senior Community No
Tax ID 0174 35 0022
Ownership Fee Simple
SqFt Source Assessor
Security Features Security System
Acceptable Financing Conventional, VA, Cash
Listing Terms Conventional, VA, Cash
Financing Conventional,VA,Cash
Special Listing Condition Standard
Read Less Info
Want to know what your home might be worth? Contact us for a FREE valuation!

Our team is ready to help you sell your home for the highest possible price ASAP

Bought with Barbara A Spollen • Weichert, REALTORS
GET MORE INFORMATION

Agent | License ID: 0787303
129 CHESTER AVE., MOORESTOWN, Jersey, 08057, United States







