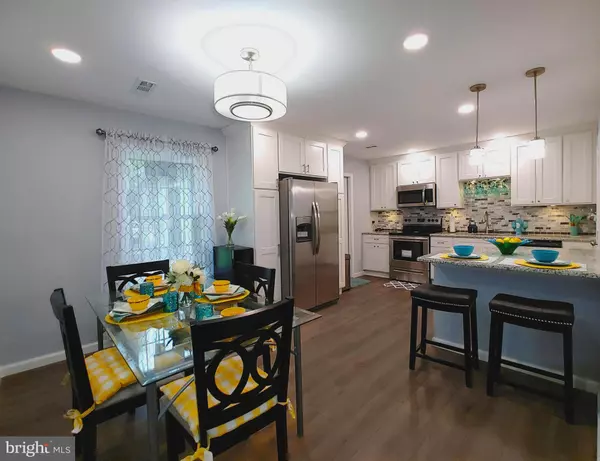$268,000
$260,000
3.1%For more information regarding the value of a property, please contact us for a free consultation.
4 Beds
2 Baths
1,300 SqFt
SOLD DATE : 09/28/2020
Key Details
Sold Price $268,000
Property Type Single Family Home
Sub Type Twin/Semi-Detached
Listing Status Sold
Purchase Type For Sale
Square Footage 1,300 sqft
Price per Sqft $206
Subdivision Autumn Woods
MLS Listing ID PAMC660616
Sold Date 09/28/20
Style Colonial
Bedrooms 4
Full Baths 1
Half Baths 1
HOA Y/N N
Abv Grd Liv Area 1,300
Originating Board BRIGHT
Year Built 1980
Annual Tax Amount $3,322
Tax Year 2019
Lot Size 4,855 Sqft
Acres 0.11
Lot Dimensions 24.00 x 0.00
Property Description
Honey, Stop the Car! Don't Let Another Summer Minute Pass Without Viewing This One! This Beautiful 4 Bedroom 1.5 Bath Home is Move In Ready! Ladies and Gents, Come Enjoy This Kitchen and Be the First to Host Your Welcome Home Party in This "to Die for Kitchen", Designed for Entertaining. This Twin Home Has Been Lovingly Restored and Is Simply Stunning! It has Been Completely Updated with Such Features As: A Brand-New Kitchen with Granite Counter-tops, Laminate Floors, New Windows, Carpet, Appliances, HVAC System, Roof, and Even Includes Some Smart House Features. All the Majors Are Now Worry Free! Did that Register? Come and View What A Bargain This Home Offers! Virtually A New Home, Waiting for New Owners to Love It as Much as the Current Family Has. The Update List Goes ON and ON, and Is Included with a Sellers Disclosure for Your and Your Agents Review. This Home Is Affordably Priced to Sell, So Don't Delay! Call to Schedule NOW Before it is Too Late! Centrally Located, Close to Shopping, Restaurants, Parks and Easy for Commuters to Jump on HWY 309.
Location
State PA
County Montgomery
Area Montgomery Twp (10646)
Zoning R3A
Rooms
Other Rooms Living Room, Primary Bedroom, Bedroom 2, Bedroom 3, Kitchen, Utility Room, Bathroom 2, Half Bath, Additional Bedroom
Interior
Interior Features Floor Plan - Traditional, Kitchen - Eat-In, Kitchen - Island, Pantry, Upgraded Countertops
Hot Water Electric
Heating Forced Air
Cooling Central A/C
Flooring Carpet, Laminated, Ceramic Tile
Equipment Built-In Microwave, Disposal, Dishwasher, Oven/Range - Electric, Refrigerator, Washer/Dryer Hookups Only
Appliance Built-In Microwave, Disposal, Dishwasher, Oven/Range - Electric, Refrigerator, Washer/Dryer Hookups Only
Heat Source Oil
Laundry Main Floor
Exterior
Exterior Feature Deck(s), Patio(s)
Garage Garage - Front Entry
Garage Spaces 3.0
Water Access N
Roof Type Architectural Shingle
Accessibility None
Porch Deck(s), Patio(s)
Attached Garage 1
Total Parking Spaces 3
Garage Y
Building
Story 2
Sewer Public Sewer
Water Public
Architectural Style Colonial
Level or Stories 2
Additional Building Above Grade, Below Grade
New Construction N
Schools
High Schools North Penn Senior
School District North Penn
Others
Senior Community No
Tax ID 46-00-00666-215
Ownership Fee Simple
SqFt Source Assessor
Acceptable Financing FHA, Cash, Conventional, VA
Listing Terms FHA, Cash, Conventional, VA
Financing FHA,Cash,Conventional,VA
Special Listing Condition Standard
Read Less Info
Want to know what your home might be worth? Contact us for a FREE valuation!

Our team is ready to help you sell your home for the highest possible price ASAP

Bought with Gwendolyn Raifsnider • Weichert Realtors
GET MORE INFORMATION

Agent | License ID: 0787303
129 CHESTER AVE., MOORESTOWN, Jersey, 08057, United States







