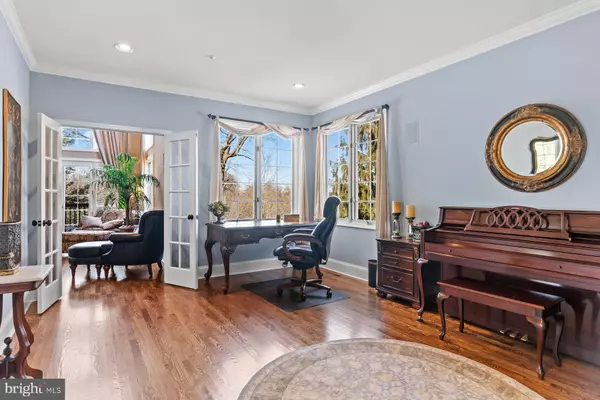$702,500
$619,900
13.3%For more information regarding the value of a property, please contact us for a free consultation.
3 Beds
3 Baths
3,800 SqFt
SOLD DATE : 03/15/2022
Key Details
Sold Price $702,500
Property Type Single Family Home
Sub Type Detached
Listing Status Sold
Purchase Type For Sale
Square Footage 3,800 sqft
Price per Sqft $184
Subdivision Reserve@Springton
MLS Listing ID PADE2017384
Sold Date 03/15/22
Style Traditional
Bedrooms 3
Full Baths 2
Half Baths 1
HOA Fees $189/ann
HOA Y/N Y
Abv Grd Liv Area 2,800
Originating Board BRIGHT
Year Built 1998
Annual Tax Amount $9,033
Tax Year 2021
Lot Size 5,968 Sqft
Acres 0.14
Lot Dimensions 0.00 x 0.00
Property Description
Beautifully situated on a premium perimeter lot in the Reserve at Springton Woods, you'll marvel at the custom features throughout this gorgeous home. One year old site finished hardwood floors throughout the First Floor, upstairs Hall and Primary Bedroom, oversized baseboards, staircase wainscoting, crown molding, french doors and nine foot ceilings are just a few of the details that set this home apart. Open large rooms are ideal for entertaining family and friends. The elegant two story with turned staircase & wrap around landing is flanked by a generously sized Dining Room with bay window, and a Living Room/Office with corner windows and french doors to the Great Room. This stunning two story space includes a gas fireplace with marble surround, walls of windows and two sets of glass doors out to the deck with treetop views of open space. The bright open Kitchen includes newer quartz countertops, custom tile backsplash, stainless steel Kitchen Aid refrigerator, cooktop, dishwasher plus wall oven, microwave, undermount sink, glass door accent cabinets, and a bright Breakfast Room. A convenient but private Powder Room, Laundry Room with custom cabinetry, and a two car garage complete the first floor, Ascend the impressive staircase to an overlook to the Great Room, The incredible Primary Suite includes hardwood floors, tray ceiling and a sumptuous Spa Bath with a vaulted ceiling, oversized skylight over the soaking tub, huge double vanity, and a frameless shower with multi function- dual shower heads and body sprays. A private water closet and a conveniently located walk in closet outfitted with shelving and shoe racks complete this relaxing retreat. Two generously sized secondary bedrooms and hall bath with beautiful tile work and skylight finish off the second floor. The industrial chic finished Lower Level features 12+ foot ceilings, a gas fireplace, a glass sliding door and twin windows, and an Exercise Room. An unfinished area offers ample storage and houses the utilities. The Reserve at Springton Woods is located in Runnymeade Farms, with its lovely landscaped rolling hills perfect for long strolls plus a community Pool and Tennis Courts. Quiet yet convenient to Shopping, Dining, the Main Line and Ridley Creek State Park. Enjoy easy living with an HOA to take care of the lawn, trash, mulch and snow. Don't miss your chance to live the good life in this remarkable home and setting.
Location
State PA
County Delaware
Area Edgmont Twp (10419)
Zoning RESI
Rooms
Basement Walkout Level, Partially Finished, Windows
Interior
Interior Features Breakfast Area, Ceiling Fan(s), Family Room Off Kitchen, Floor Plan - Open, Formal/Separate Dining Room, Recessed Lighting, Soaking Tub, Skylight(s), Sprinkler System, Stall Shower, Upgraded Countertops, Wainscotting, Walk-in Closet(s), Window Treatments, Wood Floors
Hot Water Natural Gas
Heating Forced Air
Cooling Central A/C
Fireplaces Number 2
Fireplaces Type Fireplace - Glass Doors, Gas/Propane
Equipment Cooktop, Built-In Microwave, Dishwasher, Disposal, Oven - Wall, Refrigerator, Stainless Steel Appliances, Washer, Dryer
Fireplace Y
Window Features Bay/Bow,Casement,Skylights
Appliance Cooktop, Built-In Microwave, Dishwasher, Disposal, Oven - Wall, Refrigerator, Stainless Steel Appliances, Washer, Dryer
Heat Source Natural Gas
Laundry Main Floor
Exterior
Garage Garage - Side Entry, Garage Door Opener
Garage Spaces 2.0
Water Access N
View Trees/Woods
Accessibility None
Road Frontage Private
Attached Garage 2
Total Parking Spaces 2
Garage Y
Building
Story 2
Foundation Concrete Perimeter
Sewer Public Sewer
Water Public
Architectural Style Traditional
Level or Stories 2
Additional Building Above Grade, Below Grade
New Construction N
Schools
Middle Schools Springton Lake
High Schools Penncrest
School District Rose Tree Media
Others
HOA Fee Include Common Area Maintenance,Lawn Maintenance,Pool(s),Road Maintenance,Trash
Senior Community No
Tax ID 19-00-00383-73
Ownership Fee Simple
SqFt Source Assessor
Special Listing Condition Standard
Read Less Info
Want to know what your home might be worth? Contact us for a FREE valuation!

Our team is ready to help you sell your home for the highest possible price ASAP

Bought with Lauren MacDonald • Keller Williams Philadelphia
GET MORE INFORMATION

Agent | License ID: 0787303
129 CHESTER AVE., MOORESTOWN, Jersey, 08057, United States







