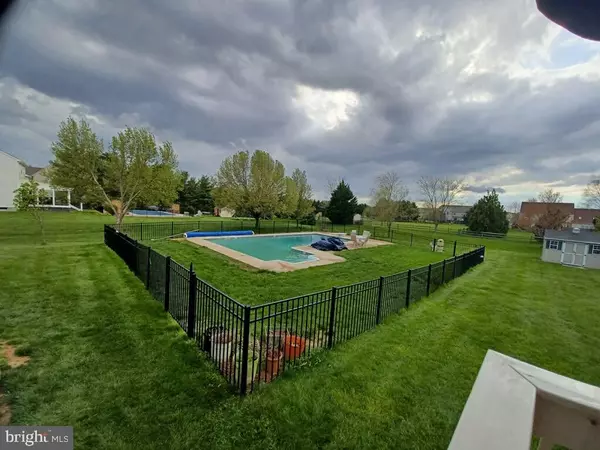$680,000
$665,000
2.3%For more information regarding the value of a property, please contact us for a free consultation.
4 Beds
3 Baths
5,200 SqFt
SOLD DATE : 06/21/2022
Key Details
Sold Price $680,000
Property Type Single Family Home
Sub Type Detached
Listing Status Sold
Purchase Type For Sale
Square Footage 5,200 sqft
Price per Sqft $130
Subdivision Fairview Farm
MLS Listing ID DENC2023782
Sold Date 06/21/22
Style Colonial
Bedrooms 4
Full Baths 3
HOA Fees $29/ann
HOA Y/N Y
Abv Grd Liv Area 3,900
Originating Board BRIGHT
Year Built 1998
Annual Tax Amount $3,825
Tax Year 2021
Lot Size 0.760 Acres
Acres 0.76
Lot Dimensions 144.00 x 230.00
Property Description
This is the home you have been waiting for! The updated kitchen with white shaker cabinets and Granite Countertops with a peninsula, a large eat-in Breakfast area, 2 large pantries, an abundance of cabinets and sliding glass doors to the rear deck with awning. The generous size Family Room is adjacent and features vaulted ceilings, sky lights, a gas fireplace, and a rear Staircase. The Dining Room is also generous in size. This Main level also has an Office, mancave with mini kitchen that can be converted to an inlaw suite and first floor bath with shower. Upstairs you will find a Master Bedroom with a double door entry, and a separate Sitting Room. The Master Bath has his and her vanities, sky light and a corner Garden Tub. There are also 3 other large bedrooms with lots of closet space and a full bathroom with double vanities. The Lower Level has a full finished basement and laundry room. There is also a large unfinished area for all your storage needs. The Bilco Doors make moving a cinch. Outside the home you will find your own private oasis with an inground pool and plenty of space for lounging and entertaining, an oversized driveway with a 2 Car Garage and a large yard with unlimited possibilities. Updates include roof, hot water heater, windows, HVAC system, garage door, pool liner, fence, cover and driveway. Come see this home today; you will be glad you did!
Location
State DE
County New Castle
Area South Of The Canal (30907)
Zoning NC21
Direction West
Rooms
Basement Fully Finished, Full
Interior
Interior Features 2nd Kitchen, Breakfast Area, Floor Plan - Traditional, Ceiling Fan(s), Upgraded Countertops, Attic, Stall Shower, Carpet, Kitchen - Gourmet
Hot Water Natural Gas
Heating Forced Air
Cooling Ceiling Fan(s), Central A/C, Whole House Fan
Flooring Carpet, Concrete, Vinyl, Laminated, Hardwood
Fireplaces Number 1
Fireplaces Type Gas/Propane
Equipment Refrigerator, Built-In Microwave, Dishwasher, Oven/Range - Electric, Stainless Steel Appliances, Water Heater - High-Efficiency, Dryer - Gas
Fireplace Y
Window Features Screens,Double Pane,Energy Efficient,Replacement,Skylights
Appliance Refrigerator, Built-In Microwave, Dishwasher, Oven/Range - Electric, Stainless Steel Appliances, Water Heater - High-Efficiency, Dryer - Gas
Heat Source Natural Gas
Laundry Basement
Exterior
Exterior Feature Deck(s)
Garage Garage - Side Entry
Garage Spaces 6.0
Fence Wrought Iron, Split Rail
Pool Fenced, In Ground
Utilities Available Cable TV
Amenities Available Common Grounds
Waterfront N
Water Access N
Roof Type Architectural Shingle
Street Surface Paved
Accessibility None
Porch Deck(s)
Attached Garage 2
Total Parking Spaces 6
Garage Y
Building
Lot Description Rear Yard, Front Yard, SideYard(s), Landscaping, Level, Private
Story 2
Foundation Concrete Perimeter
Sewer Approved System
Water Public
Architectural Style Colonial
Level or Stories 2
Additional Building Above Grade, Below Grade
Structure Type Dry Wall,High,Vaulted Ceilings,2 Story Ceilings
New Construction N
Schools
Elementary Schools Lorewood Grove
Middle Schools Meredith
High Schools Appoquinimink
School District Appoquinimink
Others
Pets Allowed Y
Senior Community No
Tax ID 11-057.00-098
Ownership Fee Simple
SqFt Source Assessor
Security Features Fire Detection System
Acceptable Financing Cash, Conventional, FHA, VA
Listing Terms Cash, Conventional, FHA, VA
Financing Cash,Conventional,FHA,VA
Special Listing Condition Standard
Pets Description No Pet Restrictions
Read Less Info
Want to know what your home might be worth? Contact us for a FREE valuation!

Our team is ready to help you sell your home for the highest possible price ASAP

Bought with Ryan Dill • Keller Williams Realty Wilmington
GET MORE INFORMATION

Agent | License ID: 0787303
129 CHESTER AVE., MOORESTOWN, Jersey, 08057, United States







