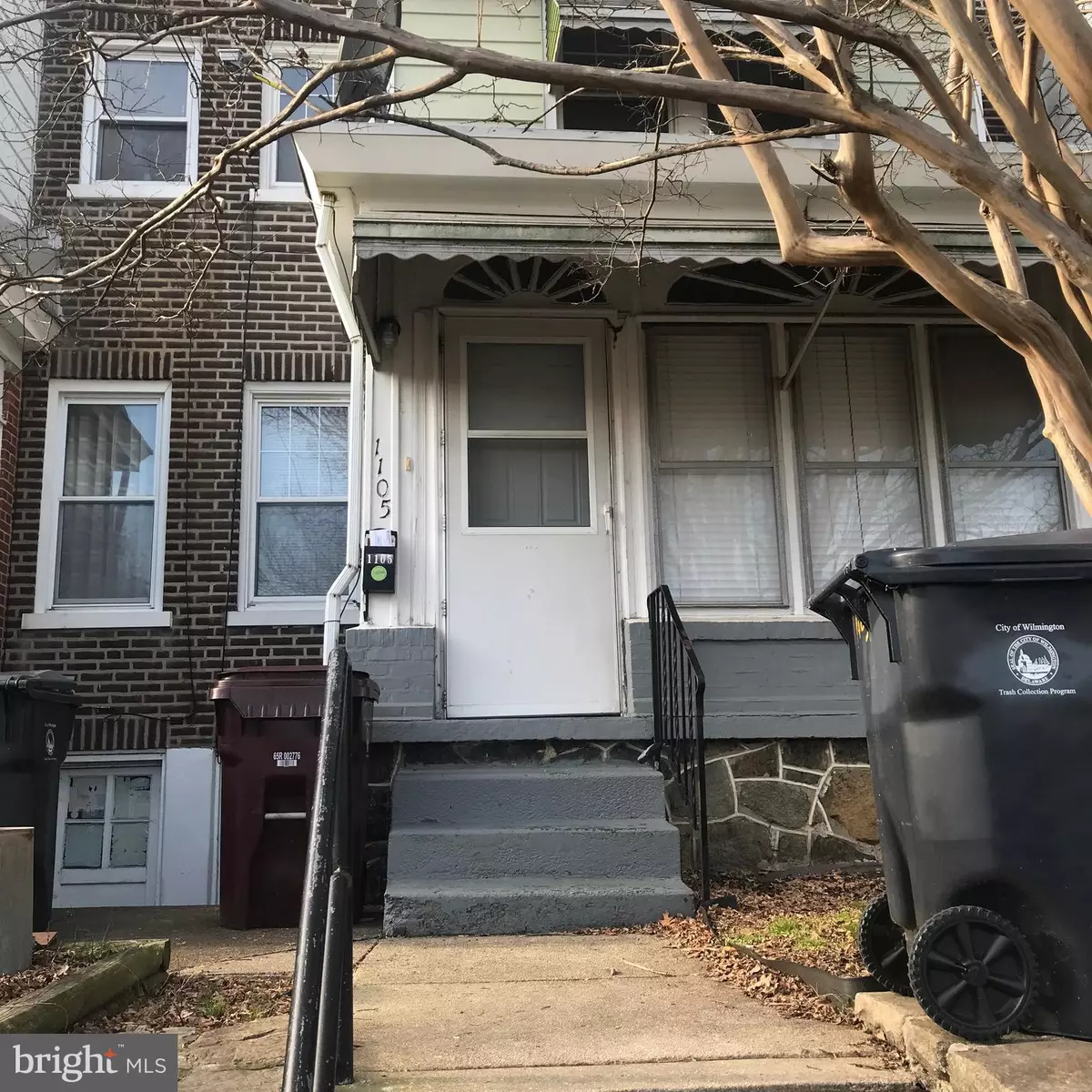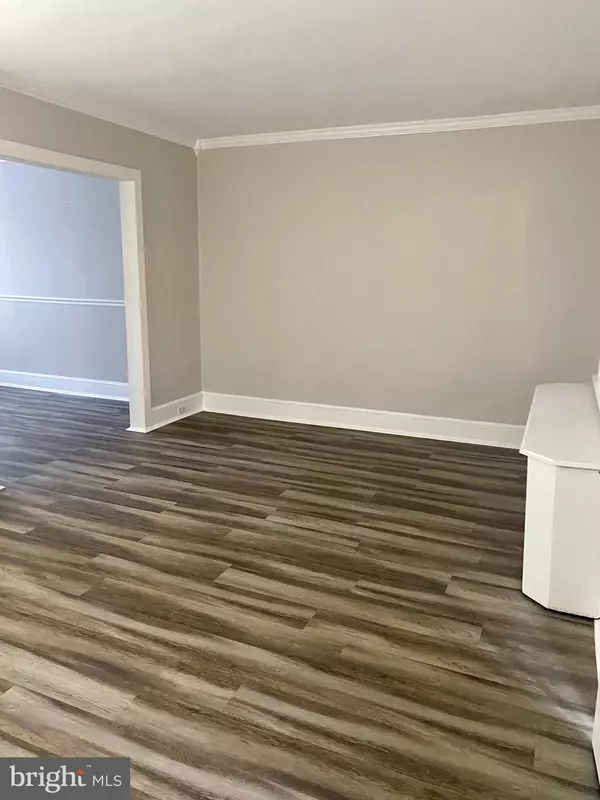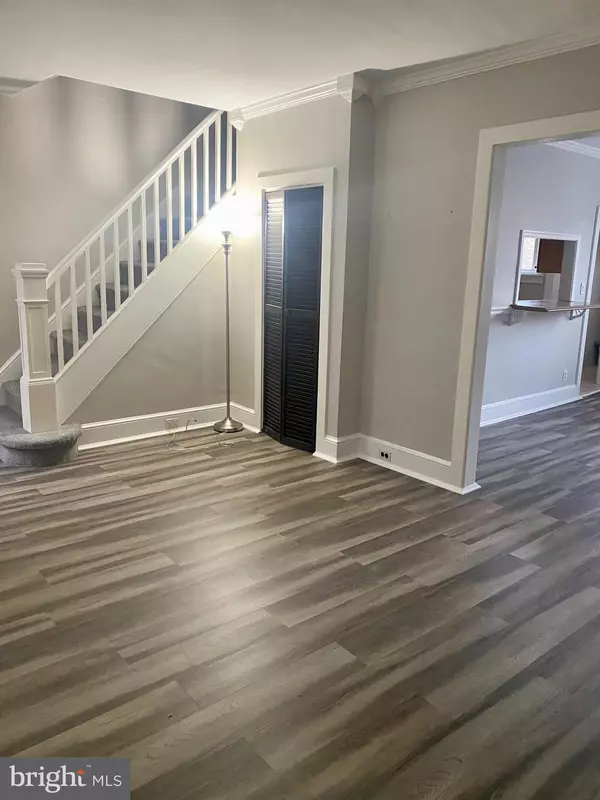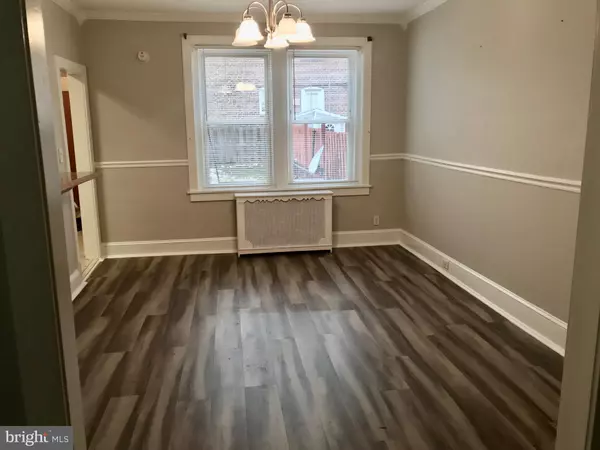Bought with Dominic Spitz • Keller Williams Realty Wilmington
$160,000
$175,000
8.6%For more information regarding the value of a property, please contact us for a free consultation.
3 Beds
2 Baths
1,150 SqFt
SOLD DATE : 03/25/2022
Key Details
Sold Price $160,000
Property Type Townhouse
Sub Type End of Row/Townhouse
Listing Status Sold
Purchase Type For Sale
Square Footage 1,150 sqft
Price per Sqft $139
Subdivision None Available
MLS Listing ID DENC2016434
Sold Date 03/25/22
Style Traditional
Bedrooms 3
Full Baths 1
Half Baths 1
HOA Y/N N
Abv Grd Liv Area 1,150
Year Built 1929
Available Date 2022-02-12
Annual Tax Amount $1,697
Tax Year 2021
Lot Size 2,178 Sqft
Acres 0.05
Lot Dimensions 19.50 x 100.00
Property Sub-Type End of Row/Townhouse
Source BRIGHT
Property Description
Location , Location....
This lovely updated townhome features 3 good size bedrooms and one and a half bath. Recently painted, new carpet installed, new engineered wood flooring. New fixtures through-out. Laundry room on main level. Walk-out basement with half bath can be easily finished for additional living space. lovely front porch and fenced in rear yard with deck.
Location, Location . Walking distance to St. Elizabeths Church and School , Walking distance to the indoor flea market. Easy access to major highways and shopping and entertainment ( Riverfront and 76ers Stadium and the Delaware Children's Museum .
Location
State DE
County New Castle
Area Wilmington (30906)
Zoning 26R-3
Direction South
Rooms
Other Rooms Living Room, Dining Room, Kitchen, Basement, Laundry, Full Bath, Half Bath
Basement Full, Interior Access, Outside Entrance, Poured Concrete, Rear Entrance, Unfinished, Walkout Stairs, Front Entrance
Interior
Interior Features Tub Shower, Pantry, Kitchen - Galley, Formal/Separate Dining Room, Dining Area, Crown Moldings, Chair Railings, Carpet
Hot Water Natural Gas
Heating Hot Water
Cooling Window Unit(s)
Flooring Carpet, Ceramic Tile, Concrete, Engineered Wood, Partially Carpeted
Equipment Built-In Microwave, Dishwasher, Disposal, Dryer - Electric, Dryer - Front Loading, Microwave, Oven - Self Cleaning, Oven/Range - Gas, Refrigerator, Washer
Window Features Double Hung,Screens
Appliance Built-In Microwave, Dishwasher, Disposal, Dryer - Electric, Dryer - Front Loading, Microwave, Oven - Self Cleaning, Oven/Range - Gas, Refrigerator, Washer
Heat Source Natural Gas
Exterior
Utilities Available Cable TV Available, Natural Gas Available, Electric Available, Sewer Available
Water Access N
Roof Type Flat
Accessibility None
Garage N
Building
Story 3
Foundation Block
Above Ground Finished SqFt 1150
Sewer Public Sewer
Water None
Architectural Style Traditional
Level or Stories 3
Additional Building Above Grade, Below Grade
Structure Type Dry Wall,Plaster Walls
New Construction N
Schools
School District Christina
Others
Pets Allowed N
Senior Community No
Tax ID 26-041.40-110
Ownership Fee Simple
SqFt Source 1150
Acceptable Financing Conventional, Cash
Horse Property N
Listing Terms Conventional, Cash
Financing Conventional,Cash
Special Listing Condition Standard
Read Less Info
Want to know what your home might be worth? Contact us for a FREE valuation!

Our team is ready to help you sell your home for the highest possible price ASAP

GET MORE INFORMATION

Agent | License ID: 0787303
129 CHESTER AVE., MOORESTOWN, Jersey, 08057, United States







