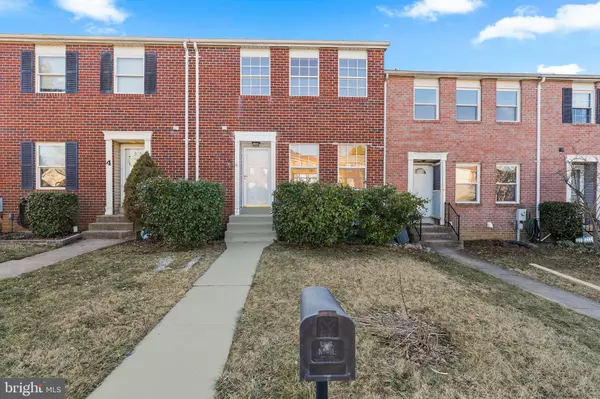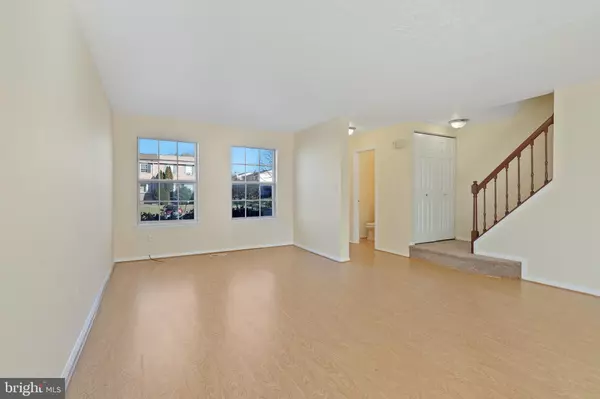$285,000
$295,000
3.4%For more information regarding the value of a property, please contact us for a free consultation.
3 Beds
3 Baths
1,680 SqFt
SOLD DATE : 03/17/2022
Key Details
Sold Price $285,000
Property Type Townhouse
Sub Type Interior Row/Townhouse
Listing Status Sold
Purchase Type For Sale
Square Footage 1,680 sqft
Price per Sqft $169
Subdivision Oakhurst
MLS Listing ID MDBC2026782
Sold Date 03/17/22
Style Colonial
Bedrooms 3
Full Baths 1
Half Baths 2
HOA Y/N N
Abv Grd Liv Area 1,280
Originating Board BRIGHT
Year Built 1983
Annual Tax Amount $2,711
Tax Year 2020
Lot Size 1,810 Sqft
Acres 0.04
Property Description
LOOK NO FURTHER! With over 1,600 square feet of finished living space on 3 fully finished levels, this home is sure to please! This townhome offers a bright sun filled main level with open concept living and dining room. Kitchen has been updated to include granite countertops, painted cabinets and 2-year old refrigerator and electric stove. Two oversized sliding glass doors spanning the back of the house lead you to the painted deck. Brand new carpet throughout upper level featuring 3 bedrooms and 1 full bath. Lower level has a large finished basement with sliding glass door walk out, carpet 2-years old, laundry closet and powder room with rough-in for shower. Excellent schools in the area and conveniently located to main roads, shopping, restaurants, parks and more. NO HOA! Be the newest member of the Oakhurst community!
Location
State MD
County Baltimore
Zoning RESIDENTIAL
Rooms
Other Rooms Living Room, Dining Room, Bedroom 2, Bedroom 3, Kitchen, Bedroom 1, Recreation Room
Basement Daylight, Full, Fully Finished, Outside Entrance, Interior Access, Walkout Level, Windows
Interior
Interior Features Attic, Carpet, Combination Dining/Living, Floor Plan - Traditional, Upgraded Countertops
Hot Water Electric
Heating Heat Pump(s)
Cooling Central A/C
Equipment Dishwasher, Disposal, Dryer - Electric, Exhaust Fan, Oven/Range - Electric, Refrigerator, Washer
Fireplace N
Appliance Dishwasher, Disposal, Dryer - Electric, Exhaust Fan, Oven/Range - Electric, Refrigerator, Washer
Heat Source Electric
Exterior
Exterior Feature Deck(s)
Waterfront N
Water Access N
Accessibility None
Porch Deck(s)
Garage N
Building
Story 3
Foundation Block
Sewer Public Sewer
Water Public
Architectural Style Colonial
Level or Stories 3
Additional Building Above Grade, Below Grade
New Construction N
Schools
Elementary Schools Gunpowder
Middle Schools Pine Grove
High Schools Perry Hall
School District Baltimore County Public Schools
Others
Senior Community No
Tax ID 04111800004863
Ownership Fee Simple
SqFt Source Assessor
Special Listing Condition Standard
Read Less Info
Want to know what your home might be worth? Contact us for a FREE valuation!

Our team is ready to help you sell your home for the highest possible price ASAP

Bought with Alan Ray Porterfield Jr.
GET MORE INFORMATION

Agent | License ID: 0787303
129 CHESTER AVE., MOORESTOWN, Jersey, 08057, United States







