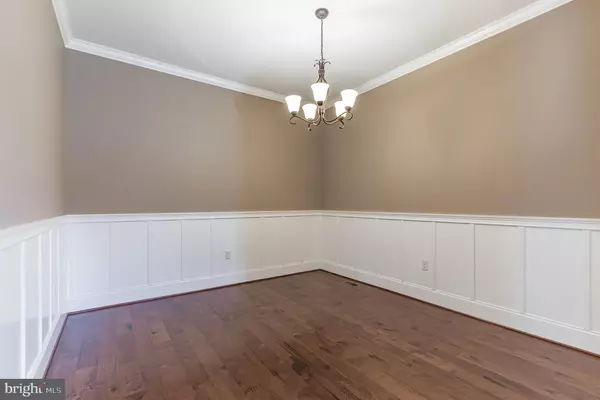Bought with Stephen Freebery • EXP Realty, LLC
$665,000
$624,999
6.4%For more information regarding the value of a property, please contact us for a free consultation.
3 Beds
3 Baths
3,000 SqFt
SOLD DATE : 03/31/2022
Key Details
Sold Price $665,000
Property Type Single Family Home
Sub Type Twin/Semi-Detached
Listing Status Sold
Purchase Type For Sale
Square Footage 3,000 sqft
Price per Sqft $221
Subdivision Marra Landing
MLS Listing ID DENC2019140
Sold Date 03/31/22
Style Carriage House
Bedrooms 3
Full Baths 2
Half Baths 1
HOA Fees $58/ann
HOA Y/N Y
Abv Grd Liv Area 3,000
Year Built 2012
Annual Tax Amount $4,470
Tax Year 2021
Lot Size 8,276 Sqft
Acres 0.19
Lot Dimensions 0.00 x 0.00
Property Sub-Type Twin/Semi-Detached
Source BRIGHT
Property Description
****Multiple offers are in, seller is asking for everyone's best and final by 3/12/22 at 5pm****Sensational and Sophisticated Two-Story Home in Wilmington! Nestled on a spacious cul-de-sac lot in the highly-coveted community of Marra Landing, this 3BR/2.5BA, 3,000sqft twin-carriage home leaves a lasting impression with impeccable landscaping, exterior stone accents, and a welcoming large front porch. Marvelously styled to convey a luxe vibe, the sundrenched interior entices with beautiful cognac-hued hardwood flooring, a sheer vanilla color scheme, bright white thick crown molding, an openly flowing floorplan, high 10' ceilings, curved doorways, a stately formal dining room with wainscoting, and an enormous great room with tray ceilings, a well-appointed gas fireplace, and sliding glass doors to the outdoor space. Create delicious culinary treats in the gourmet kitchen featuring stainless-steel appliances, granite countertops, 42” maple cabinetry, recessed lighting, gas range/double-oven, dishwasher, built-in microwave, French door refrigerator, breakfast bar, and an adjoining dining area. Overlooking the common grounds, the spacious backyard also includes a sizeable 20' X 16' Timber Tec deck, lovely views, and plenty of room for entertaining family and friends. Lounge and unwind in the oversized main-level primary bedroom, which has soaring tray ceilings, a ceiling fan, substantial baseboards, a deep walk-in closet, and an attached en-suite bath with a dual sink vanity, a glass enclosed shower, premium finishes, custom tilework, and a water closet. Upstairs, two additional bedrooms are generously sized for both form and function, while the full guest bathroom offers elevated self-care experiences. Magnificently catering to modern flex space needs, the unfinished basement includes a work bench area with cabinetry, a large egress window at ground level, and plenty of room for a home gym, art studio, home office, or yoga area. Other features: attached 2-car garage with automatic garage door opener, 2-extra driveway parking spaces, main level laundry room with tile flooring and built-in cabinetry, less than 9-miles from Downtown Wilmington, only minutes from Hockessin, Pike Creek, and major highways, close to shopping, restaurants, entertainment, schools, medical facilities, multiple parks, and so much more! Get all of the advantages and start living the good life today. Call now to schedule your private and exclusive tour!
Location
State DE
County New Castle
Area Elsmere/Newport/Pike Creek (30903)
Zoning S
Rooms
Other Rooms Dining Room, Primary Bedroom, Bedroom 3, Kitchen, Basement, Breakfast Room, Great Room, Laundry, Bathroom 2
Basement Daylight, Partial, Full
Main Level Bedrooms 1
Interior
Interior Features Breakfast Area, Entry Level Bedroom, Floor Plan - Open, Kitchen - Gourmet, Pantry, Primary Bath(s), Walk-in Closet(s), Wood Floors
Hot Water Natural Gas
Cooling Central A/C
Flooring Ceramic Tile, Hardwood
Fireplaces Number 1
Fireplaces Type Gas/Propane
Equipment Built-In Microwave, Dishwasher, Disposal, Oven/Range - Gas
Fireplace Y
Window Features Low-E
Appliance Built-In Microwave, Dishwasher, Disposal, Oven/Range - Gas
Heat Source Natural Gas
Laundry Main Floor
Exterior
Exterior Feature Deck(s), Patio(s)
Parking Features Garage Door Opener
Garage Spaces 4.0
Water Access N
Roof Type Architectural Shingle,Metal
Accessibility None
Porch Deck(s), Patio(s)
Attached Garage 2
Total Parking Spaces 4
Garage Y
Building
Lot Description Backs - Open Common Area
Story 3
Foundation Concrete Perimeter
Above Ground Finished SqFt 3000
Sewer Public Sewer
Water Public
Architectural Style Carriage House
Level or Stories 3
Additional Building Above Grade, Below Grade
Structure Type Dry Wall
New Construction N
Schools
School District Red Clay Consolidated
Others
Senior Community No
Tax ID 08-020.30-180
Ownership Fee Simple
SqFt Source 3000
Security Features Carbon Monoxide Detector(s),Security System,Smoke Detector
Acceptable Financing Conventional, FHA, VA, Cash
Listing Terms Conventional, FHA, VA, Cash
Financing Conventional,FHA,VA,Cash
Special Listing Condition Standard
Read Less Info
Want to know what your home might be worth? Contact us for a FREE valuation!

Our team is ready to help you sell your home for the highest possible price ASAP

GET MORE INFORMATION

Agent | License ID: 0787303
129 CHESTER AVE., MOORESTOWN, Jersey, 08057, United States







