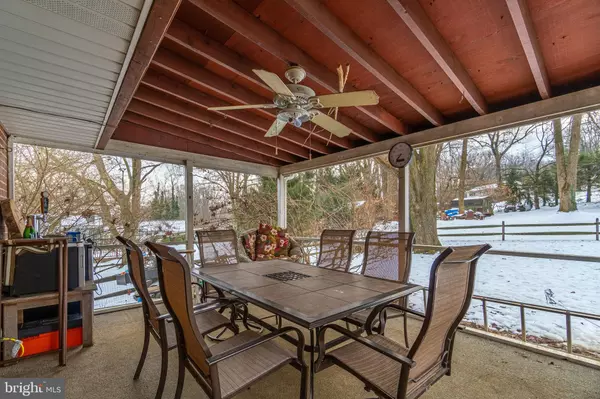$375,000
$375,000
For more information regarding the value of a property, please contact us for a free consultation.
3 Beds
2 Baths
1,584 SqFt
SOLD DATE : 02/08/2021
Key Details
Sold Price $375,000
Property Type Single Family Home
Sub Type Detached
Listing Status Sold
Purchase Type For Sale
Square Footage 1,584 sqft
Price per Sqft $236
Subdivision High Meadow
MLS Listing ID PADE536686
Sold Date 02/08/21
Style Colonial
Bedrooms 3
Full Baths 1
Half Baths 1
HOA Y/N N
Abv Grd Liv Area 1,584
Originating Board BRIGHT
Year Built 1954
Annual Tax Amount $5,119
Tax Year 2019
Lot Size 0.542 Acres
Acres 0.54
Lot Dimensions 103.00 x 219.00
Property Description
Welcome to 804 Ridley Creek Drive, a 3 bedroom 1.5 bath home located on a cul-de-sac street in a family friendly neighborhood in Media and Middletown Township. Enter the home into the living room with a large bay window for plenty of natural light and a warm wood burning fireplace. Kitchen boasts recessed lighting and nice built-ins to hang glasses and pots. A dining room, powder room and a large laundry/utility room completes the first floor. The upper level features three bedrooms with expansive windows, one full bath, hardwood floors and a door that leads to an amazing backyard, screened-in porch, patio area and beautiful landscaping. This great home is ready for you to make it your own, all in the award winning Rose Tree Media School District!
Location
State PA
County Delaware
Area Middletown Twp (10427)
Zoning RES
Rooms
Other Rooms Dining Room, Bedroom 2, Bedroom 3, Kitchen, Family Room, Bedroom 1, Full Bath, Half Bath
Interior
Interior Features Attic, Recessed Lighting, Tub Shower, Walk-in Closet(s), Wood Floors, Carpet, Dining Area
Hot Water Electric
Heating Forced Air, Programmable Thermostat
Cooling Central A/C, Programmable Thermostat
Flooring Ceramic Tile, Hardwood, Carpet
Fireplaces Number 1
Fireplaces Type Brick, Fireplace - Glass Doors
Equipment Dishwasher, Oven - Self Cleaning, Oven/Range - Electric, Water Heater
Furnishings No
Fireplace Y
Window Features Bay/Bow
Appliance Dishwasher, Oven - Self Cleaning, Oven/Range - Electric, Water Heater
Heat Source Oil
Laundry Main Floor
Exterior
Exterior Feature Patio(s), Porch(es)
Garage Spaces 7.0
Waterfront N
Water Access N
View Garden/Lawn, Trees/Woods
Roof Type Pitched,Shingle
Accessibility None
Porch Patio(s), Porch(es)
Total Parking Spaces 7
Garage N
Building
Lot Description Cul-de-sac, Front Yard, Level, Rear Yard, SideYard(s)
Story 2
Sewer Public Sewer
Water Public
Architectural Style Colonial
Level or Stories 2
Additional Building Above Grade, Below Grade
New Construction N
Schools
Elementary Schools Indian Lane
Middle Schools Springton Lake
High Schools Penncrest
School District Rose Tree Media
Others
Senior Community No
Tax ID 27-00-02375-00
Ownership Fee Simple
SqFt Source Assessor
Security Features Monitored,Smoke Detector
Acceptable Financing Cash, Conventional, VA
Horse Property N
Listing Terms Cash, Conventional, VA
Financing Cash,Conventional,VA
Special Listing Condition Standard
Read Less Info
Want to know what your home might be worth? Contact us for a FREE valuation!

Our team is ready to help you sell your home for the highest possible price ASAP

Bought with John Knisely • Keller Williams Real Estate - Media
GET MORE INFORMATION

Agent | License ID: 0787303
129 CHESTER AVE., MOORESTOWN, Jersey, 08057, United States







