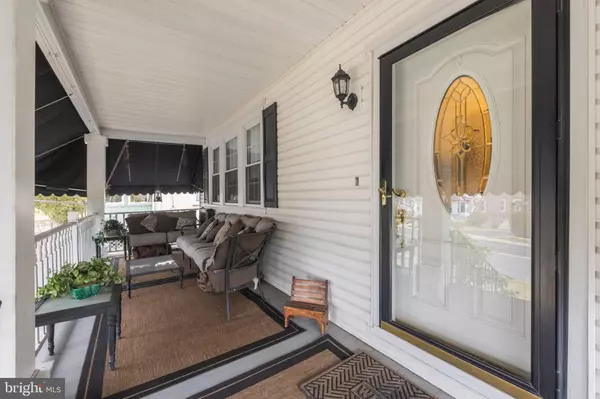$370,000
$350,000
5.7%For more information regarding the value of a property, please contact us for a free consultation.
4 Beds
2 Baths
1,553 SqFt
SOLD DATE : 05/04/2022
Key Details
Sold Price $370,000
Property Type Single Family Home
Sub Type Detached
Listing Status Sold
Purchase Type For Sale
Square Footage 1,553 sqft
Price per Sqft $238
Subdivision Abington
MLS Listing ID PAMC2029682
Sold Date 05/04/22
Style Other
Bedrooms 4
Full Baths 2
HOA Y/N N
Abv Grd Liv Area 1,553
Originating Board BRIGHT
Year Built 1936
Annual Tax Amount $4,045
Tax Year 2021
Lot Size 9,750 Sqft
Acres 0.22
Lot Dimensions 41.00 x 0.00
Property Description
On picturesque Old Welsh Road sits this four bedroom, two bathroom residence showcasing serene outdoor spaces. Quaint and cozy, 2338 Old Welsh Road offers potential to be customized to the buyer's tastes.
Enter through the foyer into a generously sized living room with many windows and a brick fireplace. A sun-soaked formal dining room leads to the upgraded eat-in kitchen boasting white cabinetry, upgraded countertops, stainless steel appliances, and a brick accent wall. Four spacious bedrooms, two full bathrooms, and a finished basement provide plenty of space for living, working, and hosting. Perhaps the most wonderful aspect of this property is its outdoor space. With a front porch, covered rear patio, and huge backyard, seamlessly relax and enjoy your time outdoors throughout the warmer months.
Complete with an excellent location steps from the Willow Grove Mall, this property is truly ready for its next chapter. Residents will be surrounded by excellent restaurants, local conveniences, and outdoor spaces, including Roychester Park, Huntingdon Valley Country Club, and Crestmont Park. Everything you could possibly need is within easy reach!
Location
State PA
County Montgomery
Area Abington Twp (10630)
Zoning RESIDENTIAL
Rooms
Basement Partially Finished
Interior
Interior Features Carpet, Upgraded Countertops, Stall Shower, Soaking Tub
Hot Water Natural Gas
Heating Forced Air
Cooling Central A/C
Flooring Carpet, Ceramic Tile
Fireplaces Number 1
Equipment Stainless Steel Appliances
Appliance Stainless Steel Appliances
Heat Source Natural Gas
Laundry Has Laundry
Exterior
Exterior Feature Patio(s), Porch(es)
Waterfront N
Water Access N
Roof Type Shingle
Accessibility None
Porch Patio(s), Porch(es)
Garage N
Building
Story 2
Foundation Other
Sewer Public Sewer
Water Public
Architectural Style Other
Level or Stories 2
Additional Building Above Grade, Below Grade
New Construction N
Schools
Elementary Schools Overlook
Middle Schools Abington Junior
High Schools Abington Senior
School District Abington
Others
Senior Community No
Tax ID 30-00-48972-003
Ownership Fee Simple
SqFt Source Assessor
Special Listing Condition Standard
Read Less Info
Want to know what your home might be worth? Contact us for a FREE valuation!

Our team is ready to help you sell your home for the highest possible price ASAP

Bought with Michael J Sroka • Keller Williams Main Line
GET MORE INFORMATION

Agent | License ID: 0787303
129 CHESTER AVE., MOORESTOWN, Jersey, 08057, United States







