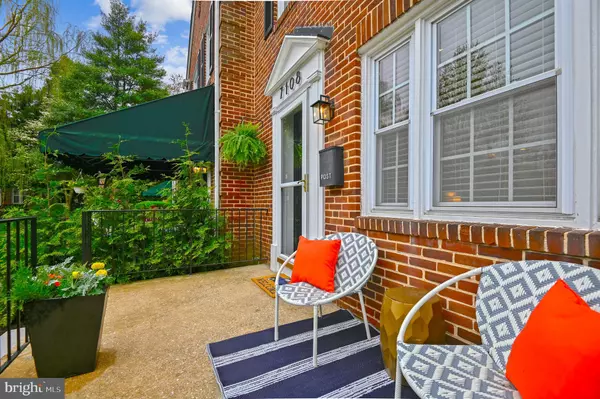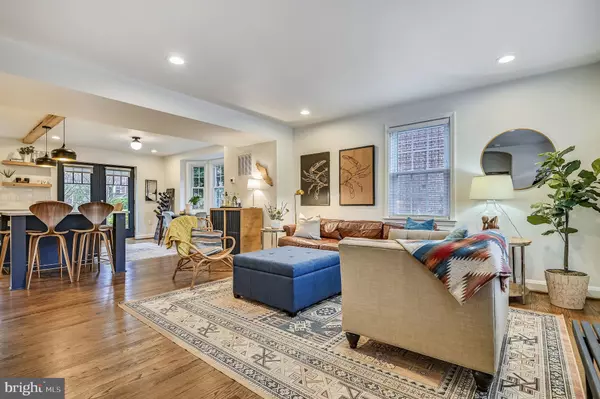$431,000
$385,000
11.9%For more information regarding the value of a property, please contact us for a free consultation.
3 Beds
2 Baths
1,580 SqFt
SOLD DATE : 06/10/2021
Key Details
Sold Price $431,000
Property Type Townhouse
Sub Type End of Row/Townhouse
Listing Status Sold
Purchase Type For Sale
Square Footage 1,580 sqft
Price per Sqft $272
Subdivision Rodgers Forge
MLS Listing ID MDBC524228
Sold Date 06/10/21
Style Traditional
Bedrooms 3
Full Baths 2
HOA Y/N N
Abv Grd Liv Area 1,280
Originating Board BRIGHT
Year Built 1956
Annual Tax Amount $4,087
Tax Year 2021
Lot Size 3,016 Sqft
Acres 0.07
Property Description
A whole house renovation that has great style, open concept with panache. Three bedroom, two full bath end of group and an open concept first floor plan. Finest of materials, appliances, and details. Wonderful custom French doors allow light into the whole first floor and lead to an inviting rear yard with a custom wood slat patio that also lifts up to access the rear basement staircase and a bluestone walking path. Viking refrigerator and gas stove, Samsung super quiet dishwasher and a large quartz island that has loads of storage and seating for four. A black farm sink is not only useful but decorative, as well. Pendant lights are over the island and recessed lighting is throughout the first floor. All new replacement windows throughoutthe house. All window blinds stay. Second floor bath has a vessel standalone tub with rainfall shower head. Floor drain in the floor for open shower. Full updated bath in the lower level along with a finished family area for TV, gaming and exercise area. Separate laundry room and shelving that stays. New HVAC system in 2019 with upgraded 200 amp service. Sweet front porch with new wrought iron railing, new sewer line and sump pump and an all new lower level New Life Proof Vinyl plank flooring and recessed lighting in ceiling. So much more - a list will be available. This is move right in and entertain that evening.
Location
State MD
County Baltimore
Zoning R-9
Rooms
Other Rooms Living Room, Primary Bedroom, Bedroom 2, Bedroom 3, Kitchen, Basement, Storage Room
Basement Fully Finished, Outside Entrance
Interior
Interior Features Attic, Ceiling Fan(s), Combination Kitchen/Dining, Floor Plan - Open, Kitchen - Eat-In, Kitchen - Gourmet, Kitchen - Island, Recessed Lighting, Upgraded Countertops, Wood Floors
Hot Water Natural Gas
Heating Forced Air
Cooling Central A/C
Equipment Built-In Microwave, Dishwasher, Disposal, Washer, Dryer, Exhaust Fan, Oven/Range - Gas, Range Hood, Refrigerator, Stainless Steel Appliances
Fireplace N
Appliance Built-In Microwave, Dishwasher, Disposal, Washer, Dryer, Exhaust Fan, Oven/Range - Gas, Range Hood, Refrigerator, Stainless Steel Appliances
Heat Source Natural Gas
Laundry Basement
Exterior
Exterior Feature Patio(s), Porch(es)
Waterfront N
Water Access N
Roof Type Slate
Accessibility None
Porch Patio(s), Porch(es)
Garage N
Building
Story 3
Sewer Public Sewer
Water Public
Architectural Style Traditional
Level or Stories 3
Additional Building Above Grade, Below Grade
New Construction N
Schools
School District Baltimore County Public Schools
Others
Senior Community No
Tax ID 04090916002060
Ownership Fee Simple
SqFt Source Assessor
Security Features Security System
Special Listing Condition Standard
Read Less Info
Want to know what your home might be worth? Contact us for a FREE valuation!

Our team is ready to help you sell your home for the highest possible price ASAP

Bought with Julia H. Neal • Next Step Realty
GET MORE INFORMATION

Agent | License ID: 0787303
129 CHESTER AVE., MOORESTOWN, Jersey, 08057, United States







