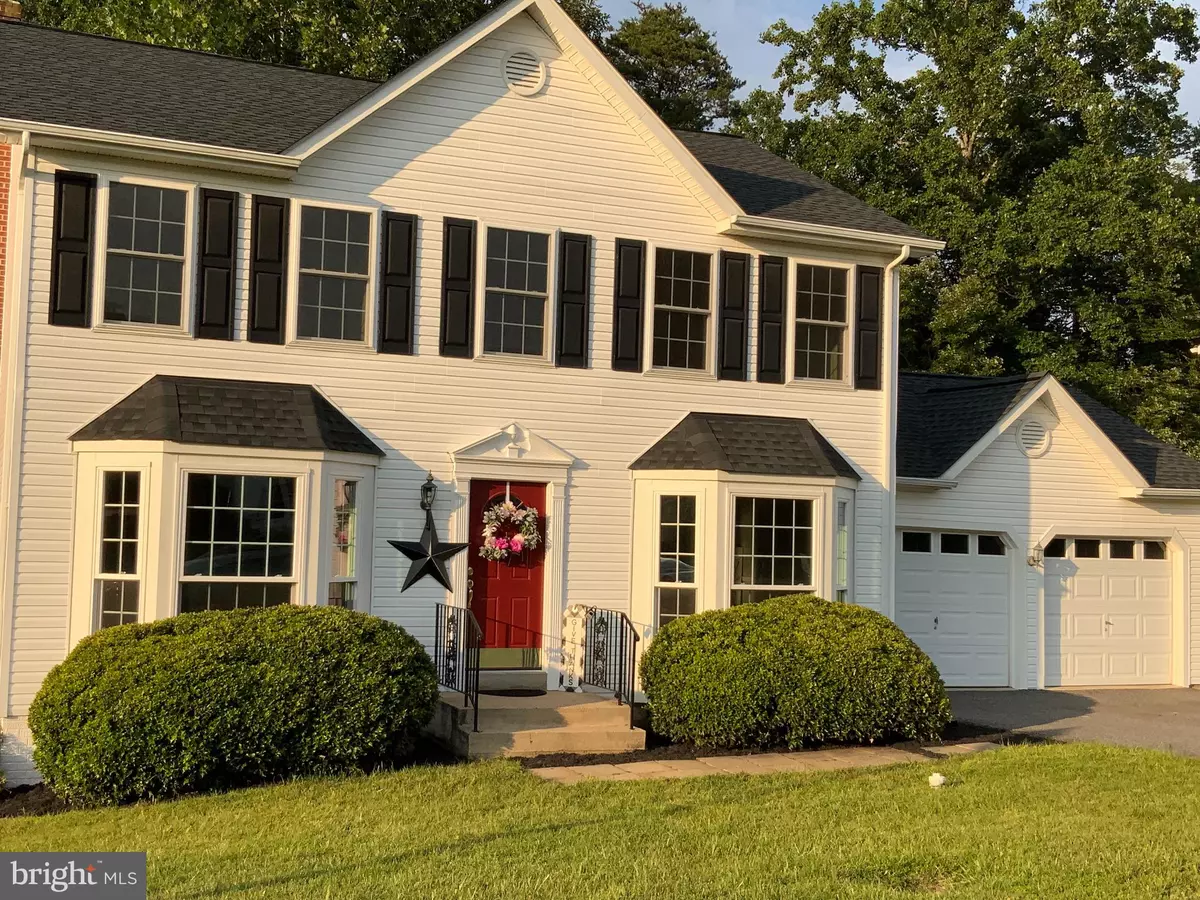$485,000
$497,900
2.6%For more information regarding the value of a property, please contact us for a free consultation.
5 Beds
3 Baths
1,896 SqFt
SOLD DATE : 10/04/2021
Key Details
Sold Price $485,000
Property Type Single Family Home
Sub Type Detached
Listing Status Sold
Purchase Type For Sale
Square Footage 1,896 sqft
Price per Sqft $255
Subdivision Devon Green
MLS Listing ID VAST2001414
Sold Date 10/04/21
Style Traditional
Bedrooms 5
Full Baths 3
HOA Fees $9/ann
HOA Y/N Y
Abv Grd Liv Area 1,896
Originating Board BRIGHT
Year Built 1994
Annual Tax Amount $3,072
Tax Year 2021
Lot Size 8,637 Sqft
Acres 0.2
Property Description
Come take a tour of this great colonial with over 3200 sq. ft. located in Devon Green community with relaxed HOA of $188 annually. 5 Bedrooms 3.5 Bath and a 2 car garage. This home has loads of upgrades including new roof in 2015, new windows, granite countertops, hardwoods and ceramic tile.
AS YOU WALK INTO THIS HOME you will find beautiful gleaming Hardwoods thru-out the formal living room, dining room and family room with Brick mantle fireplace and hearth. Master bedroom has vaulted ceilings and master bath has separate tub/shower and double vanities. Brand New Kitchen with stainless steel appliances, beautiful granite countertops and a grey and white color scheme. Brand new Finished walk out basement. 5th Bedroom in downstairs with lots of privacy for downstairs resident. Basement has finished bath and laundry room and finished room for a media room or room of your choice. Enter outside with sliding glass gliding doors that leads out to nice deck that over looks a private fenced in backyard with storage shed !
LOCATION...LOCATION... LOCATION...I-95/ VRE AND RT 610. Close to Quantico, 40 minutes to D.C and 45 minutes to Richmond! A commuters dream! Quantico , 10 mins away!Richmond, ,Washington,DC 40mins away!VRE mins !SHOPPING 5 MINS AND RESTAURANTS GALORE .. DO NOT MISS THIS HOME!
Location
State VA
County Stafford
Zoning R1
Rooms
Basement Full
Main Level Bedrooms 5
Interior
Hot Water Electric
Heating Heat Pump(s)
Cooling Central A/C
Heat Source Electric
Exterior
Garage Garage - Front Entry
Garage Spaces 2.0
Waterfront N
Water Access N
Accessibility None
Attached Garage 2
Total Parking Spaces 2
Garage Y
Building
Story 2
Sewer Public Sewer
Water Public
Architectural Style Traditional
Level or Stories 2
Additional Building Above Grade, Below Grade
New Construction N
Schools
School District Stafford County Public Schools
Others
Senior Community No
Tax ID 20EE 2 94
Ownership Fee Simple
SqFt Source Assessor
Acceptable Financing Cash, Conventional, FHA, Negotiable, VA
Listing Terms Cash, Conventional, FHA, Negotiable, VA
Financing Cash,Conventional,FHA,Negotiable,VA
Special Listing Condition Standard
Read Less Info
Want to know what your home might be worth? Contact us for a FREE valuation!

Our team is ready to help you sell your home for the highest possible price ASAP

Bought with Renee Garland • Samson Properties
GET MORE INFORMATION

Agent | License ID: 0787303
129 CHESTER AVE., MOORESTOWN, Jersey, 08057, United States







