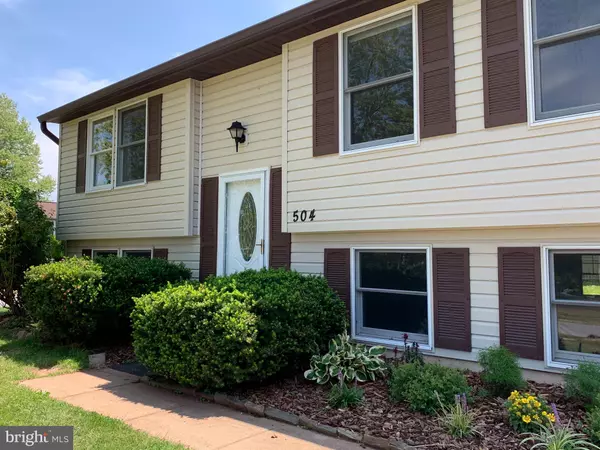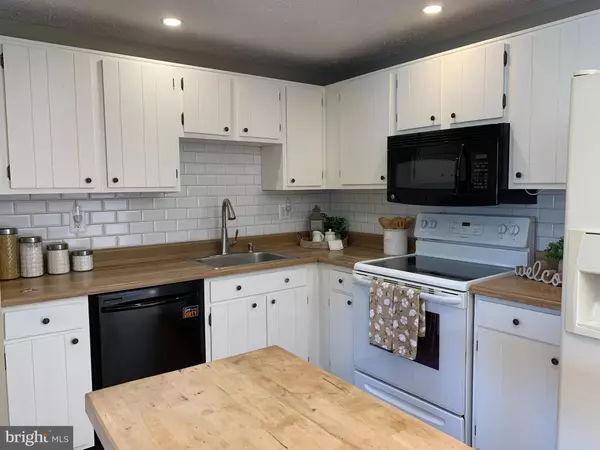$320,000
$315,000
1.6%For more information regarding the value of a property, please contact us for a free consultation.
3 Beds
2 Baths
1,529 SqFt
SOLD DATE : 09/20/2021
Key Details
Sold Price $320,000
Property Type Single Family Home
Sub Type Detached
Listing Status Sold
Purchase Type For Sale
Square Footage 1,529 sqft
Price per Sqft $209
Subdivision Hillcrest Knolls
MLS Listing ID MDFR2002902
Sold Date 09/20/21
Style Split Foyer
Bedrooms 3
Full Baths 2
HOA Y/N N
Abv Grd Liv Area 879
Originating Board BRIGHT
Year Built 1981
Annual Tax Amount $4,193
Tax Year 2021
Lot Size 9,230 Sqft
Acres 0.21
Property Description
Offer Deadline Wed. 8/10/21 by 3pm. Lovely split-foyer home located on a cul-de-sac features a one-car detached garage, 3 bedrooms and 2 full baths, bright and open eat-in kitchen with built-in microwave, fridge w/ice maker, dishwasher, stove/oven and slider for access to rear yard. Fully finished basement with stairs leading to the rear yard, wood burning fireplace in rec room with 4 large windows, bedroom with 3 large windows, full bath, laundry room with washer and dryer. Attic has pull-down stairs. New Heat pump under a year old, new carpet in upper level bedrooms, newer Bambo flooring on remaining upper level and foyer. Rear yard has large 2-tier deck w/stairs, two large sheds, and a privacy fence yard. A must see!
Location
State MD
County Frederick
Zoning R8
Rooms
Other Rooms Living Room, Dining Room, Bedroom 2, Bedroom 3, Kitchen, Bedroom 1, Laundry, Recreation Room, Full Bath
Basement Daylight, Full
Main Level Bedrooms 2
Interior
Interior Features Combination Kitchen/Dining, Entry Level Bedroom, Floor Plan - Traditional, Kitchen - Eat-In, Kitchen - Table Space
Hot Water Electric
Heating Central, Forced Air, Heat Pump(s)
Cooling Central A/C
Fireplaces Number 1
Equipment Built-In Microwave, Dishwasher, Disposal, Dryer, Extra Refrigerator/Freezer, Refrigerator, Stove, Washer, Water Heater, Icemaker
Appliance Built-In Microwave, Dishwasher, Disposal, Dryer, Extra Refrigerator/Freezer, Refrigerator, Stove, Washer, Water Heater, Icemaker
Heat Source Electric
Exterior
Exterior Feature Deck(s)
Parking Features Garage - Front Entry
Garage Spaces 3.0
Fence Wood, Rear, Split Rail
Water Access N
Accessibility None
Porch Deck(s)
Total Parking Spaces 3
Garage Y
Building
Story 2
Sewer Public Sewer
Water Public
Architectural Style Split Foyer
Level or Stories 2
Additional Building Above Grade, Below Grade
New Construction N
Schools
School District Frederick County Public Schools
Others
Senior Community No
Tax ID 1102089947
Ownership Fee Simple
SqFt Source Assessor
Acceptable Financing Cash, Conventional, FHA, VA
Listing Terms Cash, Conventional, FHA, VA
Financing Cash,Conventional,FHA,VA
Special Listing Condition Standard
Read Less Info
Want to know what your home might be worth? Contact us for a FREE valuation!

Our team is ready to help you sell your home for the highest possible price ASAP

Bought with Joaquin Cerritos • RE/MAX Realty Group
GET MORE INFORMATION
Agent | License ID: 0787303
129 CHESTER AVE., MOORESTOWN, Jersey, 08057, United States







