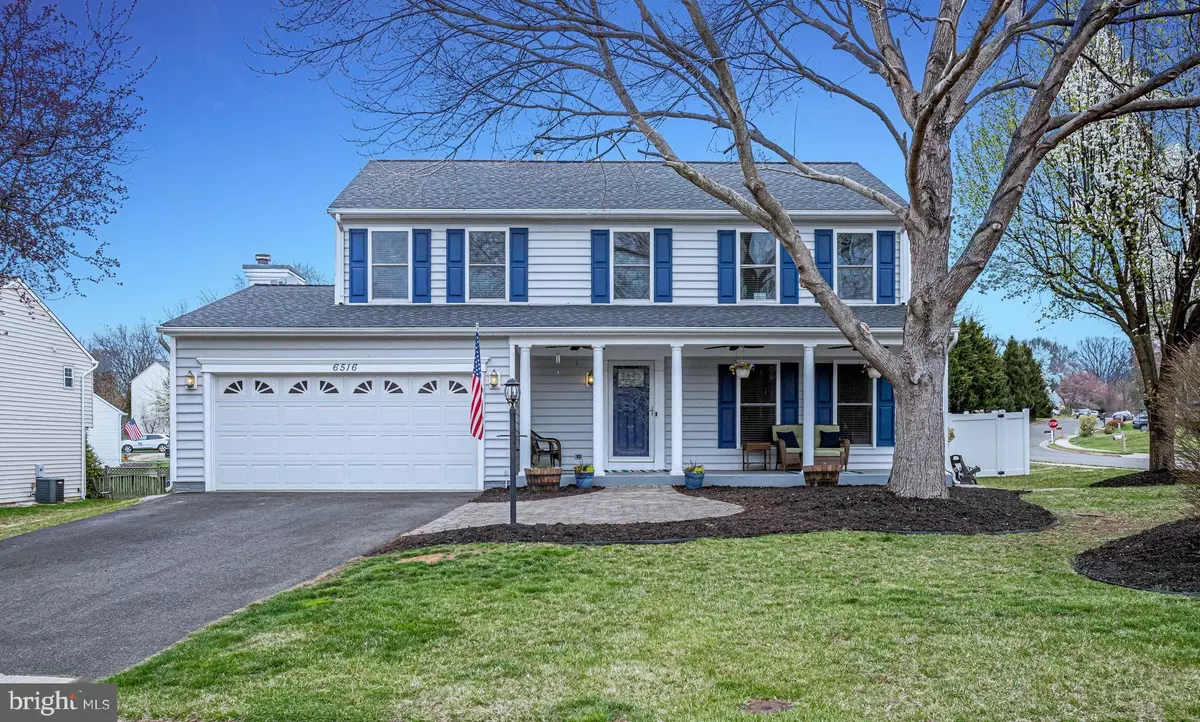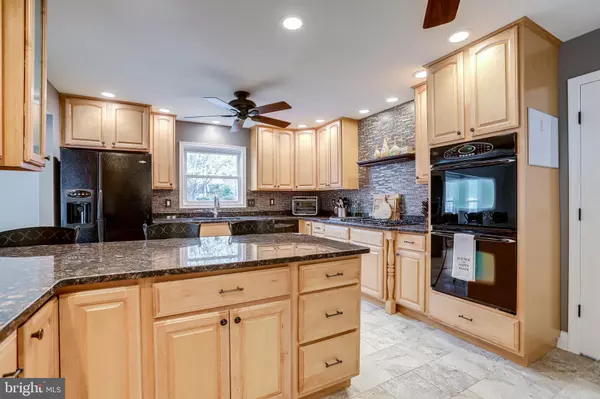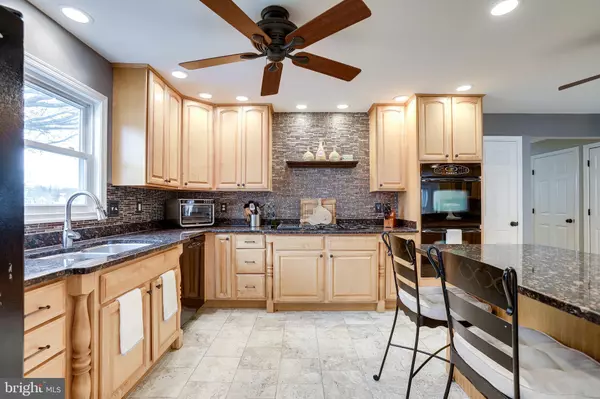$650,000
$599,900
8.4%For more information regarding the value of a property, please contact us for a free consultation.
4 Beds
4 Baths
3,800 SqFt
SOLD DATE : 05/05/2022
Key Details
Sold Price $650,000
Property Type Single Family Home
Sub Type Detached
Listing Status Sold
Purchase Type For Sale
Square Footage 3,800 sqft
Price per Sqft $171
Subdivision Chestnut Turn
MLS Listing ID VAFQ2003492
Sold Date 05/05/22
Style Colonial
Bedrooms 4
Full Baths 3
Half Baths 1
HOA Fees $56/qua
HOA Y/N Y
Abv Grd Liv Area 2,603
Originating Board BRIGHT
Year Built 1994
Annual Tax Amount $4,020
Tax Year 2021
Lot Size 10,807 Sqft
Acres 0.25
Property Description
Beautiful, bright, and expanded home, situated on a quiet, premium cul-de-sac lot, in sought after Chestnut Turn! This charming home has three full finished levels, so many great updates, an open layout, and a spacious two-level addition (main and lower level) you won't find anywhere else in the neighborhood! Come see for yourself how this one of a kind home, is simply perfect for entertaining, relaxing, and loved by all who step inside!
On the main, level enjoy an expanded and open gourmet style kitchen, complete with granite counters, lots of cabinet space, dual breakfast bar islands, double wall ovens, premium stovetop, coffee/drink bar, and newer ceramic tile floors. The kitchen opens to the large addition, providing an expansive family room, with vaulted ceiling, new carpet, a gas fireplace, and large windows letting in plenty of natural light!
The formal dining room is large enough to host your biggest dinners, fit your biggest table, buffet, and cabinets and features a wood burning fireplace to set the mood! The French doors lead out from here and the family room to the newly installed, premium hard vinyl deck, with space for seating, table, fire pit and grill! The hot tub by the deck conveys! The backyard is complete with a newly installed vinyl privacy fence and space for all your outdoor fun and entertainment!
Upstairs, the master suite includes a spacious bathroom with large vanity, premium ceramic tile shower, and a walk-in closet! Three generously sized bedrooms, a full hallway bath and new carpet complete the upper level.
The expanded basement adds lots of additional finished square footage, complete with a full bathroom and a large den, professionally finished as a theater for your favorite movies and shows! There is lots of extra storage space, a work room, and a protected/covered walk-out to the back yard. Plumbing rough-ins are ready for you to install your custom wet bar!
All new PVC plumbing was installed throughout the entire house in 2020. Newer architectural shingle roof, vinyl siding, vinyl windows and driveway are about 6 years young. Newer paint and lighting throughout! Crawl space accessed in storage room provides for lots of extra storage.
Walkable to Chestnut Forks swim and tennis club (membership available), the Moose Lodge, and a short drive to the WARF (Warrenton Aquatic and Recreation Facility) featuring a water slide, lazy river, vortex, fitness center, and fitness classes. Enjoy proximity to Old Busthead Brewery, Rady Park, Eva Walker Park, Vint Hill Craft Winery, Mediterranean Cellars, and Molon Lave Vineyards!
Youll absolutely love stepping out onto your front porch every day, and living in this wonderful community, just outside the Town of Warrenton, with all its great restaurants, charming retail, antiques, farmers markets, parades, and community events. Welcome home!
Location
State VA
County Fauquier
Zoning R4
Rooms
Other Rooms Dining Room, Primary Bedroom, Bedroom 2, Bedroom 3, Bedroom 4, Kitchen, Family Room, Den, Study, Storage Room, Workshop
Basement Outside Entrance, Sump Pump, Daylight, Partial, Fully Finished, Connecting Stairway, Improved, Interior Access, Poured Concrete, Rear Entrance, Space For Rooms, Walkout Stairs, Workshop, Other
Interior
Interior Features Breakfast Area, Family Room Off Kitchen, Dining Area, Primary Bath(s), Upgraded Countertops, Crown Moldings, Window Treatments, Wood Floors, Floor Plan - Open, Walk-in Closet(s), Ceiling Fan(s), Carpet, Formal/Separate Dining Room, Kitchen - Gourmet, Kitchen - Island, Recessed Lighting, Wet/Dry Bar, WhirlPool/HotTub, Skylight(s), Sprinkler System, Kitchen - Eat-In, Attic, Other
Hot Water Natural Gas
Heating Central
Cooling Central A/C
Flooring Wood, Carpet, Ceramic Tile
Fireplaces Number 2
Fireplaces Type Gas/Propane, Screen, Wood, Mantel(s), Corner, Brick
Equipment Dishwasher, Disposal, Microwave, Refrigerator, Dryer, Washer, Oven - Double, Oven - Wall, Stove, Water Heater
Fireplace Y
Window Features Bay/Bow,Double Pane,Vinyl Clad
Appliance Dishwasher, Disposal, Microwave, Refrigerator, Dryer, Washer, Oven - Double, Oven - Wall, Stove, Water Heater
Heat Source Natural Gas
Laundry Has Laundry, Main Floor, Washer In Unit, Dryer In Unit
Exterior
Exterior Feature Deck(s), Patio(s), Porch(es)
Garage Garage - Front Entry, Garage Door Opener, Inside Access
Garage Spaces 4.0
Fence Fully, Privacy, Rear, Vinyl
Amenities Available Pool Mem Avail
Water Access N
Roof Type Architectural Shingle
Accessibility None
Porch Deck(s), Patio(s), Porch(es)
Attached Garage 2
Total Parking Spaces 4
Garage Y
Building
Lot Description Cul-de-sac, Corner
Story 3
Foundation Concrete Perimeter
Sewer Public Sewer
Water Public
Architectural Style Colonial
Level or Stories 3
Additional Building Above Grade, Below Grade
Structure Type Vaulted Ceilings
New Construction N
Schools
High Schools Fauquier
School District Fauquier County Public Schools
Others
HOA Fee Include Management,Trash,Road Maintenance,Snow Removal,Reserve Funds
Senior Community No
Tax ID 6995-02-7553
Ownership Fee Simple
SqFt Source Estimated
Special Listing Condition Standard
Read Less Info
Want to know what your home might be worth? Contact us for a FREE valuation!

Our team is ready to help you sell your home for the highest possible price ASAP

Bought with Deanna Gee • RE/MAX Gateway
GET MORE INFORMATION

Agent | License ID: 0787303
129 CHESTER AVE., MOORESTOWN, Jersey, 08057, United States







