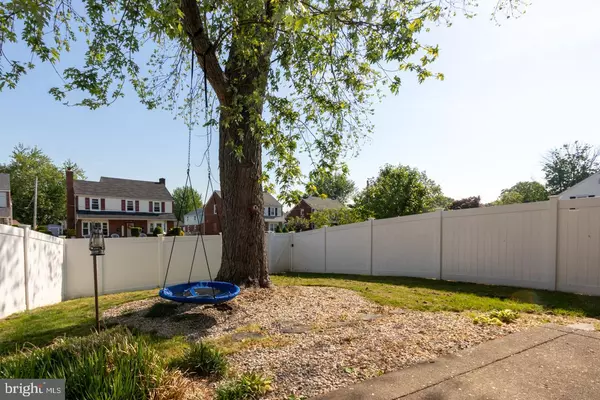$331,500
$325,000
2.0%For more information regarding the value of a property, please contact us for a free consultation.
3 Beds
2 Baths
1,480 SqFt
SOLD DATE : 06/25/2021
Key Details
Sold Price $331,500
Property Type Single Family Home
Sub Type Detached
Listing Status Sold
Purchase Type For Sale
Square Footage 1,480 sqft
Price per Sqft $223
Subdivision Morton
MLS Listing ID PADE546920
Sold Date 06/25/21
Style Colonial
Bedrooms 3
Full Baths 1
Half Baths 1
HOA Y/N N
Abv Grd Liv Area 1,480
Originating Board BRIGHT
Year Built 1943
Annual Tax Amount $6,730
Tax Year 2020
Lot Size 5,750 Sqft
Acres 0.13
Lot Dimensions 73.38 x 74.63
Property Description
Marvelous in Morton! Stunning 2 Story Colonial with Fantastic Curb Appeal! This Home Is Situated on A Large Corner Privacy Fenced in Lot and Gets Tons of Natural Light. Home has Been Freshly Painted, Hardwood Floors throughout, Living Room with Large Bay Window, Bonus Family Room Or Perfect Work Office/Den with Newly Remodeled Bathroom, Dining Room Leads to Updated Chef's Kitchen with Granite Counters, Tile Backsplash, and Stainless Steel Appliances. 2nd Floor Features Large Master Bedroom, 2 Additional Spacious Bedrooms and a Full Bath. Basement is Finished and has a Large Laundry/Storage Area. Recently added attic access and storage. Backyard Oasis that Includes a 12x10 Patio with Gazebo, Firepit and Hardscape. Garden Bed with a Waterline and An Electronic Timer for Feeding. Close to I-476, I-95 and Highway 13 and a mile to Morton-Rutledge SEPTA Media regional rail station this is a commuter's dream!
Location
State PA
County Delaware
Area Ridley Twp (10438)
Zoning RESIDENTIAL
Rooms
Basement Full
Interior
Interior Features Attic, Carpet, Dining Area, Floor Plan - Traditional, Recessed Lighting, Wood Floors
Hot Water Electric
Heating Forced Air, Baseboard - Electric
Cooling Central A/C
Fireplaces Number 1
Equipment Dishwasher, Disposal, Dryer, Microwave, Stainless Steel Appliances, Washer, Oven - Double
Fireplace N
Window Features Bay/Bow,Double Pane
Appliance Dishwasher, Disposal, Dryer, Microwave, Stainless Steel Appliances, Washer, Oven - Double
Heat Source Oil
Exterior
Fence Privacy, Vinyl
Utilities Available Cable TV
Water Access N
Accessibility None
Garage N
Building
Story 2
Sewer Public Sewer
Water Public
Architectural Style Colonial
Level or Stories 2
Additional Building Above Grade, Below Grade
New Construction N
Schools
School District Ridley
Others
Senior Community No
Tax ID 38-04-01450-00
Ownership Fee Simple
SqFt Source Assessor
Security Features Carbon Monoxide Detector(s),Smoke Detector
Acceptable Financing FHA, Conventional, Cash, VA
Listing Terms FHA, Conventional, Cash, VA
Financing FHA,Conventional,Cash,VA
Special Listing Condition Standard
Read Less Info
Want to know what your home might be worth? Contact us for a FREE valuation!

Our team is ready to help you sell your home for the highest possible price ASAP

Bought with Maureen M Sexton • Long & Foster Real Estate, Inc.
GET MORE INFORMATION

Agent | License ID: 0787303
129 CHESTER AVE., MOORESTOWN, Jersey, 08057, United States







