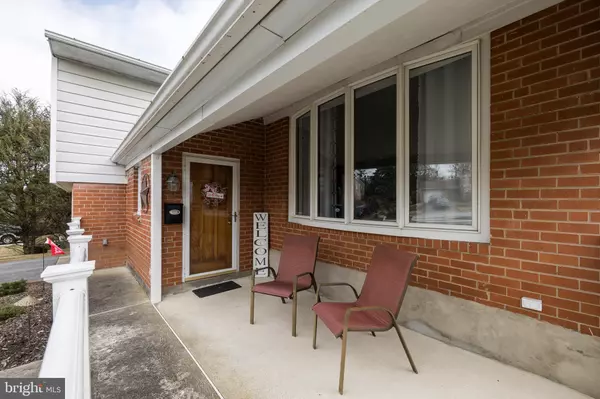$476,500
$476,500
For more information regarding the value of a property, please contact us for a free consultation.
4 Beds
3 Baths
2,464 SqFt
SOLD DATE : 03/18/2021
Key Details
Sold Price $476,500
Property Type Single Family Home
Sub Type Detached
Listing Status Sold
Purchase Type For Sale
Square Footage 2,464 sqft
Price per Sqft $193
Subdivision Rolling Green
MLS Listing ID PADE538728
Sold Date 03/18/21
Style Split Level
Bedrooms 4
Full Baths 2
Half Baths 1
HOA Y/N N
Abv Grd Liv Area 1,964
Originating Board BRIGHT
Year Built 1965
Annual Tax Amount $7,720
Tax Year 2019
Lot Size 9,714 Sqft
Acres 0.22
Lot Dimensions 75.00 x 123.50
Property Description
**Showings start Saturday, 2/6!** Don't miss your chance to own in the popular Rolling Green community! This well-maintained split level features 4 bedrooms, 2.1 baths, and a large fenced in yard. The first thing you'll notice when you enter the home is the vaulted ceiling of the open living room and the original hardwood floors that flow throughout the home. From the light, sunny living room you have access to the dining area and kitchen. Up the stairs, you will find three large bedrooms with two full baths. The master bedroom features double closets as well as a bonus walk-in closet. The lower level offers a fourth bedroom and half bath, as well as an extra large laundry room, office space, and storage space. The rear of the home features a huge fenced in yard with a large deck with access from the kitchen, perfect for those outdoor summer gatherings. This home is situated in Springfield School District close to many major roadways like Rt. 476 and I-95, and is conveniently located near many shops and restaurants. This won't be available long, so schedule your tour today!
Location
State PA
County Delaware
Area Springfield Twp (10442)
Zoning RESIDENTIAL
Rooms
Other Rooms Living Room, Dining Room, Primary Bedroom, Bedroom 2, Bedroom 3, Bedroom 4, Kitchen, Family Room, Laundry, Office, Bathroom 2, Primary Bathroom, Half Bath
Basement Partial, Partially Finished
Interior
Interior Features Walk-in Closet(s), Wood Floors
Hot Water Natural Gas
Heating Forced Air
Cooling Central A/C
Fireplace N
Heat Source Natural Gas
Exterior
Parking Features Garage - Front Entry
Garage Spaces 6.0
Water Access N
Roof Type Architectural Shingle
Accessibility None
Attached Garage 2
Total Parking Spaces 6
Garage Y
Building
Story 2.5
Sewer Public Sewer
Water Public
Architectural Style Split Level
Level or Stories 2.5
Additional Building Above Grade, Below Grade
New Construction N
Schools
School District Springfield
Others
Pets Allowed Y
Senior Community No
Tax ID 42-00-01899-07
Ownership Fee Simple
SqFt Source Assessor
Special Listing Condition Standard
Pets Allowed No Pet Restrictions
Read Less Info
Want to know what your home might be worth? Contact us for a FREE valuation!

Our team is ready to help you sell your home for the highest possible price ASAP

Bought with Anthony DiGregorio • Long & Foster Real Estate, Inc.
GET MORE INFORMATION

Agent | License ID: 0787303
129 CHESTER AVE., MOORESTOWN, Jersey, 08057, United States







