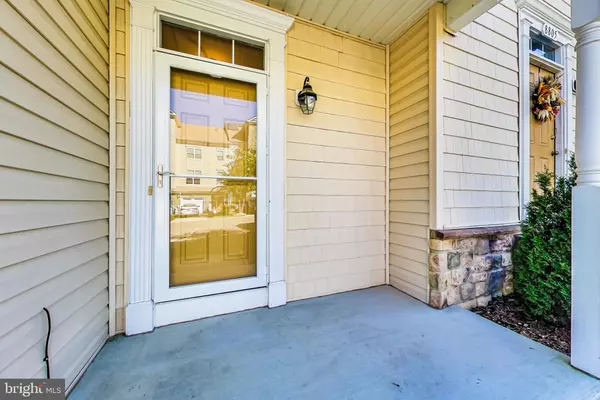$379,000
$379,000
For more information regarding the value of a property, please contact us for a free consultation.
4 Beds
4 Baths
3,100 SqFt
SOLD DATE : 11/19/2020
Key Details
Sold Price $379,000
Property Type Townhouse
Sub Type Interior Row/Townhouse
Listing Status Sold
Purchase Type For Sale
Square Footage 3,100 sqft
Price per Sqft $122
Subdivision San Francisco By The Bay
MLS Listing ID MDCA179180
Sold Date 11/19/20
Style Colonial
Bedrooms 4
Full Baths 3
Half Baths 1
HOA Fees $83/qua
HOA Y/N Y
Abv Grd Liv Area 2,308
Originating Board BRIGHT
Year Built 2006
Annual Tax Amount $4,855
Tax Year 2020
Lot Size 1,716 Sqft
Acres 0.04
Property Description
Dreams Do Come True! Experience the Essence of the North Beach lifestyle in this 4-story Colonial Townhouse that comes with free beach access. This house has Lots of Room! It's the largest home in the San Francisco By the Bay Community and ready for you to move right on in. The house was topped-off with a New Roof and all New high-grade energy-efficient windows less than 2 years go! This 4 Bedroom, 3.5 Bath beauty has an attractive, contemporary floor plan, plenty of natural light, and lots of upgrades. The expansive Gourmet Kitchen and Dining areas are Fresh & New with gleaming wood floors, distinguished dark cherry cabinetry, striking granite countertops, a wine fridge, and sleek, modern appliances; all complemented by a large, picturesque window. It flows into a well-proportioned formal living room with recessed lighting and has an electric fireplace as the centerpiece. The sliding glass door, overlooking the spacious tree lined backyard, adds to the open and airy feel of the home. There is plenty of space to add a second story deck as well. You will feel like the king/queen of the hill in the Oversized Owner's Suite with a sitting area. The room is a private oasis and stretches across the entire 4th floor, making this space a true retreat. The expansive en-suite bath will not disappoint. It has a spa-like feel with a deep garden-style soaking tub, separate walk-in shower, his and hers vanities, and a massive walk-in closet that's big enough to hold a queen-size bed and still have plenty of room to spare. The room will not disappoint. There is so much space to spread out. Head down to the third level; you will find another full bathroom and two more generously sized bedrooms. Both rooms can hold a California King Sized bed, and both rooms have massive walk-in closets. Your expanded laundry room is also conveniently located on this floor. It has perfectly appointed cabinetry, a vanity sink and lots of counter space for folding clothes. Bring your imagination to the lower-level family room. It's perfectly suited to meet any of your needs. It can be a home office, virtual learning space, or an entertainer's delight. There is a second electric fireplace and sliding glass doors that lead to a nicely manicured backyard. The green space adds a nice touch to town home living and is a great place to unwind with family and friends. The sun-filled basement is bright and airy and holds the 4th bedroom, which can also serve as a media room or flex space. The space has the 3rd Full Bathroom, a Large Closet, and plenty of storage space. Yes! You've found your home, nestled in a desirable location... Just a short walk or a quick bike ride to the beach. Claim It Now!
Location
State MD
County Calvert
Zoning R-1
Rooms
Basement Daylight, Full, Walkout Level
Interior
Hot Water Electric
Heating Heat Pump(s)
Cooling Central A/C, Ceiling Fan(s)
Fireplaces Number 1
Heat Source Central, Electric
Exterior
Water Access N
Accessibility None
Garage N
Building
Story 3
Sewer Public Sewer
Water Public
Architectural Style Colonial
Level or Stories 3
Additional Building Above Grade, Below Grade
New Construction N
Schools
School District Calvert County Public Schools
Others
Senior Community No
Tax ID 0503183017
Ownership Fee Simple
SqFt Source Assessor
Acceptable Financing Cash, Conventional, FHA, VA
Listing Terms Cash, Conventional, FHA, VA
Financing Cash,Conventional,FHA,VA
Special Listing Condition Standard
Read Less Info
Want to know what your home might be worth? Contact us for a FREE valuation!

Our team is ready to help you sell your home for the highest possible price ASAP

Bought with Lara J Owings • RE/MAX 100
GET MORE INFORMATION

Agent | License ID: 0787303
129 CHESTER AVE., MOORESTOWN, Jersey, 08057, United States







