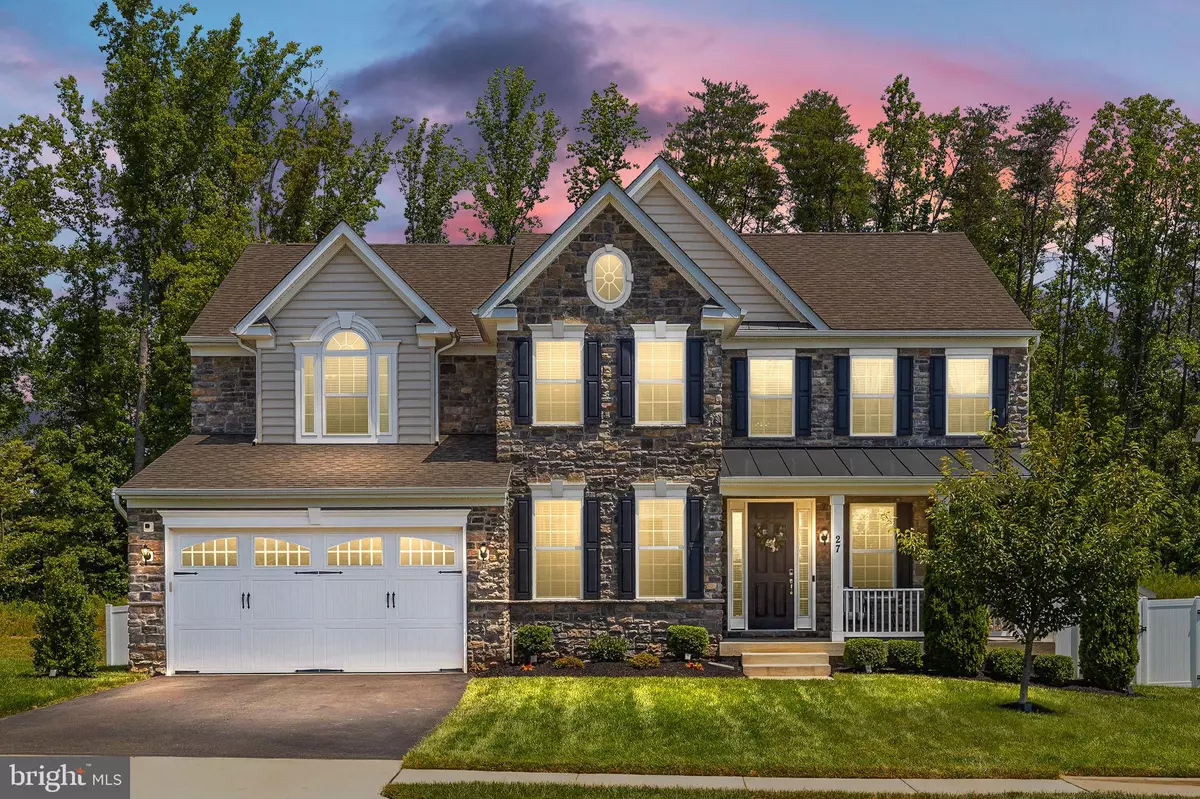$739,900
$739,900
For more information regarding the value of a property, please contact us for a free consultation.
6 Beds
5 Baths
5,413 SqFt
SOLD DATE : 08/06/2021
Key Details
Sold Price $739,900
Property Type Single Family Home
Sub Type Detached
Listing Status Sold
Purchase Type For Sale
Square Footage 5,413 sqft
Price per Sqft $136
Subdivision Shelton Woods
MLS Listing ID VAST2000588
Sold Date 08/06/21
Style Colonial
Bedrooms 6
Full Baths 4
Half Baths 1
HOA Fees $88/mo
HOA Y/N Y
Abv Grd Liv Area 3,755
Originating Board BRIGHT
Year Built 2016
Annual Tax Amount $5,270
Tax Year 2021
Lot Size 10,001 Sqft
Acres 0.23
Property Description
Welcome Home! With over 5,600 square feet, this 6-bedroom, 4.5 bath home will take your breath away. This home stands out with its stone façade, front covered porch, beautifully manicured lawn/landscaping and more! As soon as you walk into the home you notice the abundance of natural light, stunning wood floors that carry throughout the main level, the open double height foyer and the stately staircase. The living room/sitting room makes a strong first impression as you walk into the home. The formal dining room offers a tray ceiling, architectural molding, and a modern chandelier that only accentuates this elegant space. The gourmet kitchen is a dream with its contemporary tile backsplash, granite countertops, stainless steel appliances, pantry, gas range and double oven. The kitchen also showcases wonderful storage and countertop space and features a multi-purpose expansive island that features additional storage as well as an informal eating area! The kitchen opens to a sun/breakfast room and the family room! From the sun/breakfast room you have direct access to the backyard! The spacious family room is defined with lovely columns and a gas fireplace. The main level also features an office that has glass French doors for added privacy. The primary bedroom is stellar with a 3-sided gas fireplace, a step-down sitting area, walk-in closet, tray ceiling and private en-suite bathroom. The primary en-suite bathroom boasts separate vanities with granite countertops, upgraded tiling, separate soaking tub and shower! The lower level is a gem that features a spacious recreation/2nd family room, media/theatre room, bedroom, full bathroom, bonus room and bonus storage space! This area also features a wet bar; and the media room offers surround sound (7.1). But wait there’s more! The backyard not only backs to trees but is fenced in and boasts a custom stamped patio, beautifully appointed hardscape design, and a stone fire pit…perfect for enjoying your outdoor space! This home features wonderful notable updates and upgrades throughout...making this home a must see! Do not miss out!
Location
State VA
County Stafford
Zoning R1
Rooms
Other Rooms Living Room, Dining Room, Primary Bedroom, Bedroom 2, Bedroom 3, Bedroom 4, Bedroom 5, Kitchen, Family Room, Foyer, Breakfast Room, Exercise Room, Laundry, Office, Recreation Room, Storage Room, Media Room, Bedroom 6, Bathroom 2, Bathroom 3, Primary Bathroom, Full Bath, Half Bath
Basement Full, Fully Finished, Heated, Improved, Interior Access, Outside Entrance, Windows
Interior
Interior Features Butlers Pantry, Ceiling Fan(s), Dining Area, Double/Dual Staircase, Family Room Off Kitchen, Floor Plan - Open, Formal/Separate Dining Room, Kitchen - Eat-In, Kitchen - Gourmet, Kitchen - Island, Pantry, Recessed Lighting, Sprinkler System, Walk-in Closet(s), Wet/Dry Bar, Wood Floors
Hot Water Natural Gas
Heating Central, Heat Pump(s)
Cooling Central A/C
Flooring Wood, Ceramic Tile, Carpet
Fireplaces Number 2
Fireplaces Type Gas/Propane
Equipment Built-In Microwave, Cooktop, Dishwasher, Disposal, Exhaust Fan, Microwave, Oven - Double, Oven - Wall, Refrigerator, Stainless Steel Appliances, Water Heater
Fireplace Y
Appliance Built-In Microwave, Cooktop, Dishwasher, Disposal, Exhaust Fan, Microwave, Oven - Double, Oven - Wall, Refrigerator, Stainless Steel Appliances, Water Heater
Heat Source Natural Gas
Laundry Hookup, Has Laundry, Main Floor
Exterior
Exterior Feature Patio(s), Porch(es)
Garage Garage - Front Entry, Garage Door Opener
Garage Spaces 4.0
Fence Rear, Vinyl, Privacy
Amenities Available Common Grounds, Jog/Walk Path
Waterfront N
Water Access N
Accessibility None
Porch Patio(s), Porch(es)
Attached Garage 2
Total Parking Spaces 4
Garage Y
Building
Lot Description Backs to Trees, Cleared, Front Yard, Landscaping, Rear Yard
Story 3
Sewer Public Septic, Public Sewer
Water Public
Architectural Style Colonial
Level or Stories 3
Additional Building Above Grade, Below Grade
Structure Type 9'+ Ceilings
New Construction N
Schools
Elementary Schools Garrisonville
Middle Schools Rodney Thompson
High Schools Mountain View
School District Stafford County Public Schools
Others
HOA Fee Include Common Area Maintenance,Management,Road Maintenance,Snow Removal,Trash
Senior Community No
Tax ID 28-P-2- -77
Ownership Fee Simple
SqFt Source Assessor
Security Features Monitored,Security System,Smoke Detector
Acceptable Financing Conventional, FHA, VA, VHDA, Cash
Listing Terms Conventional, FHA, VA, VHDA, Cash
Financing Conventional,FHA,VA,VHDA,Cash
Special Listing Condition Standard
Read Less Info
Want to know what your home might be worth? Contact us for a FREE valuation!

Our team is ready to help you sell your home for the highest possible price ASAP

Bought with Kevin Armstrong Armstrong Jr. • Pearson Smith Realty, LLC
GET MORE INFORMATION

Agent | License ID: 0787303
129 CHESTER AVE., MOORESTOWN, Jersey, 08057, United States


