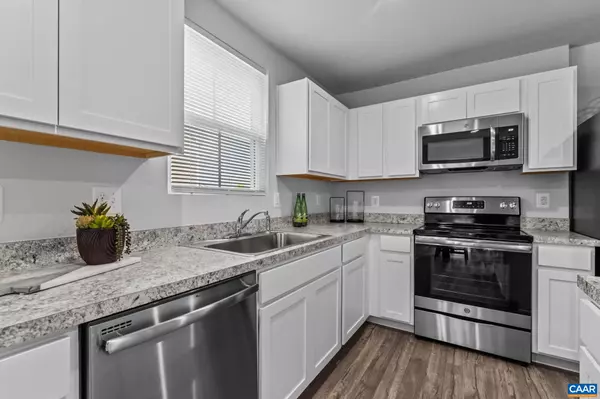$330,000
$339,950
2.9%For more information regarding the value of a property, please contact us for a free consultation.
3 Beds
2 Baths
1,296 SqFt
SOLD DATE : 08/03/2022
Key Details
Sold Price $330,000
Property Type Single Family Home
Sub Type Detached
Listing Status Sold
Purchase Type For Sale
Square Footage 1,296 sqft
Price per Sqft $254
Subdivision None Available
MLS Listing ID 632203
Sold Date 08/03/22
Style Ranch/Rambler
Bedrooms 3
Full Baths 2
HOA Fees $51/qua
HOA Y/N Y
Abv Grd Liv Area 1,296
Originating Board CAAR
Year Built 2020
Annual Tax Amount $2,052
Tax Year 2022
Lot Size 0.300 Acres
Acres 0.3
Property Description
Why wait for New Construction? This 2020 BUILT Craftsman Design one level RANCH home is READY NOW! Meticulously maintained 3 bedroom, 2 full bath home has everything you are looking for. LVP floors in foyer, kitchen, laundry and bathrooms, carpet in large great room and bedrooms. Sought after open concept floor plan, kitchen has a nice island breakfast bar, white cabinetry & lots of counter space. Dining area is spacious enough for a large table, great for family gatherings & entertaining. A nicely proportioned owners suite w/walk-in closet, private full bath w/large shower, natural light flows throughout this beautiful home. Secondary bedrooms, one currently utilized as a home office and the 3rd as a welcoming guest room. Separate laundry/utility room with direct entry from the attached 2 car garage makes for a convenient drop and go area. All this on almost 1/3 acre lot. The private, spacious rear yard backs up to a natural area with beautiful trees in this lovely country setting. Conveniently located, Oxford Hills community is minutes from Route 29 in Ruckersville. A short 10 minute drive to NGIC, North Fork Business Park, 25 minutes to Charlottesville and only minutes to Shopping at Food Lion, Walmart and Lowes.,Formica Counter,White Cabinets
Location
State VA
County Greene
Zoning R-1
Rooms
Other Rooms Primary Bedroom, Kitchen, Family Room, Foyer, Laundry, Primary Bathroom, Full Bath, Additional Bedroom
Main Level Bedrooms 3
Interior
Interior Features Walk-in Closet(s), Breakfast Area, Kitchen - Island, Recessed Lighting, Entry Level Bedroom
Heating Forced Air, Heat Pump(s)
Cooling Heat Pump(s)
Flooring Carpet
Equipment Dryer, Washer, Dishwasher, Disposal, Oven/Range - Electric, Microwave, Refrigerator
Fireplace N
Window Features Insulated,Low-E,Vinyl Clad
Appliance Dryer, Washer, Dishwasher, Disposal, Oven/Range - Electric, Microwave, Refrigerator
Exterior
Exterior Feature Porch(es)
Garage Other, Garage - Front Entry
Accessibility None
Porch Porch(es)
Garage Y
Building
Lot Description Landscaping, Level, Sloping
Story 1
Foundation Brick/Mortar, Slab
Sewer Private/Community Septic Tank
Water Public
Architectural Style Ranch/Rambler
Level or Stories 1
Additional Building Above Grade, Below Grade
New Construction N
Schools
Elementary Schools Ruckersville
High Schools William Monroe
School District Greene County Public Schools
Others
HOA Fee Include Common Area Maintenance,Snow Removal,Trash
Ownership Other
Security Features Carbon Monoxide Detector(s),Smoke Detector
Special Listing Condition Standard
Read Less Info
Want to know what your home might be worth? Contact us for a FREE valuation!

Our team is ready to help you sell your home for the highest possible price ASAP

Bought with JESSICA SAADUT • MONTAGUE, MILLER & CO. - WESTFIELD
GET MORE INFORMATION

Agent | License ID: 0787303
129 CHESTER AVE., MOORESTOWN, Jersey, 08057, United States







