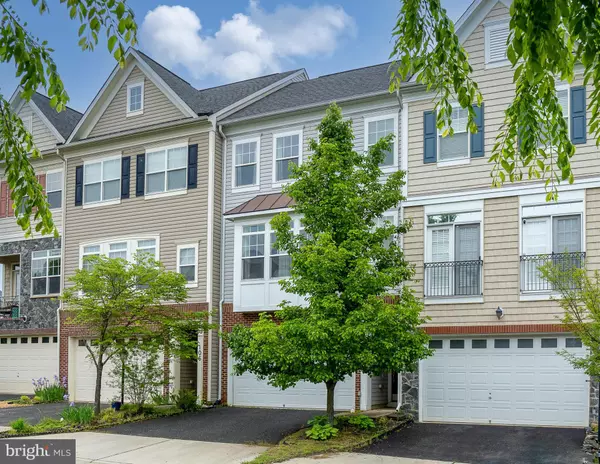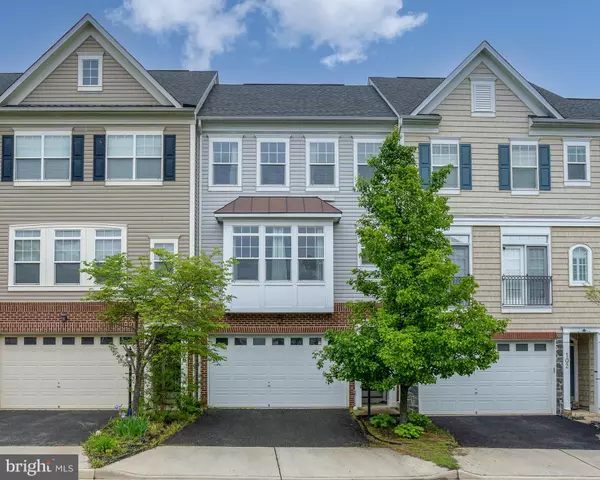$440,000
$435,000
1.1%For more information regarding the value of a property, please contact us for a free consultation.
3 Beds
4 Baths
2,398 SqFt
SOLD DATE : 07/29/2022
Key Details
Sold Price $440,000
Property Type Townhouse
Sub Type Interior Row/Townhouse
Listing Status Sold
Purchase Type For Sale
Square Footage 2,398 sqft
Price per Sqft $183
Subdivision Woodstream
MLS Listing ID VAST2011912
Sold Date 07/29/22
Style Bi-level
Bedrooms 3
Full Baths 2
Half Baths 2
HOA Fees $82/mo
HOA Y/N Y
Abv Grd Liv Area 2,398
Originating Board BRIGHT
Year Built 2009
Annual Tax Amount $2,792
Tax Year 2021
Lot Size 2,060 Sqft
Acres 0.05
Property Description
Back on the market at no fault of the seller! Welcome to 104 Hunting Creek Lane in the wonderful community of Woodstream! Over $30k in upgrades!! A beautiful 3 bedroom, 2 full, 2 half bathroom townhome located in the most ideal location!! This unit has been remodeled and is absolutely beautiful!! Gorgeous Pergo flooring throughout the entire home... no carpet to replace! Renovated kitchen with white milestone Lyra Quartz countertops, Martha Stewart white shaker soft close cabinets, GE stainless steel appliances with a touches faucet and sink! White subway tile backsplash and a dreamy kitchen island for entertaining! The view from the recently re-stained deck is absolutely beautiful during all seasons! There are 3 bedrooms and 2 full bathrooms upstairs and and an additional half bath on the second level and a half bath in the lower level!! Plus the lower level recreation space- there is room for everyone!! 2 car garage. Walk out basement. Fenced in backyard. This home is perfect! If you are looking for a beautiful place to call home, a great location for commuting and close to all shopping (directly behind Panera, Best Buy, Lowes, Target!) but still feeling like you have privacy and quiet, this is the place fo you!
Location
State VA
County Stafford
Zoning R2
Rooms
Other Rooms Dining Room, Primary Bedroom, Kitchen, Family Room, Bedroom 1, Laundry, Recreation Room, Bathroom 2, Primary Bathroom, Full Bath, Half Bath
Basement Daylight, Full
Interior
Interior Features Breakfast Area, Floor Plan - Open, Family Room Off Kitchen, Kitchen - Gourmet, Kitchen - Island, Kitchen - Table Space, Pantry, Recessed Lighting, Upgraded Countertops, Window Treatments
Hot Water Natural Gas
Heating Zoned
Cooling Central A/C
Heat Source Natural Gas
Exterior
Garage Garage - Front Entry
Garage Spaces 2.0
Amenities Available Tot Lots/Playground, Pool - Outdoor, Basketball Courts
Waterfront N
Water Access N
Accessibility None
Attached Garage 2
Total Parking Spaces 2
Garage Y
Building
Story 3
Foundation Block
Sewer Public Sewer
Water Public
Architectural Style Bi-level
Level or Stories 3
Additional Building Above Grade, Below Grade
New Construction N
Schools
School District Stafford County Public Schools
Others
Senior Community No
Tax ID 21Z 1 148
Ownership Fee Simple
SqFt Source Assessor
Acceptable Financing Cash, Contract, Conventional, FHA, VA
Listing Terms Cash, Contract, Conventional, FHA, VA
Financing Cash,Contract,Conventional,FHA,VA
Special Listing Condition Standard
Read Less Info
Want to know what your home might be worth? Contact us for a FREE valuation!

Our team is ready to help you sell your home for the highest possible price ASAP

Bought with LaShaunda A Ford • EXP Realty, LLC
GET MORE INFORMATION

Agent | License ID: 0787303
129 CHESTER AVE., MOORESTOWN, Jersey, 08057, United States







