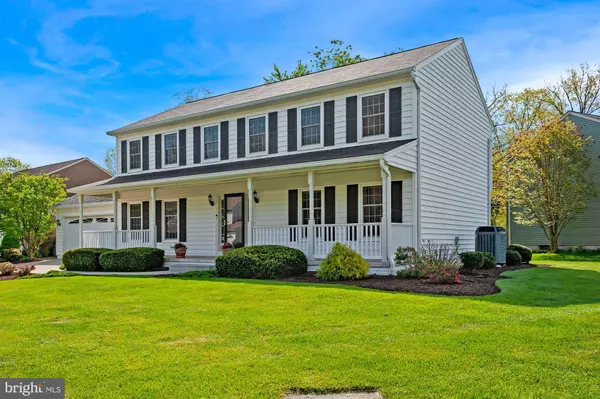$750,000
$705,000
6.4%For more information regarding the value of a property, please contact us for a free consultation.
5 Beds
4 Baths
3,310 SqFt
SOLD DATE : 05/27/2022
Key Details
Sold Price $750,000
Property Type Single Family Home
Sub Type Detached
Listing Status Sold
Purchase Type For Sale
Square Footage 3,310 sqft
Price per Sqft $226
Subdivision Forest Ridge
MLS Listing ID VALO2024232
Sold Date 05/27/22
Style Colonial
Bedrooms 5
Full Baths 3
Half Baths 1
HOA Fees $9/ann
HOA Y/N Y
Abv Grd Liv Area 2,420
Originating Board BRIGHT
Year Built 1985
Annual Tax Amount $5,239
Tax Year 2022
Lot Size 10,019 Sqft
Acres 0.23
Property Description
Gorgeous Ryland "Hamilton" Model Home in highly sought-after Forest Ridge community! Move in Ready! Evident Pride of Ownership throughout! Professionally Manicured grounds. Home offers Tons of Upgrades inside and out including Custom Window Treatments throughout... $164k! Your new home Boasts a Huge Front Porch Perfect for Relaxing. Over 3,300 finished square feet on 3 Finished Levels. Gleaming Hardwood Floors on the Main Level, Large Living Room and Dining Room, Updated Gourmet Kitchen with Recessed Lighting, Custom Maple Cabinets, Under Cabinet Lighting, Travertine Tile Back Splash, Stainless Steel Appliances, Quartz Counter tops, Huge Pantry all overlooking your Eat in Kitchen & Family Room. Walk through your two French Double Wide Screened Doors leading out to your Private Patio. Upstairs you enter your new Master Suite with Hardwood Floors, Custom Spa like Luxury Master En-Suite Bath boasting a Massive Glass Frameless Tiled Shower, Raised Double Sink Vanity with Granite Countertop and Ceramic Tile Flooring sweeping into your Spacious Custom Built Walk-in Closet. Upstairs you will also find 4 Large Bedrooms with Generous Closet Space along with an Updated Hallway Bathroom with Freshly Tiled walls, Deep Soaking Tub, Furniture Quality Double Vanity and Tile Floor. Basement offers a Large Recreation Room with Updated with High End Vinyl Plank Flooring, Full Bath, Pool Table, Spare Fridge, etc. Perfect for Entertaining Family and guests. Tons of Storage. Spare room with Shelving ideal for a Separate Workout Room, Office, etc. Separate Laundry Room with Shelves for Additional Storage. Home has been meticulously maintained. It is also worth noting the owner has made over Tons of Upgrades and Improvements throughout your new home. Be sure to ask your agent for further details. Close to everything. Your new home is located less than a mile from the W&OD Trail, Trail Side Park, Herndon Centennial Golf Course, Bready Park, Downtown Historical Herndon, Shopping, Dinning, Minutes to all Major Routes including Route 7, Route 28, and Dulles Toll Rd. Located minutes from Dulles Airport, Dulles Town Center and Reston Parkway Metrorail Station. What else could you ask for and/or want in a home?! This is an fantastic opportunity to purchase a move-in ready home in an amazing neighborhood and location! Includes Comprehensive Home Warranty! Must see! As you can well imagine, this one will not last long! Your new home awaits!
Location
State VA
County Loudoun
Zoning R4
Rooms
Other Rooms Bonus Room
Basement Connecting Stairway, Fully Finished, Heated, Interior Access, Poured Concrete, Shelving, Sump Pump
Interior
Interior Features Air Filter System, Attic, Breakfast Area, Carpet, Ceiling Fan(s), Chair Railings, Crown Moldings, Family Room Off Kitchen, Formal/Separate Dining Room, Kitchen - Eat-In, Kitchen - Island, Pantry, Soaking Tub, Tub Shower, Walk-in Closet(s), Window Treatments, Wood Floors
Hot Water Electric
Heating Central, Forced Air, Heat Pump(s)
Cooling Air Purification System, Ceiling Fan(s), Central A/C, Programmable Thermostat
Flooring Carpet, Ceramic Tile, Hardwood, Luxury Vinyl Plank
Equipment Built-In Microwave, Dishwasher, Disposal, Dryer, Extra Refrigerator/Freezer, Icemaker, Oven/Range - Electric, Range Hood, Refrigerator, Washer
Window Features Double Hung,Double Pane,Energy Efficient,Sliding,Storm,Vinyl Clad
Appliance Built-In Microwave, Dishwasher, Disposal, Dryer, Extra Refrigerator/Freezer, Icemaker, Oven/Range - Electric, Range Hood, Refrigerator, Washer
Heat Source Electric
Exterior
Exterior Feature Patio(s), Porch(es)
Garage Garage - Front Entry, Garage Door Opener, Inside Access
Garage Spaces 2.0
Waterfront N
Water Access N
Roof Type Architectural Shingle
Accessibility None
Porch Patio(s), Porch(es)
Attached Garage 2
Total Parking Spaces 2
Garage Y
Building
Lot Description Backs to Trees, Landscaping
Story 3
Foundation Concrete Perimeter
Sewer Public Sewer
Water Public
Architectural Style Colonial
Level or Stories 3
Additional Building Above Grade, Below Grade
Structure Type Dry Wall
New Construction N
Schools
School District Loudoun County Public Schools
Others
Senior Community No
Tax ID 023170961000
Ownership Fee Simple
SqFt Source Assessor
Security Features Security System
Acceptable Financing Negotiable
Listing Terms Negotiable
Financing Negotiable
Special Listing Condition Standard
Read Less Info
Want to know what your home might be worth? Contact us for a FREE valuation!

Our team is ready to help you sell your home for the highest possible price ASAP

Bought with Carrie Pellegrino • Pearson Smith Realty, LLC
GET MORE INFORMATION

Agent | License ID: 0787303
129 CHESTER AVE., MOORESTOWN, Jersey, 08057, United States







