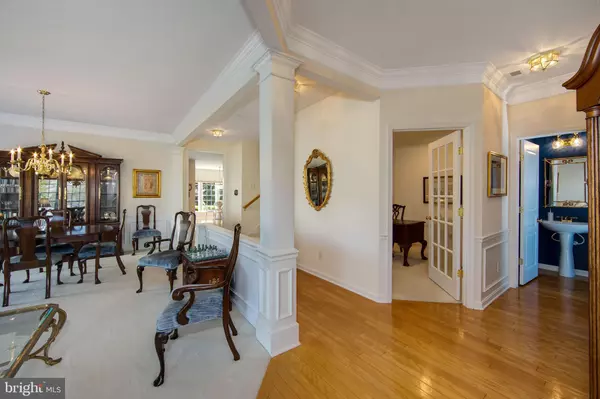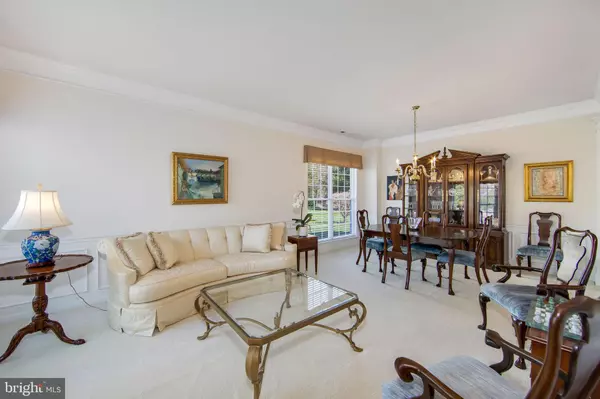$515,000
$479,000
7.5%For more information regarding the value of a property, please contact us for a free consultation.
3 Beds
3 Baths
2,602 SqFt
SOLD DATE : 07/08/2022
Key Details
Sold Price $515,000
Property Type Condo
Sub Type Condo/Co-op
Listing Status Sold
Purchase Type For Sale
Square Footage 2,602 sqft
Price per Sqft $197
Subdivision Cranberry Lakes
MLS Listing ID NJBL2024046
Sold Date 07/08/22
Style Traditional
Bedrooms 3
Full Baths 2
Half Baths 1
Condo Fees $355/mo
HOA Y/N N
Abv Grd Liv Area 2,602
Originating Board BRIGHT
Year Built 2002
Annual Tax Amount $9,944
Tax Year 2021
Lot Dimensions 0.00 x 0.00
Property Description
Beautiful end unit townhome just hit the market in the desirable community of Cranberry Lakes. The popular Shelby model offers over 2,600 square feet of living space with an open and very versatile floor plan. This pristine and immaculate home offers many upgrades and amenities to include: A large living room/ dining room with freshly painted soft white walls, 9 foot ceilings, crown molding and decorative wainscotting. Expansive family room with hardwood flooring, and gas fireplace. The family room is open to the beautiful and spacious kitchen with 42 cabinets, hardwood flooring, granite counter tops, and Ge caf series stainless appliances. The slide in stove is gas/convection with a warming drawer. The French drawer refrigerator has ice maker and water dispenser. There is a large center island customized with decorative molding. A beautiful breakfast room faces the exterior of the home with views of the private back yard. There is a stunning pottery barn chandelier that adorns the breakfast room area. Also located on the first floor is a private office with French door, perfect for anyone working from home.
Venture upstairs to a very impressive Grand Master Suite. The space is enormous! The bedroom has a beautiful tray ceiling, a large separate sitting area and an oversized walk-in closet. The master bath is equipped with a large soaking tub, stall shower, double sink vanity, all in a neutral color palette. The fixtures have been recently updated as well as the lighting. The homeowners have added a lovely power pleated custom shade over the tub area for privacy.
The 2 additional bedrooms are sizeable with plenty of closet space. The second full bath is neutral with new lighting fixtures, decorative mirror, and new towel bar, towel rings etc.
You will find the laundry room on the second level of the home which makes it very convenient when putting away your laundry. The laundry room has had an attractive transformation with new cabinets and shelving and a porcelain large farm utility sink with cabinet. The homeowners have added LED flush mount lighting. A laundry closet can be found here as well.
A very large Walk-In attic space is a bonus in the Shelby model. This room is perfect for storing all your decorations, luggage, etc.
The exterior and rear yard of the home will also not disappoint! The lot is private with an extended stamped concrete patio that faces open space and natural surroundings. The back yard is picturesque and tranquil.
Other updates to this great home: Freshly painted walls, ceiling, and woodwork. New HVAC and hot water heater in 2019 with Wi-Fi controlled thermostat. 2 car garage with additional Led Lighting, 4 Craftsman metal wall cabinets and custom storage shelves.
Enjoy maintenance free living with the association responsible for lawn care, irrigation, exterior building and roof! Cranberry Lakes is the best kept secret in Medford with 100 homes on 100 acres of pristine landscaping.
Location
State NJ
County Burlington
Area Medford Twp (20320)
Zoning GD
Rooms
Other Rooms Living Room, Dining Room, Primary Bedroom, Bedroom 2, Bedroom 3, Kitchen, Family Room, Breakfast Room, Laundry, Office
Interior
Hot Water Natural Gas
Heating Forced Air
Cooling Central A/C
Fireplaces Number 1
Equipment Dishwasher, Disposal, Dryer, Oven - Self Cleaning, Oven/Range - Gas, Stainless Steel Appliances, Washer
Fireplace Y
Appliance Dishwasher, Disposal, Dryer, Oven - Self Cleaning, Oven/Range - Gas, Stainless Steel Appliances, Washer
Heat Source Natural Gas
Exterior
Garage Garage - Front Entry
Garage Spaces 2.0
Amenities Available None
Waterfront N
Water Access N
Accessibility None
Attached Garage 2
Total Parking Spaces 2
Garage Y
Building
Story 2
Foundation Slab
Sewer Public Sewer
Water Public
Architectural Style Traditional
Level or Stories 2
Additional Building Above Grade, Below Grade
New Construction N
Schools
School District Medford Township Public Schools
Others
Pets Allowed Y
HOA Fee Include All Ground Fee,Common Area Maintenance,Insurance,Lawn Maintenance,Management
Senior Community No
Tax ID 20-04804-00001 01-C0090
Ownership Condominium
Special Listing Condition Standard
Pets Description Cats OK, Dogs OK, Number Limit
Read Less Info
Want to know what your home might be worth? Contact us for a FREE valuation!

Our team is ready to help you sell your home for the highest possible price ASAP

Bought with Andrea N Levas • BHHS Fox & Roach-Medford
GET MORE INFORMATION

Agent | License ID: 0787303
129 CHESTER AVE., MOORESTOWN, Jersey, 08057, United States







