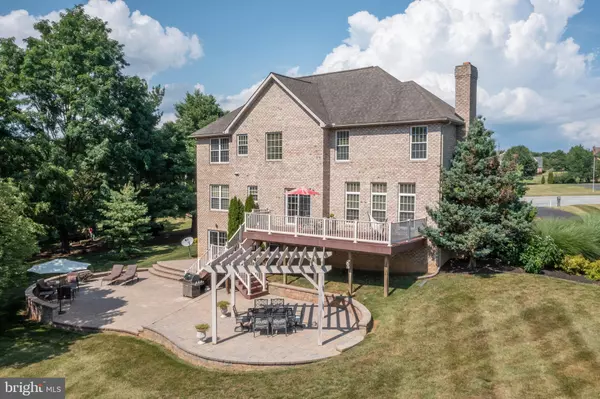$579,900
$579,900
For more information regarding the value of a property, please contact us for a free consultation.
4 Beds
3 Baths
4,402 SqFt
SOLD DATE : 11/10/2021
Key Details
Sold Price $579,900
Property Type Single Family Home
Sub Type Detached
Listing Status Sold
Purchase Type For Sale
Square Footage 4,402 sqft
Price per Sqft $131
Subdivision Black Rock Estates
MLS Listing ID MDWA2000630
Sold Date 11/10/21
Style Colonial
Bedrooms 4
Full Baths 2
Half Baths 1
HOA Y/N N
Abv Grd Liv Area 3,076
Originating Board BRIGHT
Year Built 2001
Annual Tax Amount $4,738
Tax Year 2021
Lot Size 0.853 Acres
Acres 0.85
Property Description
**Motivated Seller- bring offers!** Gorgeous Colonial in Black Rock! Looking for a pristine home on a premium lot?! Look no further! This Magnificent home sits on .85 acres in a cul-de-sac with professional landscaping, hardscape and mature trees! From the moment you arrive, you feel at home in this private oasis! Featuring a bright and airy two story foyer, maple hardwood floors, Formal Sitting Room, Formal Dining Room, spacious Kitchen (perfect for entertaining) with Maple dovetailed cabinets, an island, a pantry and Energy Star SS appliances! The Living Room has a cozy wood burning fireplace and leads out to your private rear deck (Composite, high performance for low maintenance). The Upper Level features an open landing (great for reading a book) an impressive Master Suite with a lounging area, luxurious Master Bathroom with a jacuzzi tub, double vanities and separate shower, 3 other large bedrooms with generous closets and a laundry room (for maximum convenience!). The basement is finished and has an extra storage room and leads out to your 1,000+ sq. ft., two tiered patio! This is a property like none other: The yard is lot is simply amazing and private, the house is very bright and sunny and has tons of storage, and the location is prime! Come schedule your private tour today!
Location
State MD
County Washington
Zoning RT
Rooms
Basement Daylight, Full, Walkout Level, Windows, Full, Fully Finished
Interior
Interior Features Kitchen - Eat-In, Pantry, Kitchen - Island, Formal/Separate Dining Room, Floor Plan - Open, Recessed Lighting, Walk-in Closet(s), Built-Ins
Hot Water Electric
Heating Forced Air, Heat Pump(s)
Cooling Central A/C, Ceiling Fan(s)
Fireplaces Number 1
Fireplaces Type Wood
Equipment Built-In Microwave, Dishwasher, Stove, Refrigerator, Washer, Dryer
Fireplace Y
Window Features Bay/Bow,Insulated
Appliance Built-In Microwave, Dishwasher, Stove, Refrigerator, Washer, Dryer
Heat Source Electric
Laundry Upper Floor
Exterior
Exterior Feature Deck(s), Patio(s)
Garage Garage - Side Entry
Garage Spaces 2.0
Waterfront N
Water Access N
Roof Type Architectural Shingle
Accessibility Other
Porch Deck(s), Patio(s)
Attached Garage 2
Total Parking Spaces 2
Garage Y
Building
Lot Description Backs to Trees, Landscaping, Level, No Thru Street, Premium, Secluded
Story 3
Sewer Public Sewer
Water Public
Architectural Style Colonial
Level or Stories 3
Additional Building Above Grade, Below Grade
New Construction N
Schools
School District Washington County Public Schools
Others
Pets Allowed Y
Senior Community No
Tax ID 2218034867
Ownership Fee Simple
SqFt Source Assessor
Security Features Security System,Smoke Detector
Horse Property N
Special Listing Condition Standard
Pets Description No Pet Restrictions
Read Less Info
Want to know what your home might be worth? Contact us for a FREE valuation!

Our team is ready to help you sell your home for the highest possible price ASAP

Bought with Yvette Chisholm • Long & Foster Real Estate, Inc.
GET MORE INFORMATION

Agent | License ID: 0787303
129 CHESTER AVE., MOORESTOWN, Jersey, 08057, United States







