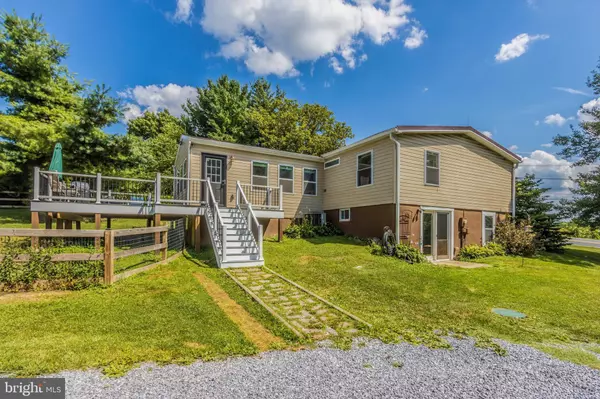$475,000
$485,000
2.1%For more information regarding the value of a property, please contact us for a free consultation.
3 Beds
2 Baths
2,892 SqFt
SOLD DATE : 08/31/2022
Key Details
Sold Price $475,000
Property Type Single Family Home
Sub Type Detached
Listing Status Sold
Purchase Type For Sale
Square Footage 2,892 sqft
Price per Sqft $164
Subdivision None Available
MLS Listing ID MDFR2022338
Sold Date 08/31/22
Style Ranch/Rambler
Bedrooms 3
Full Baths 2
HOA Y/N N
Abv Grd Liv Area 1,606
Originating Board BRIGHT
Year Built 1979
Annual Tax Amount $3,865
Tax Year 2021
Lot Size 1.000 Acres
Acres 1.0
Property Description
Front-porch charm on this fully-renovated ranch-style home situated on a beautiful acre lot just minutes from downtown Mt. Airy. Main level Family Room addition with gas fireplace and access to rear Trex deck overlooking private fenced rear yard. Main level also offers a large Living Room, Dining Area with built-in bookcases/cabinets, updated stainless Kitchen with large pantry area, three Bedrooms with two nicely renovated Full Baths - one being an ensuite with the Primary Bedroom. The fully-finished, walk-out lower level has a laundry area, Den/Office and two large Recreation areas which could easily be made into rooms, if desired. So much replaced within the last 9 years or newer - windows, roof, siding, electric, plumbing, hvac, hwh (new), well pump (3 yrs), kitchen appliances (2 yrs.), flooring. Large detached 2-car garage (24 x 24) plus large driveway are for parking. Fenced Rear Yard. Gorgeous Views. Wonderful opportunity to own a little piece of paradise.
Location
State MD
County Frederick
Zoning RESIDENTIAL
Rooms
Other Rooms Living Room, Dining Room, Primary Bedroom, Bedroom 2, Bedroom 3, Kitchen, Family Room, Den, Recreation Room, Bathroom 2, Primary Bathroom
Basement Fully Finished, Walkout Level
Main Level Bedrooms 3
Interior
Interior Features Kitchen - Galley, Built-Ins, Carpet, Ceiling Fan(s), Combination Dining/Living, Primary Bath(s), Upgraded Countertops
Hot Water Electric
Heating Heat Pump(s)
Cooling Central A/C, Ceiling Fan(s)
Flooring Carpet, Laminated, Luxury Vinyl Plank
Fireplaces Number 1
Fireplaces Type Mantel(s), Gas/Propane
Equipment Built-In Microwave, Dishwasher, Dryer, Icemaker, Oven/Range - Gas, Refrigerator, Washer
Fireplace Y
Appliance Built-In Microwave, Dishwasher, Dryer, Icemaker, Oven/Range - Gas, Refrigerator, Washer
Heat Source Electric
Laundry Basement
Exterior
Exterior Feature Deck(s), Porch(es), Screened
Parking Features Garage - Front Entry
Garage Spaces 8.0
Fence Rear
Water Access N
View Trees/Woods
Roof Type Metal,Shingle
Accessibility None
Porch Deck(s), Porch(es), Screened
Total Parking Spaces 8
Garage Y
Building
Story 2
Foundation Block
Sewer Private Septic Tank
Water Well
Architectural Style Ranch/Rambler
Level or Stories 2
Additional Building Above Grade, Below Grade
New Construction N
Schools
Elementary Schools Twin Ridge
Middle Schools New Market
High Schools Linganore
School District Frederick County Public Schools
Others
Senior Community No
Tax ID 1118373874
Ownership Fee Simple
SqFt Source Estimated
Acceptable Financing Cash, Conventional, FHA, VA
Listing Terms Cash, Conventional, FHA, VA
Financing Cash,Conventional,FHA,VA
Special Listing Condition Standard
Read Less Info
Want to know what your home might be worth? Contact us for a FREE valuation!

Our team is ready to help you sell your home for the highest possible price ASAP

Bought with Sherry D Scire • RE/MAX Achievers
GET MORE INFORMATION
Agent | License ID: 0787303
129 CHESTER AVE., MOORESTOWN, Jersey, 08057, United States







