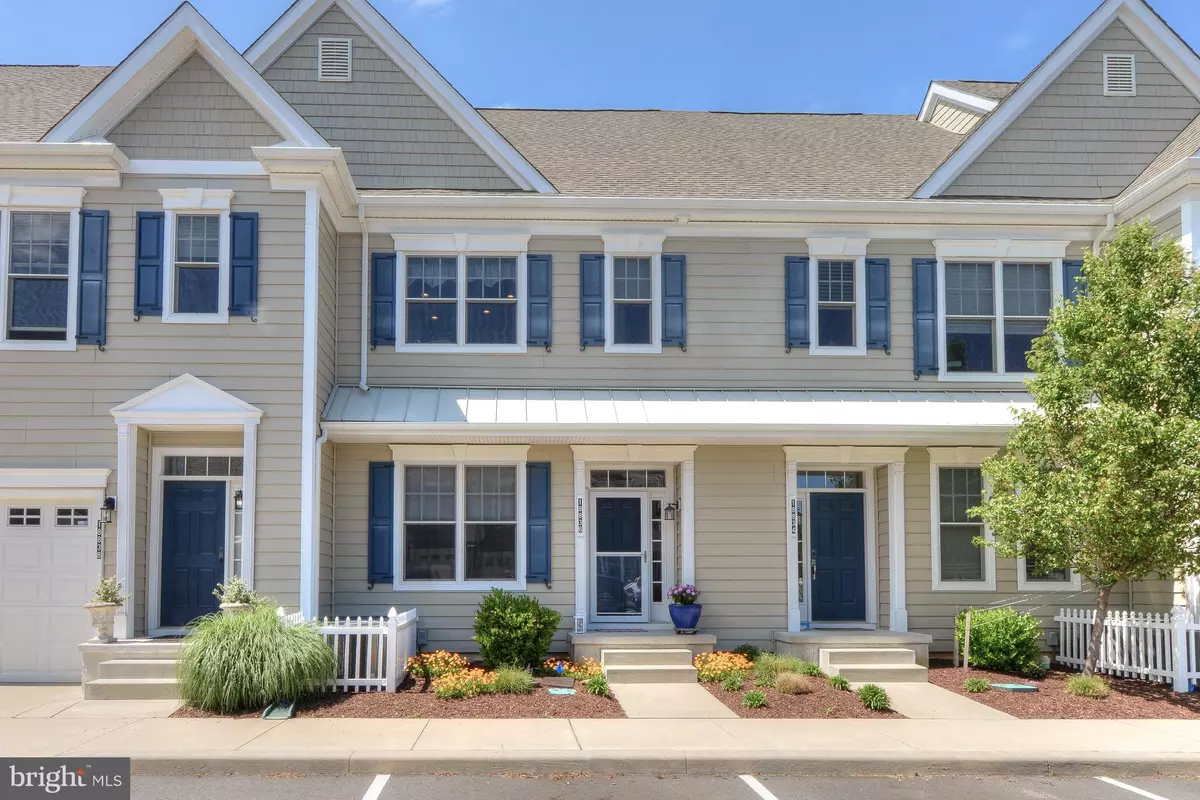$406,000
$389,000
4.4%For more information regarding the value of a property, please contact us for a free consultation.
3 Beds
4 Baths
2,250 SqFt
SOLD DATE : 07/16/2021
Key Details
Sold Price $406,000
Property Type Condo
Sub Type Condo/Co-op
Listing Status Sold
Purchase Type For Sale
Square Footage 2,250 sqft
Price per Sqft $180
Subdivision Heritage Village Townhomes
MLS Listing ID DESU183208
Sold Date 07/16/21
Style Contemporary,Villa
Bedrooms 3
Full Baths 3
Half Baths 1
HOA Fees $209/qua
HOA Y/N Y
Abv Grd Liv Area 2,250
Originating Board BRIGHT
Year Built 2017
Annual Tax Amount $1,291
Tax Year 2020
Property Description
This contemporary townhouse has it all! Location, style, and views! With over $20,000 in upgrades, and best views in the development, this one will not last. 3 BR, 3.5 BA unit with 3 En suite bedrooms- two on the first floor and one on the third floor. Spectacular golf course views on both the main level and the 3rd floor bedroom! Upgrades include hardwood floors, gas fireplace, luxury bar with added cabinets and granite, and an electric awning on the second floor deck! All on a premier lot, overlooking the 4th and 5th holes. Minutes to both Lewes and Rehoboth Beaches. Come check this one before you regret it! ALL OFFERS ACCEPTED BY MONDAY 5/24 at 6:00 pm
Location
State DE
County Sussex
Area Sussex County (31000)
Zoning RESIDENTIAL CONDO
Direction East
Interior
Interior Features Bar, Ceiling Fan(s), Entry Level Bedroom, Family Room Off Kitchen, Floor Plan - Open, Kitchen - Eat-In, Recessed Lighting
Hot Water Electric
Heating Heat Pump(s)
Cooling Central A/C, Heat Pump(s), Zoned
Flooring Carpet, Ceramic Tile, Hardwood
Fireplaces Number 1
Fireplaces Type Gas/Propane
Equipment Dishwasher, Disposal, Dryer - Electric, Microwave, Oven - Self Cleaning, Refrigerator, Washer, Water Heater
Fireplace Y
Appliance Dishwasher, Disposal, Dryer - Electric, Microwave, Oven - Self Cleaning, Refrigerator, Washer, Water Heater
Heat Source Electric
Exterior
Exterior Feature Deck(s), Porch(es), Balcony
Garage Spaces 2.0
Waterfront N
Water Access N
Roof Type Architectural Shingle
Accessibility None
Porch Deck(s), Porch(es), Balcony
Total Parking Spaces 2
Garage N
Building
Story 3
Sewer Public Sewer
Water Public
Architectural Style Contemporary, Villa
Level or Stories 3
Additional Building Above Grade, Below Grade
New Construction N
Schools
Elementary Schools Lewes
Middle Schools Beacon
High Schools Cape Henlopen
School District Cape Henlopen
Others
Senior Community No
Tax ID 334-6.00-355.00-4D
Ownership Fee Simple
SqFt Source Estimated
Acceptable Financing Cash, Conventional
Horse Property N
Listing Terms Cash, Conventional
Financing Cash,Conventional
Special Listing Condition Standard
Read Less Info
Want to know what your home might be worth? Contact us for a FREE valuation!

Our team is ready to help you sell your home for the highest possible price ASAP

Bought with William F Sladek • Home Finders Real Estate Company
GET MORE INFORMATION

Agent | License ID: 0787303
129 CHESTER AVE., MOORESTOWN, Jersey, 08057, United States







