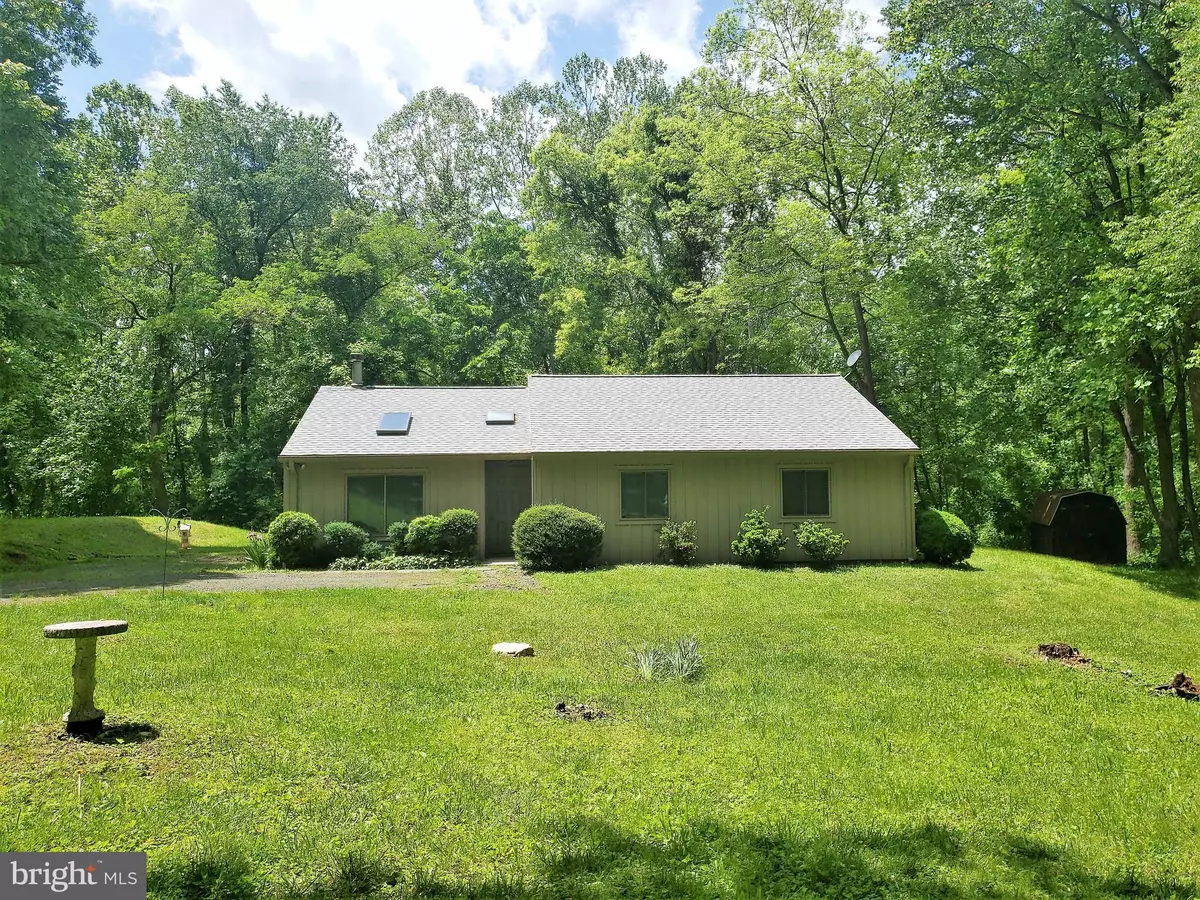$386,250
$374,700
3.1%For more information regarding the value of a property, please contact us for a free consultation.
3 Beds
2 Baths
1,384 SqFt
SOLD DATE : 08/30/2022
Key Details
Sold Price $386,250
Property Type Single Family Home
Sub Type Detached
Listing Status Sold
Purchase Type For Sale
Square Footage 1,384 sqft
Price per Sqft $279
Subdivision Warr Lakes
MLS Listing ID VAFQ2004706
Sold Date 08/30/22
Style Ranch/Rambler
Bedrooms 3
Full Baths 1
Half Baths 1
HOA Fees $2/ann
HOA Y/N Y
Abv Grd Liv Area 1,384
Originating Board BRIGHT
Year Built 1985
Annual Tax Amount $3,112
Tax Year 2022
Lot Size 0.978 Acres
Acres 0.98
Property Description
Back on the Market!
New carpet just installed. Mostly renovated in 2021: new roof, new insulated siding, new insulated windows, new insulated sliding glass door, new HVAC, new water heater, and a new treks deck, new gutters and downspouts, new carpet through out. Interior has just been fully painted. Situated in Warrenton Lakes at the end of a quiet cul-de-sac! Home feels larger than it is! It is a must see!
Great room offers an open airy feeling with 3 new skylights and a wood stove. Pick your lifestyle and your furniture arrangement to meet your needs. Three main level bedrooms with a Jack-and-Jill bathroom. Primary Bedroom with walk-in closet. Well sized additional 2 bedrooms. Washer and dryer convey as-is. They work well, one knob is missing. One smaller storage shed attached to the home and one additional detached storage shed for anything you want. Kitchen and baths need updating. LISTING AGENT IS OWNER! DPOR and HOA documents in the document section
Location
State VA
County Fauquier
Zoning R2
Direction East
Rooms
Other Rooms Living Room, Dining Room, Primary Bedroom, Bedroom 2, Bedroom 3, Kitchen, Other
Main Level Bedrooms 3
Interior
Interior Features Attic, Breakfast Area, Carpet, Ceiling Fan(s), Combination Dining/Living, Entry Level Bedroom, Floor Plan - Open, Family Room Off Kitchen, Kitchen - Eat-In, Skylight(s), Walk-in Closet(s)
Hot Water Electric
Heating Energy Star Heating System
Cooling Heat Pump(s)
Flooring Carpet, Vinyl
Equipment Dishwasher, Disposal, Dryer - Electric, Dryer - Front Loading, ENERGY STAR Dishwasher, Exhaust Fan, Icemaker, Oven/Range - Electric, Range Hood, Refrigerator, Washer, Water Heater
Furnishings No
Fireplace N
Window Features Double Pane,Energy Efficient,Insulated,Screens,Skylights,Sliding
Appliance Dishwasher, Disposal, Dryer - Electric, Dryer - Front Loading, ENERGY STAR Dishwasher, Exhaust Fan, Icemaker, Oven/Range - Electric, Range Hood, Refrigerator, Washer, Water Heater
Heat Source Electric
Laundry Dryer In Unit, Main Floor, Washer In Unit
Exterior
Exterior Feature Deck(s)
Garage Spaces 4.0
Utilities Available Cable TV Available, Multiple Phone Lines, Phone Available, Under Ground, Electric Available
Water Access N
View Trees/Woods
Roof Type Architectural Shingle
Street Surface Black Top,Paved
Accessibility Entry Slope <1', Level Entry - Main
Porch Deck(s)
Road Frontage State
Total Parking Spaces 4
Garage N
Building
Lot Description Backs to Trees, Cul-de-sac, Front Yard, No Thru Street, Partly Wooded, Road Frontage
Story 1
Foundation Slab
Sewer Public Sewer
Water Public
Architectural Style Ranch/Rambler
Level or Stories 1
Additional Building Above Grade, Below Grade
Structure Type Cathedral Ceilings,Dry Wall
New Construction N
Schools
High Schools Fauquier
School District Fauquier County Public Schools
Others
HOA Fee Include Common Area Maintenance
Senior Community No
Tax ID 6985-81-1297
Ownership Fee Simple
SqFt Source Assessor
Security Features Smoke Detector
Acceptable Financing Cash, Conventional, FHA, FHVA, USDA, VA
Horse Property N
Listing Terms Cash, Conventional, FHA, FHVA, USDA, VA
Financing Cash,Conventional,FHA,FHVA,USDA,VA
Special Listing Condition Standard
Read Less Info
Want to know what your home might be worth? Contact us for a FREE valuation!

Our team is ready to help you sell your home for the highest possible price ASAP

Bought with Edson Magallanes • Canzell Realty, Inc.
GET MORE INFORMATION

Agent | License ID: 0787303
129 CHESTER AVE., MOORESTOWN, Jersey, 08057, United States







