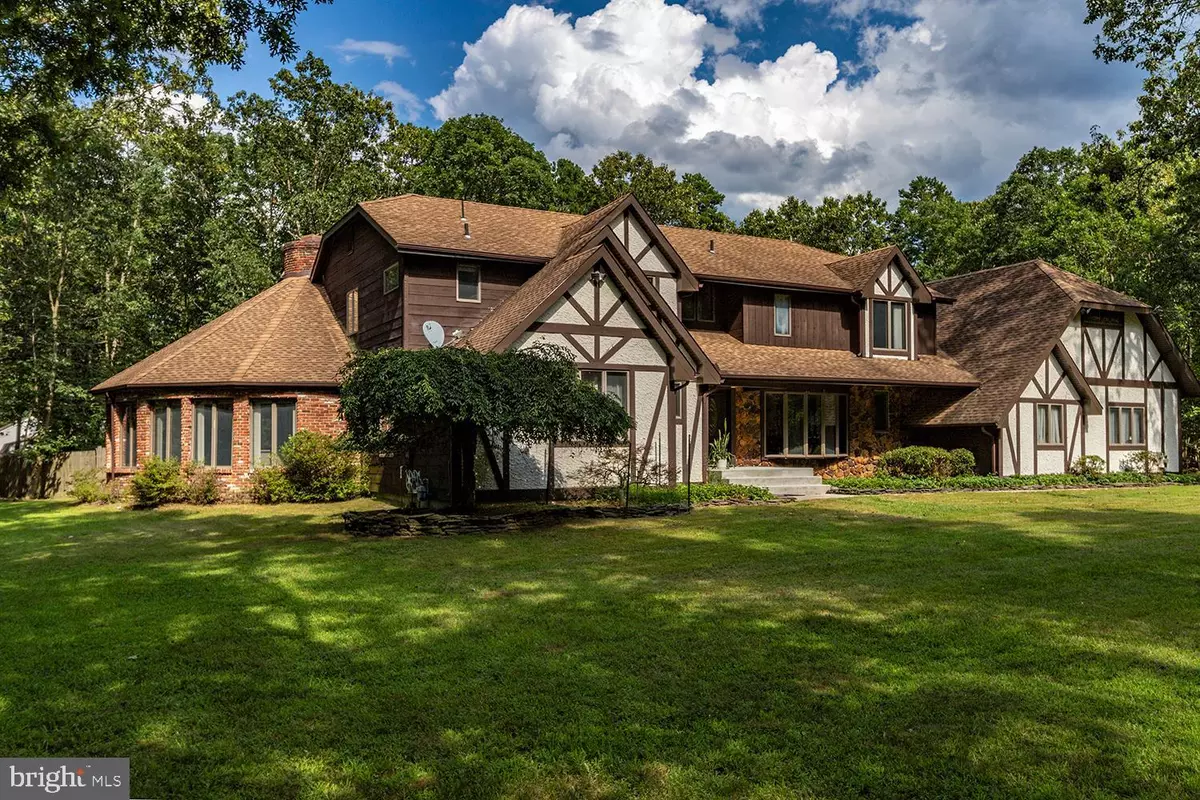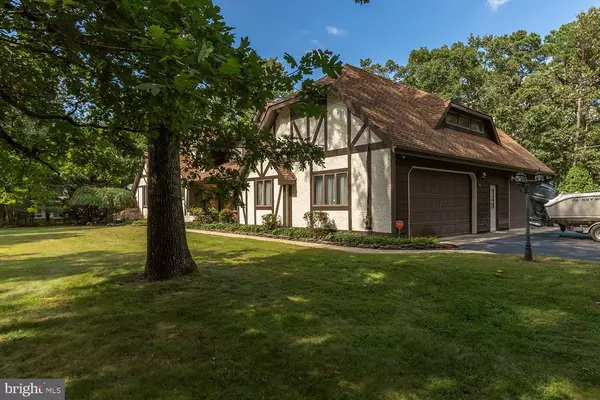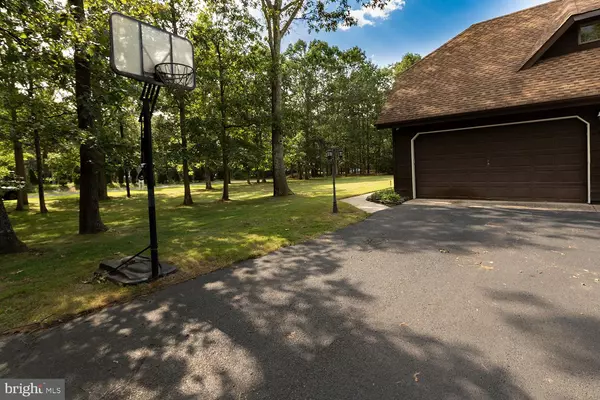$469,000
$468,999
For more information regarding the value of a property, please contact us for a free consultation.
6 Beds
6 Baths
6,786 SqFt
SOLD DATE : 02/19/2020
Key Details
Sold Price $469,000
Property Type Single Family Home
Sub Type Detached
Listing Status Sold
Purchase Type For Sale
Square Footage 6,786 sqft
Price per Sqft $69
Subdivision Pricketts Mill Est
MLS Listing ID NJBL353268
Sold Date 02/19/20
Style French
Bedrooms 6
Full Baths 4
Half Baths 2
HOA Y/N N
Abv Grd Liv Area 5,686
Originating Board BRIGHT
Year Built 1978
Annual Tax Amount $14,672
Tax Year 2019
Lot Size 1.000 Acres
Acres 1.0
Lot Dimensions 0.00 x 0.00
Property Description
Stunning, unique, home. If you have seen enough cookie cutter colonials and want something truly different - this is it. Set on a beautiful acre of property, this tudor offers visual appear with its interesting architectural detailing and multiple roof peaks. With 5 bedrooms and an in-law/au pair suite, this home simply opens to welcome and grab your attention. The large open foyer invites you and your eye to take it all in - bright and flooded with natural light, you ll notice the detail in the entry staircase with its wrought iron and open, floating staircase appeal - nothing feels boxed-in with this home. The foyer offers an easy maintenance tile that then opens to gleaming hardwoods throughout the first floor. This home does offer some traditional styled flows from the entry you ll find a large living room on one side and a formal dining room on the other - all rooms throughout this home are generously proportioned. The uniqueness of this home also peaks through from the entry and you ll need to explore and take it all in as it is large, open and stunning. A stone fireplace, framed by eye-catching beams anchors this open space which offers a hardwood floored family room, tiled and window-surrounded, great room with bar is perfect for cards & game nights and opens to a very large kitchen that offers a jaw-dropping space. The kitchen offers a pantry, counter and storage space that you may never fully fill. This home is ready for large crowds and entertaining! The kitchen features two cooktops and a center island sink that makes it easy to enlist help from sous chefs with food prep while not being on top of each other. A very large eat-in dining space delivers on keeping everyone together for dining, homework and chatting without missing a beat while cooking. Off the kitchen is a separate office space, laundry and a full bath that has easy access from outside to provide comfort to your pool guests. That s right, all this and we haven t even looked outside yet! Like the inside, the outside of this home offers plenty of room for entertaining and family fun. A screened in porch overlooks the private, treed and expansive backyard with a view to the inground pool. A vine covered pergola with brick patio adds a tranquil feel that opens to the pool area. Back inside the home, the second floor features five bedrooms; four very large bedrooms with hardwood floors, and a full hall bath offers a split vanity (giving space to those on same schedules) and plenty of storage space including linen closet. The master is the fifth bedroom and features a corner fireplace, gleaming hardwood floors and an updated master bath with a free-standing soak tub. Details abound in the master en suite. The in-law/au pair suite (or rental unit) can be accessed from the second floor or through a separate entry outside. This bonus space includes a full kitchen, living room, full bath and private bedroom space and as a rental can deliver $1,000/ per month. A four car garage and a finished basement complete this truly amazing property.
Location
State NJ
County Burlington
Area Tabernacle Twp (20335)
Zoning RES
Rooms
Other Rooms Living Room, Dining Room, Primary Bedroom, Bedroom 2, Bedroom 3, Bedroom 4, Bedroom 5, Kitchen, Family Room, Foyer, Great Room, Office, Bedroom 6
Basement Full, Fully Finished
Interior
Interior Features Floor Plan - Open, Family Room Off Kitchen, Formal/Separate Dining Room, Kitchen - Island
Heating Zoned, Forced Air
Cooling Zoned, Central A/C
Fireplaces Number 3
Fireplaces Type Double Sided, Brick
Equipment Cooktop, Cooktop - Down Draft, Dishwasher, Dryer - Gas
Fireplace Y
Appliance Cooktop, Cooktop - Down Draft, Dishwasher, Dryer - Gas
Heat Source Natural Gas
Exterior
Garage Garage - Side Entry, Oversized
Garage Spaces 4.0
Waterfront N
Water Access N
Roof Type Architectural Shingle
Accessibility None
Attached Garage 4
Total Parking Spaces 4
Garage Y
Building
Story 2
Sewer On Site Septic
Water Well
Architectural Style French
Level or Stories 2
Additional Building Above Grade, Below Grade
New Construction N
Schools
Middle Schools Tabernacle M.S.
High Schools Seneca H.S.
School District Tabernacle Township Public Schools
Others
Senior Community No
Tax ID 35-00803 03-00014
Ownership Fee Simple
SqFt Source Assessor
Acceptable Financing Cash, Conventional, FHA, VA
Listing Terms Cash, Conventional, FHA, VA
Financing Cash,Conventional,FHA,VA
Special Listing Condition Standard
Read Less Info
Want to know what your home might be worth? Contact us for a FREE valuation!

Our team is ready to help you sell your home for the highest possible price ASAP

Bought with Marie Gentile • EXP Realty, LLC
GET MORE INFORMATION

Agent | License ID: 0787303
129 CHESTER AVE., MOORESTOWN, Jersey, 08057, United States







