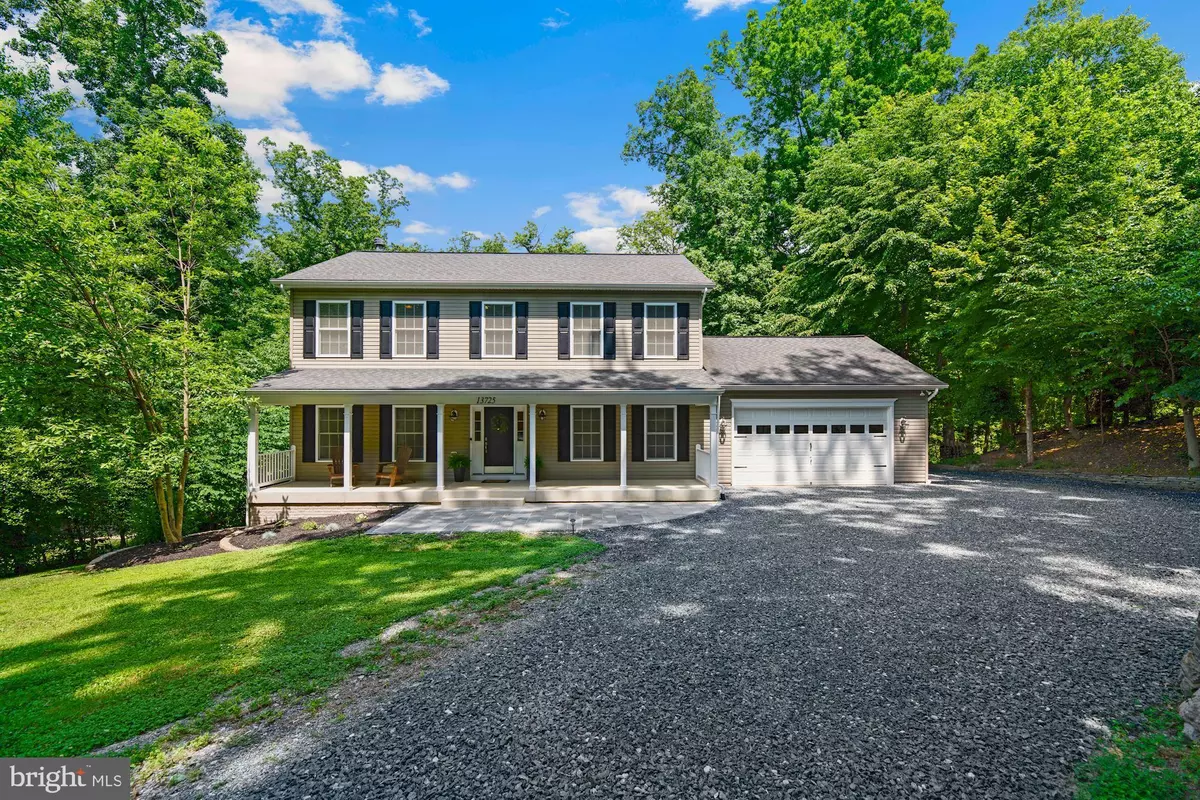$630,000
$630,000
For more information regarding the value of a property, please contact us for a free consultation.
5 Beds
4 Baths
3,218 SqFt
SOLD DATE : 07/22/2022
Key Details
Sold Price $630,000
Property Type Single Family Home
Sub Type Detached
Listing Status Sold
Purchase Type For Sale
Square Footage 3,218 sqft
Price per Sqft $195
Subdivision Piscataway Hills
MLS Listing ID MDPG2047190
Sold Date 07/22/22
Style Colonial
Bedrooms 5
Full Baths 3
Half Baths 1
HOA Y/N N
Abv Grd Liv Area 2,418
Originating Board BRIGHT
Year Built 2012
Annual Tax Amount $6,775
Tax Year 2021
Lot Size 1.058 Acres
Acres 1.06
Property Description
Impeccably Maintained 5 Bedroom/3.5 Bath Home in a Scenic Nature Lovers Setting! Welcoming front porch and landscaped yard; Beautiful hardwood flooring; Bright open foyer entry; Elaborate chair/crown moldings & trim work; Fantastic 'Barn Door' slider door accents; Formal living and dining rooms; Huge sun strewn windows in great room open to kitchen w/ wood burning fireplace; Sun-lit breakfast room w/ sliding glass doors open out to deck; Gourmet style kitchen w/ high end stainless steel Bosch appliances; More than ample counter & cabinet space + 2 pantry closets; Island w/ pendant lighting, storage & seating space including a bev fridge; Convenient main lvl powder room and laundry room; Carpeted upper level; Large primary bedrm w/ vaulted ceiling & walk-in closet; Primary bathrm w/ sep tub, step-in shower & dual sinks; 3 more good sized bedrooms & full bathrm on upper lvl; Walk out lvl to patio basement includes guest suite/in-law suite - family room w/ bonus 5th bedroom; Updated lwr lvl full bathrm w/ step-in shower; Huge bonus storage room; Freshly painted, Upgraded recessed lighting; And so much more! Attached oversized garage w/ bonus hanging storage racks & tool bench/work area; Spacious deck overlooks protected secluded lush treed property and creek; 7 miles outside the Capital Beltway, Easy commuter access to DC and NoVA; Private access to Piscataway Creek off the Potomac River; The Piscataway Hills Waterfront Park (Lot 39) has available a boat ramp, picnic facilities, playground & more for your hiking, fishing, canoeing, boating and outdoor nature loving recreational fun. Welcome Home!
Location
State MD
County Prince Georges
Zoning RR
Rooms
Other Rooms Living Room, Dining Room, Primary Bedroom, Bedroom 2, Bedroom 3, Bedroom 4, Bedroom 5, Kitchen, Family Room, Foyer, Breakfast Room, Great Room, Laundry, Storage Room, Primary Bathroom, Full Bath
Basement Connecting Stairway, Daylight, Full, Heated, Improved, Interior Access, Outside Entrance, Side Entrance, Walkout Level, Windows, Full
Interior
Interior Features Breakfast Area, Carpet, Ceiling Fan(s), Chair Railings, Crown Moldings, Dining Area, Family Room Off Kitchen, Floor Plan - Open, Formal/Separate Dining Room, Kitchen - Gourmet, Kitchen - Island, Pantry, Primary Bath(s), Recessed Lighting, Tub Shower, Walk-in Closet(s), Wood Floors
Hot Water Electric
Heating Heat Pump(s), Zoned
Cooling Ceiling Fan(s), Central A/C, Zoned
Flooring Carpet, Hardwood, Ceramic Tile
Fireplaces Number 1
Fireplaces Type Mantel(s), Wood
Equipment Built-In Microwave, Dishwasher, Disposal, Dryer, Exhaust Fan, Icemaker, Oven/Range - Gas, Range Hood, Refrigerator, Six Burner Stove, Stainless Steel Appliances, Washer, Water Dispenser, Water Heater
Furnishings No
Fireplace Y
Appliance Built-In Microwave, Dishwasher, Disposal, Dryer, Exhaust Fan, Icemaker, Oven/Range - Gas, Range Hood, Refrigerator, Six Burner Stove, Stainless Steel Appliances, Washer, Water Dispenser, Water Heater
Heat Source Propane - Owned
Laundry Main Floor
Exterior
Exterior Feature Deck(s), Porch(es), Patio(s)
Garage Additional Storage Area, Garage - Front Entry, Garage Door Opener, Inside Access, Oversized
Garage Spaces 6.0
Water Access N
View Creek/Stream, Trees/Woods
Accessibility None
Porch Deck(s), Porch(es), Patio(s)
Attached Garage 2
Total Parking Spaces 6
Garage Y
Building
Lot Description Backs - Parkland, Backs to Trees, Front Yard, Landscaping, Partly Wooded, Premium, Private, Rear Yard, Secluded, Stream/Creek, Trees/Wooded
Story 3
Foundation Concrete Perimeter
Sewer Public Sewer
Water Public
Architectural Style Colonial
Level or Stories 3
Additional Building Above Grade, Below Grade
Structure Type Vaulted Ceilings
New Construction N
Schools
School District Prince George'S County Public Schools
Others
Senior Community No
Tax ID 17050277145
Ownership Fee Simple
SqFt Source Assessor
Security Features Carbon Monoxide Detector(s),Smoke Detector
Special Listing Condition Standard
Read Less Info
Want to know what your home might be worth? Contact us for a FREE valuation!

Our team is ready to help you sell your home for the highest possible price ASAP

Bought with Russell C Wickham • Long & Foster Real Estate, Inc.
GET MORE INFORMATION

Agent | License ID: 0787303
129 CHESTER AVE., MOORESTOWN, Jersey, 08057, United States







