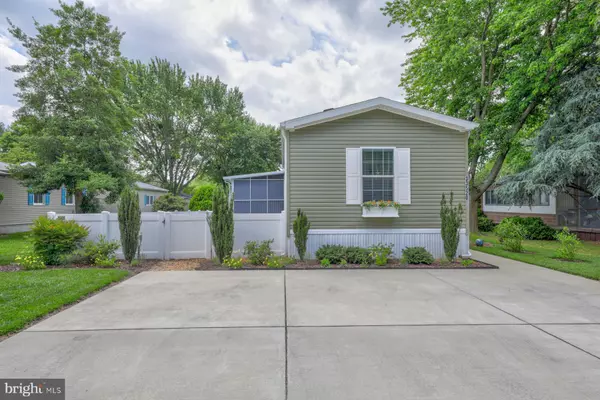$135,000
$100,000
35.0%For more information regarding the value of a property, please contact us for a free consultation.
2 Beds
2 Baths
1,120 SqFt
SOLD DATE : 09/15/2021
Key Details
Sold Price $135,000
Property Type Manufactured Home
Sub Type Manufactured
Listing Status Sold
Purchase Type For Sale
Square Footage 1,120 sqft
Price per Sqft $120
Subdivision Angola Beach
MLS Listing ID DESU185176
Sold Date 09/15/21
Style Contemporary,Coastal,Modular/Pre-Fabricated
Bedrooms 2
Full Baths 2
HOA Y/N N
Abv Grd Liv Area 1,120
Originating Board BRIGHT
Land Lease Amount 640.0
Land Lease Frequency Monthly
Year Built 2017
Annual Tax Amount $357
Tax Year 2020
Lot Size 4,000 Sqft
Acres 0.09
Lot Dimensions 0.00 x 0.00
Property Description
INCREDIBLE home with lots of uncommon features! This is a 16 foot wide singlewide, giving you an extra 2 feet of living space in every room of the home. You won't believe what a difference this makes! It affords a pantry in the kitchen, a dining area large enough for a table with a leaf and a china cabinet, a large laundry room, a hall linen closet... This home features large bedrooms at each end, including an owner's suite with an absolutely gorgeous bathroom featuring dual sinks, an oversized corner shower with a seat and a transom window, and an enormous walk in closet! The kitchen is stunning with soft gray cabnets, attractive granite-look counters, and a commercial, deep-basin stainless steel sink with an upgraded faucet and pull out sprayer. Everything is so clean and fresh and coastal in this pretty home! The entire home was were recently painted in a soft blue hue. Low maintenance, wood-look vinyl flooring runs throughout the home, making cleaning day a breeze. Outside, the 4 foot vinyl privacy fencing and gates surround a meticulous lawn with irrigation system and beautiful plantings. The screened porch offers a quiet space out of the sun, and was custom built to support the extra weight of a filled hot tub (owners hot tub is not included). There's even a deck for your grill! The concrete parking area is as attractive as it is functional. The community is waterfront to Burton Prong, a small river
Location
State DE
County Sussex
Area Indian River Hundred (31008)
Zoning TP
Rooms
Main Level Bedrooms 2
Interior
Interior Features Ceiling Fan(s), Combination Kitchen/Dining, Dining Area, Entry Level Bedroom, Family Room Off Kitchen, Floor Plan - Open, Kitchen - Eat-In, Pantry, Recessed Lighting, Stall Shower, Walk-in Closet(s), Window Treatments
Hot Water Electric
Heating Central, Forced Air
Cooling Central A/C, Ceiling Fan(s)
Flooring Vinyl
Equipment Built-In Microwave, Dishwasher, Disposal, Dryer - Electric, Icemaker, Oven - Self Cleaning, Oven/Range - Electric, Range Hood, Refrigerator, Washer, Water Heater
Furnishings No
Fireplace N
Window Features Double Pane,Energy Efficient,Insulated,Screens,Vinyl Clad
Appliance Built-In Microwave, Dishwasher, Disposal, Dryer - Electric, Icemaker, Oven - Self Cleaning, Oven/Range - Electric, Range Hood, Refrigerator, Washer, Water Heater
Heat Source Propane - Owned
Laundry Main Floor, Dryer In Unit, Washer In Unit
Exterior
Exterior Feature Deck(s), Porch(es), Screened
Garage Spaces 2.0
Fence Vinyl
Amenities Available Basketball Courts, Boat Ramp, Boat Dock/Slip, Club House, Common Grounds, Community Center, Marina/Marina Club, Non-Lake Recreational Area, Picnic Area, Pier/Dock, Pool - Outdoor, Pool Mem Avail, Tennis Courts, Tot Lots/Playground, Volleyball Courts, Water/Lake Privileges
Waterfront N
Water Access N
Roof Type Asphalt
Street Surface Black Top
Accessibility Thresholds <5/8\"
Porch Deck(s), Porch(es), Screened
Total Parking Spaces 2
Garage N
Building
Lot Description Cleared, Cul-de-sac, Landscaping, Level, No Thru Street, Premium, Rear Yard, SideYard(s), Secluded
Story 1
Foundation Pillar/Post/Pier
Sewer Community Septic Tank
Water Community
Architectural Style Contemporary, Coastal, Modular/Pre-Fabricated
Level or Stories 1
Additional Building Above Grade, Below Grade
Structure Type Cathedral Ceilings,Dry Wall
New Construction N
Schools
Elementary Schools Love Creek
Middle Schools Beacon
High Schools Cape Henlopen
School District Cape Henlopen
Others
Pets Allowed Y
HOA Fee Include Sewer,Trash,Water,Road Maintenance,Common Area Maintenance
Senior Community No
Tax ID 234-18.00-1.00-55678
Ownership Land Lease
SqFt Source Estimated
Security Features Carbon Monoxide Detector(s),Smoke Detector
Acceptable Financing Cash, Installment Sale, Conventional
Listing Terms Cash, Installment Sale, Conventional
Financing Cash,Installment Sale,Conventional
Special Listing Condition Standard
Pets Description Cats OK, Dogs OK, Breed Restrictions, Number Limit
Read Less Info
Want to know what your home might be worth? Contact us for a FREE valuation!

Our team is ready to help you sell your home for the highest possible price ASAP

Bought with MATT BRITTINGHAM • Patterson-Schwartz-Rehoboth
GET MORE INFORMATION

Agent | License ID: 0787303
129 CHESTER AVE., MOORESTOWN, Jersey, 08057, United States







