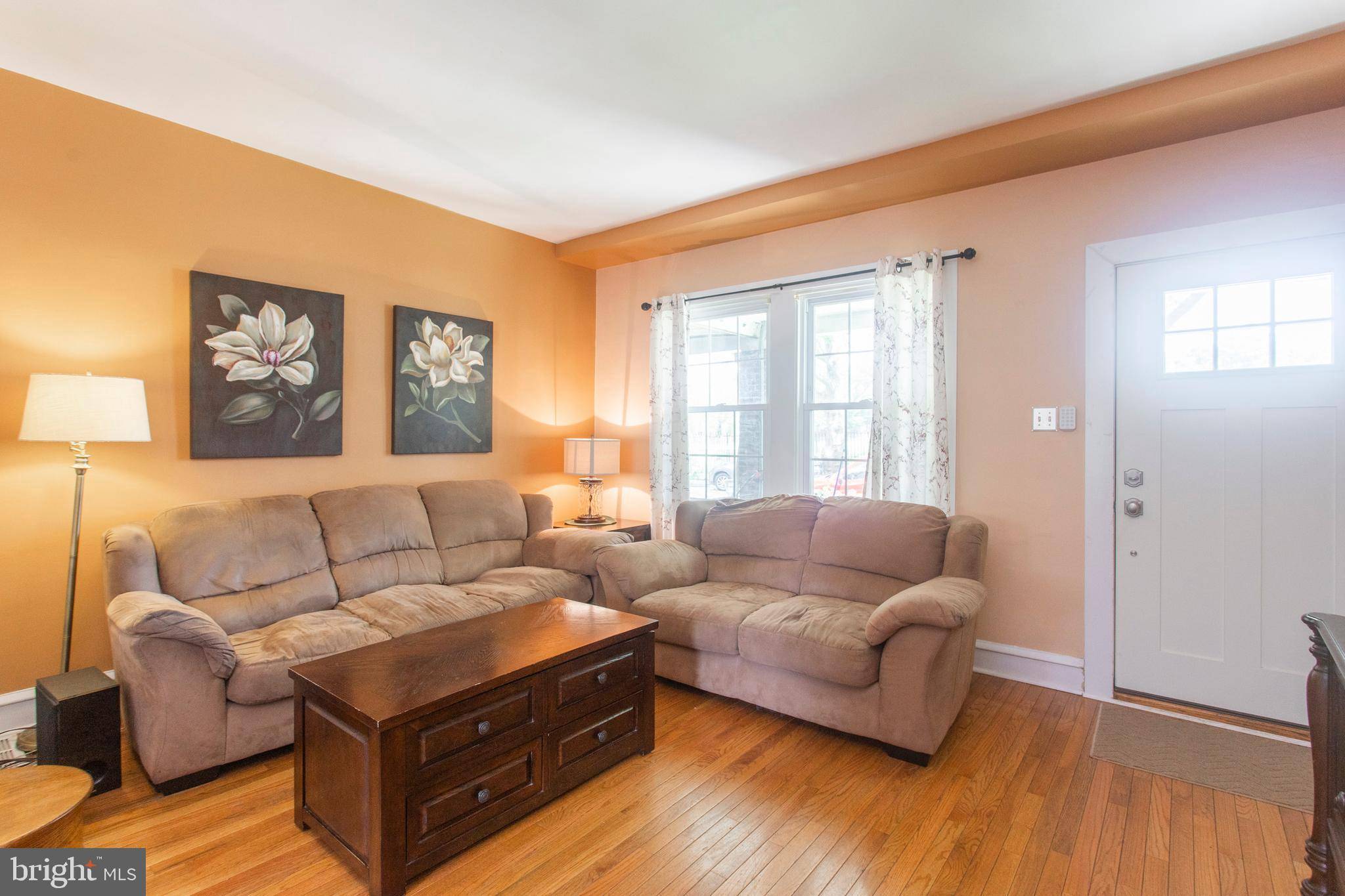Bought with Daniel S McShane • Precision Realty Group LLC
$327,500
$329,900
0.7%For more information regarding the value of a property, please contact us for a free consultation.
3 Beds
2 Baths
1,550 SqFt
SOLD DATE : 08/06/2021
Key Details
Sold Price $327,500
Property Type Townhouse
Sub Type End of Row/Townhouse
Listing Status Sold
Purchase Type For Sale
Square Footage 1,550 sqft
Price per Sqft $211
Subdivision Roxborough
MLS Listing ID PAPH2001660
Sold Date 08/06/21
Style Straight Thru
Bedrooms 3
Full Baths 2
HOA Y/N N
Abv Grd Liv Area 1,200
Year Built 1950
Annual Tax Amount $3,260
Tax Year 2021
Lot Size 1,792 Sqft
Acres 0.04
Lot Dimensions 16.00 x 112.00
Property Sub-Type End of Row/Townhouse
Source BRIGHT
Property Description
Welcome home to 479 Pensdale St, a beautiful 3-bedroom end-unit row home located in the Roxborough neighborhood of Philadelphia. This gem is nestled on a one-way street with views overlooking the Kendrick Playground. This location is ideal since there are parks, the hospital, public transportation, grocery stores, etc. practically at your fingertips. Main Street Manayunk's restaurants, shops and nightlife are only a quick 10-minute walk, and the Wissahickon train station is less than a mile away. From the moment you walk up the sidewalk you will fall in love with the classic brick exterior that will never go out of style, and a fun pop of color with the blue front door. A large covered front porch is the perfect place to enjoy a glass of wine after a long day or a cup of coffee to get your morning started. Step inside to the spacious and sundrenched living room. A corner faux fireplace is the focal point of the room and gives you a great place to display your favorite mementos. The gleaming hardwood floors and high ceilings continue into the formal dining room, providing that highly sought-after open floorplan feel. A coat closet is conveniently located in this room for all your storage needs. Our favorite part of this layout? The fact that the kitchen has been opened to the dining room! A peninsula was added to separate the dining room from the kitchen, and to provide extra prep and storage space. Four glass-front cabinets hang from the ceiling and provide a place to display your favorite dishware. The sink and dishwasher are located in the peninsula, and if desired, bar stools can be added for even more seating! The decorative tile on the peninsula continues over to the backsplash in the rest of the kitchen. White cabinetry, ceramic tile flooring and recessed lighting have all been added. Stainless steel appliances include a gas range, built-in microwave, dishwasher and french-door refrigerator. For those who enjoy outdoor entertaining, you will appreciate the convenience of accessing the patio through the kitchen (making it a breeze for dining al fresco). The cement patio allows space for a grill and flower bed was created to showcase your best blooms this summer. The level backyard is fully fenced-in (superb for those with furry family members) and includes a gate both to the side basement entrance and the rear alley way parking area. All three bedrooms and full bathroom are located on the second floor. Each bedroom comes complete with hardwood flooring and roomy closet space. If desired, a sitting area or reading nook could be set-up in the main bedroom depending on furniture layout. The first full bathroom features white tile surround, a brand-new vanity, and a tub shower. Is a finished basement a must? Check it off the list! The walk-up basement not only features a separate laundry space and direct access to the backyard, but it also includes a second full bathroom with a stall shower! All new vinyl flooring was recently laid, recessed lighting installed and updated trim. There are so many options for this basement: enjoy game days with the large corner bar, set up a tv/media area for a movie night, add some weights and a peloton for a home gym, or create the ultimate home office for those who work from home. The possibilities are endless! The HVAC system was replaced in 2019. If you are looking for a move-in ready home in walking distance to Main Street, this is a must see! Contact us today to schedule your private tour!
Location
State PA
County Philadelphia
Area 19128 (19128)
Zoning RM1
Rooms
Other Rooms Living Room, Dining Room, Bedroom 2, Bedroom 3, Kitchen, Family Room, Bedroom 1, Bathroom 1, Bathroom 2
Basement Full, Fully Finished, Walkout Stairs, Interior Access
Interior
Interior Features Bar, Built-Ins, Ceiling Fan(s), Dining Area, Floor Plan - Open, Formal/Separate Dining Room, Recessed Lighting, Stall Shower, Tub Shower, Wood Floors
Hot Water Natural Gas
Heating Forced Air
Cooling Central A/C
Flooring Hardwood, Ceramic Tile
Fireplaces Number 1
Fireplaces Type Mantel(s), Non-Functioning
Equipment Built-In Microwave, Refrigerator, Oven/Range - Gas, Dishwasher, Stainless Steel Appliances
Furnishings No
Fireplace Y
Appliance Built-In Microwave, Refrigerator, Oven/Range - Gas, Dishwasher, Stainless Steel Appliances
Heat Source Natural Gas
Laundry Lower Floor, Basement
Exterior
Exterior Feature Patio(s), Porch(es)
Garage Spaces 1.0
Fence Fully, Chain Link
Water Access N
Accessibility None
Porch Patio(s), Porch(es)
Total Parking Spaces 1
Garage N
Building
Lot Description Front Yard, Rear Yard, Level
Story 2
Sewer Public Sewer
Water Public
Architectural Style Straight Thru
Level or Stories 2
Additional Building Above Grade, Below Grade
New Construction N
Schools
School District The School District Of Philadelphia
Others
Senior Community No
Tax ID 212056700
Ownership Fee Simple
SqFt Source Assessor
Special Listing Condition Standard
Read Less Info
Want to know what your home might be worth? Contact us for a FREE valuation!

Our team is ready to help you sell your home for the highest possible price ASAP

GET MORE INFORMATION
Agent | License ID: 0787303
129 CHESTER AVE., MOORESTOWN, Jersey, 08057, United States







