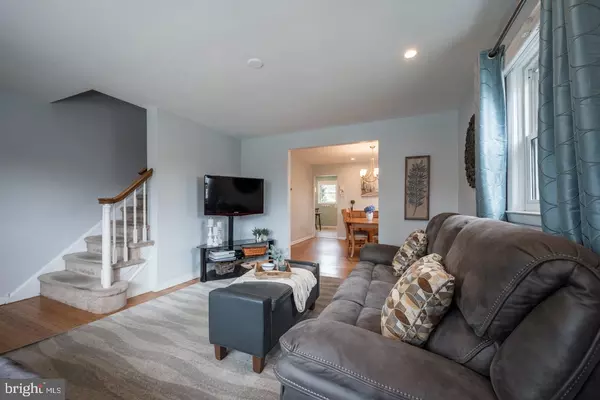$265,000
$250,000
6.0%For more information regarding the value of a property, please contact us for a free consultation.
3 Beds
2 Baths
1,184 SqFt
SOLD DATE : 05/27/2021
Key Details
Sold Price $265,000
Property Type Single Family Home
Sub Type Twin/Semi-Detached
Listing Status Sold
Purchase Type For Sale
Square Footage 1,184 sqft
Price per Sqft $223
Subdivision None Available
MLS Listing ID PADE542794
Sold Date 05/27/21
Style Colonial,Traditional
Bedrooms 3
Full Baths 1
Half Baths 1
HOA Y/N N
Abv Grd Liv Area 1,184
Originating Board BRIGHT
Year Built 1970
Annual Tax Amount $6,046
Tax Year 2020
Lot Size 3,920 Sqft
Acres 0.09
Lot Dimensions 40.90 x 100.00
Property Description
Welcome to 816 Maple Road. This home is pristine and 100% move-in ready. With hardwood floors on both levels, updated bathrooms, central air, finished basement, fenced yard with patio, and great location; it has everything! Enter this home to the bright & open floorplan joining the Living Room & Dining Room. A beautiful bay window in the Living Room and deep-set windows in the Dining Room provide wonderful natural lighting in this space, perfect for gatherings, entertaining, and just enjoying your everyday routine. Flow into the well-appointed Kitchen with 42-inch cabinets, recessed lighting, and breakfast/dining nook. From the Kitchen, step outside to the fenced yard with lovely patio to savor your days and nights relaxing, grilling, dining, and just enjoying life outdoors. Also on the first level, an updated Powder Room. Hardwood floors extend upstairs and throughout all 3 Bedrooms, and where youll also find an updated hall Bathroom. This home offers a finished basement with recessed lighting and plenty of space for a rec room, movie room, gym, office, or whatever your needs require, in addition to plenty of storage space and your Laundry. Outside, an expanded driveway provides plenty of parking spaces. As a part of the award-winning Wallingford-Swarthmore School District, enjoy a pleasant walk to the Elementary School and playground. Approximately 10 minutes to Springfield Mall and 4 miles to Downtown Media featuring many eateries and shopping. Short 1 mile to grocery stores, banks, and other new stores in recently built, modern shopping strips for all household needs. 2 miles to Train, less than 5 minutes to 476 and I-95 for easy access to highways and Philadelphia. Be sure to view the Virtual Tour and schedule a showing today!
Location
State PA
County Delaware
Area Nether Providence Twp (10434)
Zoning R-10
Rooms
Other Rooms Living Room, Dining Room, Primary Bedroom, Bedroom 2, Bedroom 3, Kitchen, Laundry, Recreation Room, Bathroom 1, Half Bath
Basement Heated, Interior Access, Partially Finished, Rear Entrance, Walkout Stairs
Interior
Interior Features Breakfast Area, Floor Plan - Traditional, Formal/Separate Dining Room, Kitchen - Eat-In, Kitchen - Table Space, Recessed Lighting, Window Treatments
Hot Water Natural Gas
Heating Forced Air
Cooling Central A/C
Flooring Wood, Ceramic Tile, Concrete, Carpet
Equipment Dishwasher, Disposal, Dryer, Oven - Self Cleaning, Oven/Range - Gas, Refrigerator, Washer, Water Heater
Fireplace N
Window Features Bay/Bow
Appliance Dishwasher, Disposal, Dryer, Oven - Self Cleaning, Oven/Range - Gas, Refrigerator, Washer, Water Heater
Heat Source Natural Gas
Laundry Basement
Exterior
Exterior Feature Patio(s)
Garage Spaces 4.0
Fence Partially
Water Access N
Roof Type Flat
Accessibility None
Porch Patio(s)
Total Parking Spaces 4
Garage N
Building
Lot Description Front Yard, Rear Yard, SideYard(s)
Story 2
Sewer Public Sewer
Water Public
Architectural Style Colonial, Traditional
Level or Stories 2
Additional Building Above Grade, Below Grade
Structure Type Dry Wall,Plaster Walls
New Construction N
Schools
School District Wallingford-Swarthmore
Others
Senior Community No
Tax ID 34-00-01469-03
Ownership Fee Simple
SqFt Source Assessor
Acceptable Financing Cash, Conventional, FHA, VA
Listing Terms Cash, Conventional, FHA, VA
Financing Cash,Conventional,FHA,VA
Special Listing Condition Standard
Read Less Info
Want to know what your home might be worth? Contact us for a FREE valuation!

Our team is ready to help you sell your home for the highest possible price ASAP

Bought with Billy Zhou • Realty Mark Cityscape
GET MORE INFORMATION

Agent | License ID: 0787303
129 CHESTER AVE., MOORESTOWN, Jersey, 08057, United States







