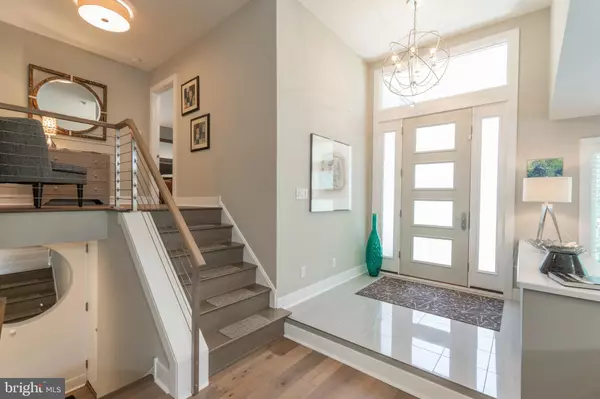$833,000
$799,000
4.3%For more information regarding the value of a property, please contact us for a free consultation.
3 Beds
3 Baths
3,220 SqFt
SOLD DATE : 10/18/2021
Key Details
Sold Price $833,000
Property Type Single Family Home
Sub Type Detached
Listing Status Sold
Purchase Type For Sale
Square Footage 3,220 sqft
Price per Sqft $258
Subdivision None Available
MLS Listing ID PAMC2000824
Sold Date 10/18/21
Style Split Level,Contemporary
Bedrooms 3
Full Baths 2
Half Baths 1
HOA Y/N N
Abv Grd Liv Area 2,540
Originating Board BRIGHT
Year Built 1958
Annual Tax Amount $9,347
Tax Year 2020
Lot Size 0.310 Acres
Acres 0.31
Lot Dimensions 90.00 x 0.00
Property Description
Come see this spectacular home in a most convenient location! Everything is open with an abundance of natural light streaming through. The moment you walk through the front door, you are delightfully impressed by the beautiful finishes! The open Living and Dining Rooms, with vaulted ceiling and recessed lighting, are all open, yet with defined spaces. The Sliding doors in the Dining Room offer views of the fabulous back yard oasis including the tiered patio, pond, storage shed, and beautiful plantings. The Kitchen is a chef's delight, featuring an abundance of storage space, open shelving, stainless appliances, quartz countertops, induction cooking, downdraft ventilation, and so much more! The Lower level provides a pristine laundry room with ample folding and storage space as well as a large laundry sink and a door to the driveway. There is also a large Family Room with a wall of windows providing a ton of natural light, two storage closets, and a door to the back yard. The newer Powder Room completes this level. Upstairs, you'll find the main bedroom suite featuring a stunning, tiled Bathroom with radiant heated floor, soaking tub and an over-sized shower with a bench and rainhead faucet. A barn door opens to the walk-in closet/dressing room (previously the 4th bedroom, & could be converted back if desired) There are two additional, well sized bedrooms, each with good closet space, and a beautifully updated Hall Bath. There's nothing left to do but unpack you bags!!
Location
State PA
County Montgomery
Area Lower Merion Twp (10640)
Zoning RESIDENTIAL
Rooms
Basement Partial
Interior
Hot Water Natural Gas
Heating Forced Air
Cooling Central A/C
Fireplaces Number 1
Heat Source Natural Gas
Exterior
Parking Features Garage - Side Entry, Built In
Garage Spaces 2.0
Water Access N
Accessibility None
Attached Garage 2
Total Parking Spaces 2
Garage Y
Building
Story 2
Sewer Public Sewer
Water Public
Architectural Style Split Level, Contemporary
Level or Stories 2
Additional Building Above Grade, Below Grade
New Construction N
Schools
School District Lower Merion
Others
Senior Community No
Tax ID 40-00-35604-005
Ownership Fee Simple
SqFt Source Assessor
Special Listing Condition Standard
Read Less Info
Want to know what your home might be worth? Contact us for a FREE valuation!

Our team is ready to help you sell your home for the highest possible price ASAP

Bought with Sarah G Freedman • Compass RE
GET MORE INFORMATION

Agent | License ID: 0787303
129 CHESTER AVE., MOORESTOWN, Jersey, 08057, United States







