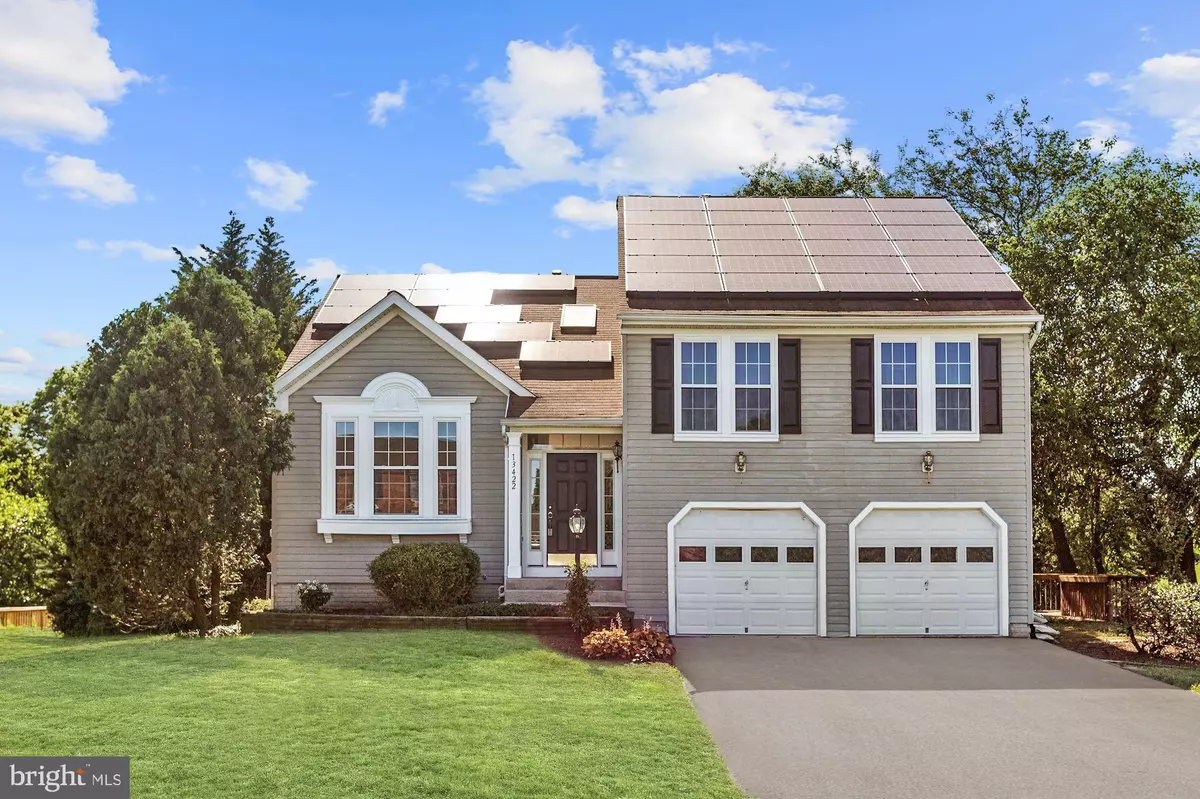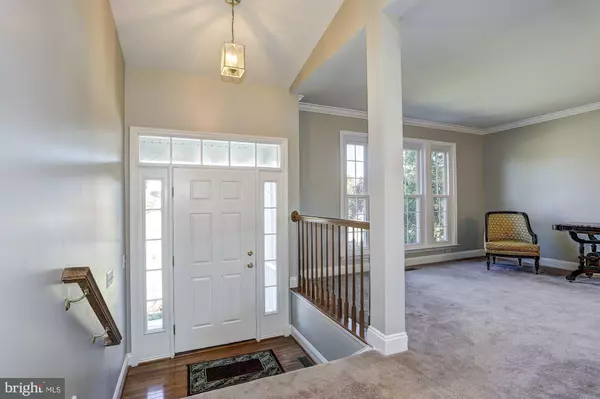$330,000
$340,000
2.9%For more information regarding the value of a property, please contact us for a free consultation.
4 Beds
3 Baths
2,958 SqFt
SOLD DATE : 09/28/2021
Key Details
Sold Price $330,000
Property Type Single Family Home
Sub Type Detached
Listing Status Sold
Purchase Type For Sale
Square Footage 2,958 sqft
Price per Sqft $111
Subdivision Maugans Meadows
MLS Listing ID MDWA2001852
Sold Date 09/28/21
Style Split Level
Bedrooms 4
Full Baths 2
Half Baths 1
HOA Y/N N
Abv Grd Liv Area 2,544
Originating Board BRIGHT
Year Built 1999
Annual Tax Amount $2,724
Tax Year 2021
Lot Size 0.677 Acres
Acres 0.68
Property Description
Gorgeous colonial style home nestled in Maugans Meadows offering fresh neutral color palette, light filled interiors, and an amazing wrap around deck perfect for entertaining family and friends!
Living and dining rooms graced with classic moldings; Eat-in kitchen featuring skylights, soaring vaulted ceilings, ample cabinetry, a casual dining area, and direct access to the deck with amazing backyard views; Primary bedroom with en-suite full bath and walk-in closet with built-in shelving and laundry chute; Two additional bedrooms and a full bath complete the upper level; Sunken two story family room boasting a fireplace, amazing windows, vaulted ceilings, and dual atrium doors that lead to the fabulous wrap around deck; Additional bedroom with walk-in closet, laundry room with access to the garage, and powder room conclude the lower level; Recreation room with new flooring and paint, and a large storage room conclude this wonderful home; Exterior Features: Landscaped grounds, incredible wrap around deck with bridge over spring-fed creek, dedicated wetland, and Solar panels; Community Amenities:
Outdoor recreation awaits you at Terrapin Park, Historic City Park, Grove Golf Course, and Black Rock Golf Course. Convenient commuter routes include I-70, I-81, Rt-40, and Rt-11.
Location
State MD
County Washington
Zoning 110
Rooms
Other Rooms Living Room, Dining Room, Primary Bedroom, Bedroom 2, Bedroom 3, Bedroom 4, Kitchen, Family Room, Foyer, Laundry, Recreation Room, Storage Room
Basement Connecting Stairway, Heated, Improved, Interior Access, Windows
Interior
Interior Features Carpet, Ceiling Fan(s), Chair Railings, Crown Moldings, Dining Area, Floor Plan - Open, Kitchen - Eat-In, Kitchen - Table Space, Laundry Chute, Primary Bath(s), Recessed Lighting, Skylight(s), Walk-in Closet(s), Wood Floors
Hot Water Electric
Heating Heat Pump(s)
Cooling Central A/C
Flooring Carpet, Hardwood, Laminated
Fireplaces Number 1
Fireplaces Type Mantel(s)
Equipment Built-In Microwave, Dishwasher, Dryer, Refrigerator, Stove, Washer, Exhaust Fan
Fireplace Y
Window Features Screens,Skylights,Vinyl Clad
Appliance Built-In Microwave, Dishwasher, Dryer, Refrigerator, Stove, Washer, Exhaust Fan
Heat Source Electric
Laundry Lower Floor
Exterior
Exterior Feature Deck(s), Wrap Around
Garage Garage - Front Entry
Garage Spaces 4.0
Water Access N
View Garden/Lawn, Creek/Stream
Roof Type Architectural Shingle
Accessibility Other
Porch Deck(s), Wrap Around
Attached Garage 2
Total Parking Spaces 4
Garage Y
Building
Lot Description Front Yard, Landscaping, Rear Yard, SideYard(s), Stream/Creek
Story 3
Sewer Public Sewer
Water Public
Architectural Style Split Level
Level or Stories 3
Additional Building Above Grade, Below Grade
Structure Type 2 Story Ceilings,9'+ Ceilings,Dry Wall,High,Vaulted Ceilings
New Construction N
Schools
Elementary Schools Maugansville
Middle Schools Western Heights
High Schools North Hagerstown
School District Washington County Public Schools
Others
Senior Community No
Tax ID 2213023867
Ownership Fee Simple
SqFt Source Assessor
Security Features Main Entrance Lock,Smoke Detector
Special Listing Condition Standard
Read Less Info
Want to know what your home might be worth? Contact us for a FREE valuation!

Our team is ready to help you sell your home for the highest possible price ASAP

Bought with Susana MariaCarolina Duque • Smart Realty, LLC
GET MORE INFORMATION

Agent | License ID: 0787303
129 CHESTER AVE., MOORESTOWN, Jersey, 08057, United States







