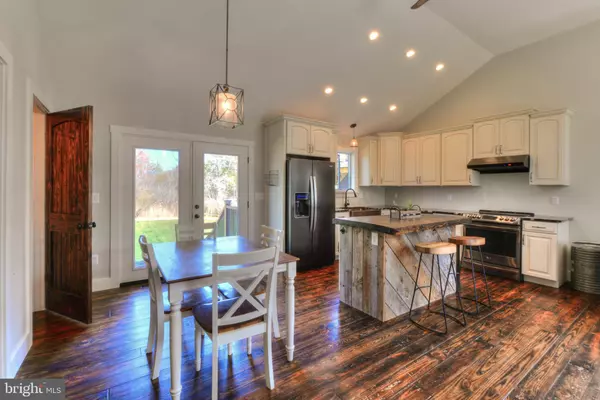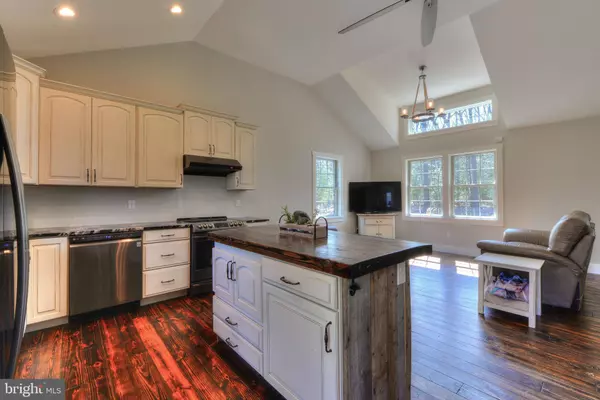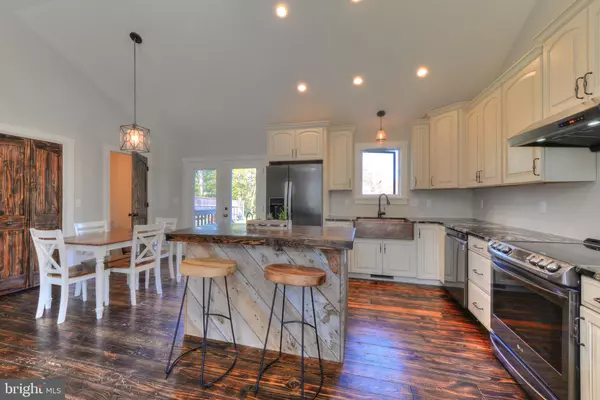$395,000
$399,000
1.0%For more information regarding the value of a property, please contact us for a free consultation.
2 Beds
2 Baths
916 SqFt
SOLD DATE : 06/18/2021
Key Details
Sold Price $395,000
Property Type Single Family Home
Sub Type Detached
Listing Status Sold
Purchase Type For Sale
Square Footage 916 sqft
Price per Sqft $431
Subdivision None Available
MLS Listing ID DESU180564
Sold Date 06/18/21
Style Cottage,Contemporary
Bedrooms 2
Full Baths 1
Half Baths 1
HOA Y/N N
Abv Grd Liv Area 916
Originating Board BRIGHT
Year Built 2017
Annual Tax Amount $526
Tax Year 2020
Lot Size 1.220 Acres
Acres 1.22
Lot Dimensions 90.00 x 252.00
Property Description
This unique 2-bedroom, 1.5-bathroom home was completely rebuilt in 2017 with new appliances, well, and HVAC. Highlights include custom hardwood flooring, vaulted ceilings, and beautiful, solid-wood interior doors throughout the home. Additionally, the kitchen features custom cabinets and countertops, stainless steel appliances, island, and farmhouse sink. The 1,200-square-foot, detached, 3-car garage offers insulated doors, 200-amp electric service, and internet hook up. Moreover, above the garage is a 16' x 40' unfinished room (640 square feet). This one-of-a-kind property is situated on a half-acre landscaped lot and located just a short drive from Coastal Highway and the beaches!
Location
State DE
County Sussex
Area Indian River Hundred (31008)
Zoning AR-1
Rooms
Other Rooms Primary Bedroom, Bedroom 2, Kitchen, Great Room, Bathroom 1, Half Bath
Main Level Bedrooms 2
Interior
Interior Features Built-Ins, Ceiling Fan(s), Combination Kitchen/Dining, Entry Level Bedroom, Floor Plan - Open, Kitchen - Island, Pantry, Recessed Lighting, Tub Shower, Upgraded Countertops, Wood Floors
Hot Water Electric
Heating Forced Air
Cooling Central A/C
Flooring Hardwood
Equipment Built-In Range, Dishwasher, Disposal, Dryer, Exhaust Fan, Microwave, Oven/Range - Electric, Range Hood, Refrigerator, Stainless Steel Appliances, Washer, Water Heater
Appliance Built-In Range, Dishwasher, Disposal, Dryer, Exhaust Fan, Microwave, Oven/Range - Electric, Range Hood, Refrigerator, Stainless Steel Appliances, Washer, Water Heater
Heat Source Electric
Laundry Has Laundry
Exterior
Garage Garage - Front Entry, Oversized
Garage Spaces 3.0
Water Access N
View Trees/Woods
Roof Type Shingle
Accessibility None
Total Parking Spaces 3
Garage Y
Building
Lot Description Backs to Trees, Landscaping, Rear Yard, Private
Story 1
Sewer Public Sewer
Water Well
Architectural Style Cottage, Contemporary
Level or Stories 1
Additional Building Above Grade, Below Grade
Structure Type Vaulted Ceilings
New Construction N
Schools
School District Cape Henlopen
Others
Senior Community No
Tax ID 234-07.00-122.00
Ownership Fee Simple
SqFt Source Estimated
Security Features Smoke Detector,Carbon Monoxide Detector(s)
Special Listing Condition Standard
Read Less Info
Want to know what your home might be worth? Contact us for a FREE valuation!

Our team is ready to help you sell your home for the highest possible price ASAP

Bought with Jeanmarie Clavier • Jack Lingo Inc. Realtor
GET MORE INFORMATION

Agent | License ID: 0787303
129 CHESTER AVE., MOORESTOWN, Jersey, 08057, United States







