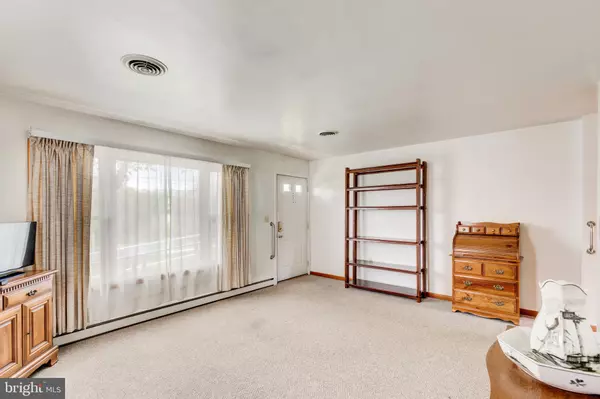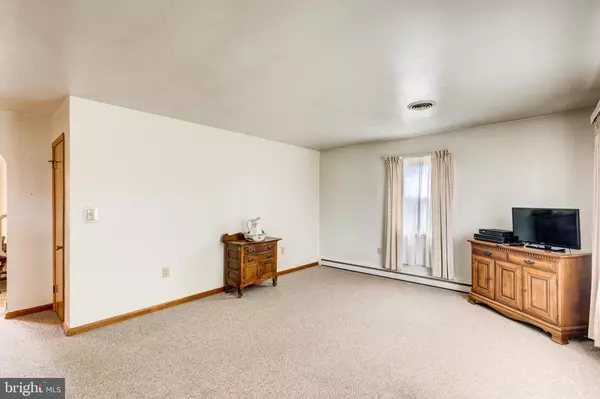$280,000
$279,900
For more information regarding the value of a property, please contact us for a free consultation.
3 Beds
2 Baths
1,812 SqFt
SOLD DATE : 06/03/2021
Key Details
Sold Price $280,000
Property Type Single Family Home
Sub Type Detached
Listing Status Sold
Purchase Type For Sale
Square Footage 1,812 sqft
Price per Sqft $154
Subdivision Harney
MLS Listing ID MDCR203734
Sold Date 06/03/21
Style Ranch/Rambler
Bedrooms 3
Full Baths 1
Half Baths 1
HOA Y/N N
Abv Grd Liv Area 1,252
Originating Board BRIGHT
Year Built 1960
Annual Tax Amount $1,855
Tax Year 2021
Lot Size 0.500 Acres
Acres 0.5
Property Description
Rancher in the Country at a FANTASTIC PRICE! One owner home and completely loved!!! The Seller has had many updates completed recently....New roof, gutters, downspouts, shutters, appliances, hot water heater, heat pump, luxury vinyl tile, carpet, bathroom updated to handicap accessible, basement remodeled, recess lighting, basement waterproofed with french drain system, 2 sump pumps (Best Buy Waterproofing) , radon system installed , some electrical updating, Septic system inspected and passed by Young Septic Services, Water test passed - see uploaded docs. Hardwood flooring beneath carpet, replacement windows, walk up stairway to attic, small 1/2 bath area in unfinished area in basement, Walk up exit from basement, 1 car garage with replaced garage door, main level laundry in 1 bedroom however there is another basement hook up if needed, and so much more! Just a little cosmetic updates if you like....but oh my goodness....the updates!!!!!! Enjoy your tour!
Location
State MD
County Carroll
Zoning RESIDENTIAL
Rooms
Other Rooms Living Room, Dining Room, Primary Bedroom, Bedroom 2, Bedroom 3, Kitchen, Family Room, Mud Room, Utility Room, Bathroom 1
Basement Full, Partially Finished, Sump Pump, Walkout Stairs, Water Proofing System, Windows
Main Level Bedrooms 3
Interior
Interior Features Attic, Carpet, Ceiling Fan(s), Combination Kitchen/Dining, Entry Level Bedroom, Family Room Off Kitchen, Floor Plan - Traditional, Recessed Lighting, Stall Shower, Water Treat System
Hot Water Electric
Heating Heat Pump(s), Baseboard - Hot Water, Hot Water & Baseboard - Electric
Cooling Central A/C, Heat Pump(s)
Flooring Carpet, Laminated
Equipment Oven/Range - Electric, Washer, Dryer, Exhaust Fan, Water Heater, Refrigerator, Dishwasher
Fireplace N
Window Features Double Pane,Bay/Bow,Double Hung,Casement,Replacement
Appliance Oven/Range - Electric, Washer, Dryer, Exhaust Fan, Water Heater, Refrigerator, Dishwasher
Heat Source Electric, Oil
Laundry Main Floor, Lower Floor, Hookup
Exterior
Exterior Feature Deck(s)
Parking Features Garage - Front Entry, Inside Access
Garage Spaces 6.0
Water Access N
Roof Type Architectural Shingle
Accessibility Roll-in Shower, Ramp - Main Level, Grab Bars Mod, Level Entry - Main, Low Pile Carpeting, Other Bath Mod
Porch Deck(s)
Attached Garage 1
Total Parking Spaces 6
Garage Y
Building
Lot Description Backs to Trees, Landscaping, Rural
Story 2
Foundation Block, Active Radon Mitigation
Sewer On Site Septic
Water Well
Architectural Style Ranch/Rambler
Level or Stories 2
Additional Building Above Grade, Below Grade
New Construction N
Schools
Elementary Schools Taneytown
Middle Schools Northwest
High Schools Francis Scott Key Senior
School District Carroll County Public Schools
Others
Senior Community No
Tax ID 0701007130
Ownership Fee Simple
SqFt Source Assessor
Acceptable Financing USDA, VA, FHA
Listing Terms USDA, VA, FHA
Financing USDA,VA,FHA
Special Listing Condition Standard
Read Less Info
Want to know what your home might be worth? Contact us for a FREE valuation!

Our team is ready to help you sell your home for the highest possible price ASAP

Bought with Terry V Bass • Long & Foster Real Estate, Inc.
GET MORE INFORMATION
Agent | License ID: 0787303
129 CHESTER AVE., MOORESTOWN, Jersey, 08057, United States







