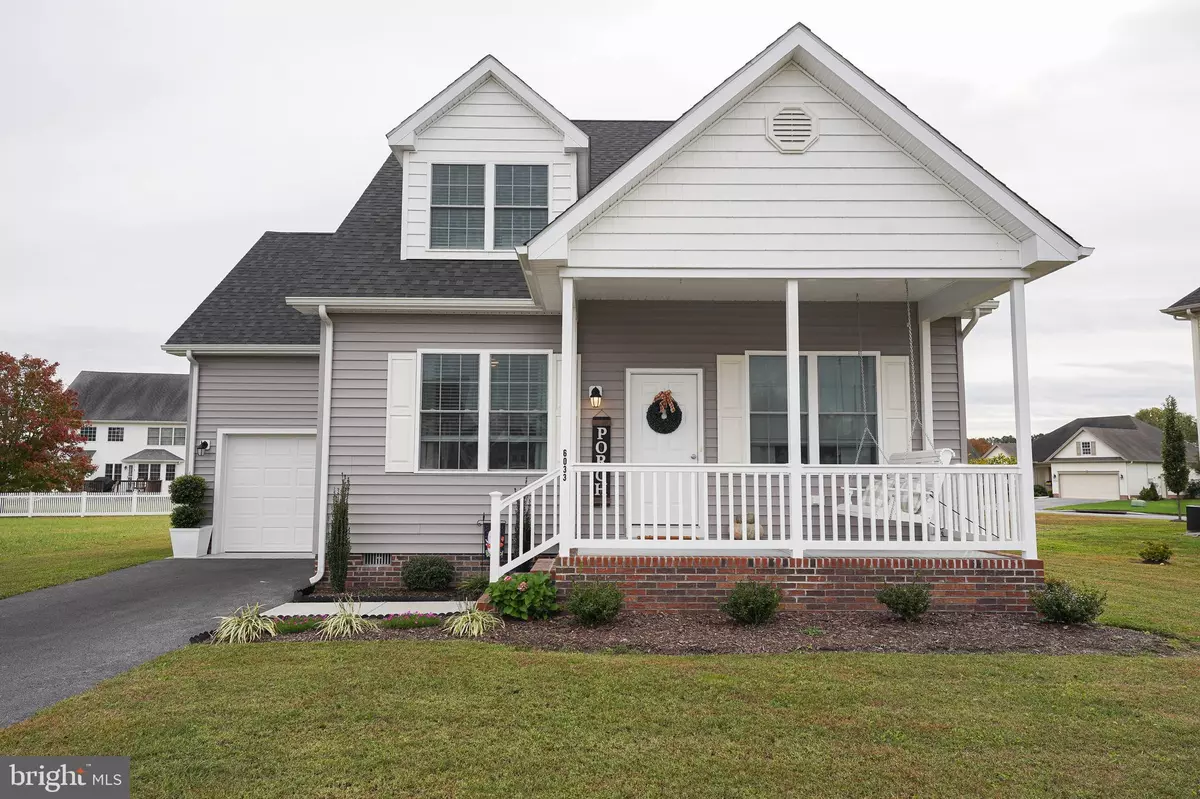$299,999
$299,999
For more information regarding the value of a property, please contact us for a free consultation.
3 Beds
3 Baths
1,671 SqFt
SOLD DATE : 12/20/2021
Key Details
Sold Price $299,999
Property Type Single Family Home
Sub Type Detached
Listing Status Sold
Purchase Type For Sale
Square Footage 1,671 sqft
Price per Sqft $179
Subdivision Sleepy Hollow
MLS Listing ID MDWC2002122
Sold Date 12/20/21
Style Contemporary,Cape Cod
Bedrooms 3
Full Baths 2
Half Baths 1
HOA Fees $32/ann
HOA Y/N Y
Abv Grd Liv Area 1,671
Originating Board BRIGHT
Year Built 2020
Annual Tax Amount $477
Tax Year 2020
Lot Size 9,527 Sqft
Acres 0.22
Lot Dimensions 0.00 x 0.00
Property Description
Why Wait for New Construction? This LIke-New 3BR/2.5BA Contemporary Cape Cod was built in 2020 by local builders in Sleepy Hollow - an attractive community of lovely homes, tree-trimmed streets, a quick trip to Route 50, and shopping, dining, events in Downtown Salisbury. The 'Quinn' model offers a spacious great room, which opens into the kitchen - Granite counters, white shaker-style cabinetry, stainless steel appliances - fridge/freezer combo, dishwasher, built-in microwave, electric range - leads into the roomy dining area. 1st-floor owner's bedroom w/full, en-suite bath - double-sink vanity, step-in shower stall, walk-in closet. Large laundry room leads out to the oversize one-car garage. A half bath completes the first floor. Upstairs, 2 generous additional bedrooms, and a 2nd full bath w/tub/shower combo. Durable and gorgeous luxury vinyl plank flooring throughout the living, dining, kitchen, baths, and laundry rooms; plush and cozy carpet in the bedrooms. Sizes, taxes are approximate.
Location
State MD
County Wicomico
Area Wicomico Southwest (23-03)
Zoning R-8A
Rooms
Other Rooms Dining Room, Primary Bedroom, Bedroom 2, Bedroom 3, Kitchen, Great Room, Laundry, Primary Bathroom, Full Bath, Half Bath
Main Level Bedrooms 1
Interior
Interior Features Attic, Breakfast Area, Carpet, Dining Area, Entry Level Bedroom, Family Room Off Kitchen, Floor Plan - Open, Kitchen - Island, Primary Bath(s), Upgraded Countertops, Walk-in Closet(s), Other
Hot Water Electric
Heating Heat Pump(s)
Cooling Central A/C, Ceiling Fan(s)
Flooring Luxury Vinyl Plank, Partially Carpeted
Equipment Built-In Microwave, Dishwasher, Exhaust Fan, Oven/Range - Electric, Refrigerator, Stainless Steel Appliances, Washer/Dryer Hookups Only, Water Heater
Furnishings No
Fireplace N
Window Features Energy Efficient,Screens,Vinyl Clad
Appliance Built-In Microwave, Dishwasher, Exhaust Fan, Oven/Range - Electric, Refrigerator, Stainless Steel Appliances, Washer/Dryer Hookups Only, Water Heater
Heat Source Electric
Laundry Main Floor
Exterior
Exterior Feature Deck(s), Porch(es)
Garage Additional Storage Area, Garage - Front Entry, Garage Door Opener, Inside Access
Garage Spaces 3.0
Water Access N
Roof Type Architectural Shingle
Accessibility 2+ Access Exits
Porch Deck(s), Porch(es)
Attached Garage 1
Total Parking Spaces 3
Garage Y
Building
Story 1.5
Foundation Crawl Space
Sewer Public Sewer
Water Public
Architectural Style Contemporary, Cape Cod
Level or Stories 1.5
Additional Building Above Grade, Below Grade
New Construction N
Schools
Elementary Schools Pemberton
Middle Schools Salisbury
High Schools James M. Bennett
School District Wicomico County Public Schools
Others
HOA Fee Include Common Area Maintenance
Senior Community No
Tax ID 2309092129
Ownership Fee Simple
SqFt Source Estimated
Acceptable Financing Cash, Conventional, FHA, VA
Listing Terms Cash, Conventional, FHA, VA
Financing Cash,Conventional,FHA,VA
Special Listing Condition Standard
Read Less Info
Want to know what your home might be worth? Contact us for a FREE valuation!

Our team is ready to help you sell your home for the highest possible price ASAP

Bought with Christine R Schumaker • RE/MAX Executive
GET MORE INFORMATION

Agent | License ID: 0787303
129 CHESTER AVE., MOORESTOWN, Jersey, 08057, United States







