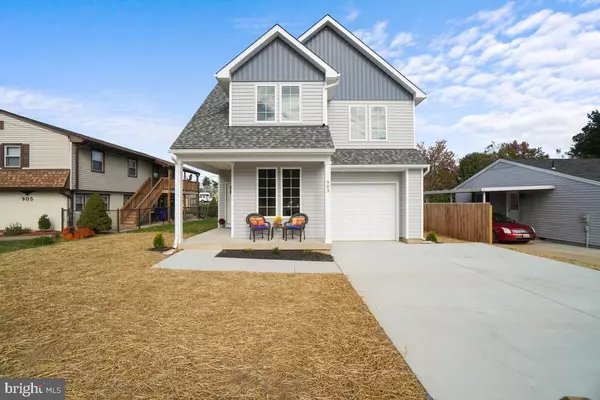$490,000
$475,000
3.2%For more information regarding the value of a property, please contact us for a free consultation.
4 Beds
3 Baths
2,400 SqFt
SOLD DATE : 02/04/2022
Key Details
Sold Price $490,000
Property Type Single Family Home
Sub Type Detached
Listing Status Sold
Purchase Type For Sale
Square Footage 2,400 sqft
Price per Sqft $204
Subdivision Linden Hills
MLS Listing ID MDFR2008020
Sold Date 02/04/22
Style Traditional
Bedrooms 4
Full Baths 3
HOA Y/N N
Abv Grd Liv Area 1,900
Originating Board BRIGHT
Year Built 2021
Annual Tax Amount $1,345
Tax Year 2021
Lot Size 7,500 Sqft
Acres 0.17
Lot Dimensions 50.00 x
Property Description
Back on Market -Welcome to 903 Walnut street! This new built Traditional home has just been completed and is ready for its new owner/s to call home! Centrally located in the Linden Hills community this bright and cheery home has so much to offer. Just minutes to downtown Frederick, tons of restaurant, grocery, and retail shopping options. In minutes, one can be on all major commuter routes and traveling to most of Frederick County is so convenient! The main floor of the home greets guests with a bedroom that can serve as an office or a private retreat. A full bath is located right off the bedroom allowing for maximum privacy. Traveling through the foyer one walks into a great room with lots of natural sunlight and vaulted ceilings. The beautiful eat in kitchen has been designed perfectly for entertaining. The kitchen cabinets and large center sink island showcases todays latest kitchen trends with classy finishes. The craftsman style stair case to the upper floor has been custom stained to match the solid wood banister and center island. The three upper floor bedrooms are bright and spacious with plenty of closet/storage space. The bedroom level laundry features its own spacious sun lit room with built in cabinetry. The basement is fully finished and expansive enough for a large sectional couch to make a cozy family movie night a household favorite. The one car garage car garage offers room to park a mid size vehicle. The back yard is flat and almost fully enclosed with a 6 spruce Stockade privacy fence. The back yard offers plenty of space for family and friends to gather and spread out. The builder of 903 Walnut Street spared no expense when it came to the lighting package and other details of the home. Best of all there is NO HOA! Schedule an in-person tour. You have to see it for yourself because this home won't last long.
Location
State MD
County Frederick
Zoning GC
Rooms
Other Rooms Bedroom 2, Bedroom 3, Kitchen, Basement, Bedroom 1, 2nd Stry Fam Rm, Storage Room, Bathroom 1, Bathroom 2
Basement Daylight, Partial, Fully Finished, Poured Concrete, Sump Pump, Windows, Workshop
Main Level Bedrooms 1
Interior
Interior Features Attic, Carpet, Ceiling Fan(s), Combination Kitchen/Dining, Combination Kitchen/Living, Entry Level Bedroom, Family Room Off Kitchen, Floor Plan - Open, Floor Plan - Traditional, Kitchen - Eat-In, Kitchen - Island, Pantry, Primary Bath(s), Recessed Lighting, Sprinkler System, Stall Shower, Store/Office, Tub Shower, Upgraded Countertops, Walk-in Closet(s)
Hot Water Electric
Heating Central, Heat Pump(s), Forced Air
Cooling Central A/C, Multi Units
Flooring Carpet, Ceramic Tile, Luxury Vinyl Plank, Partially Carpeted, Wood
Equipment Built-In Microwave, Cooktop, Dishwasher, Disposal, Oven - Single, Oven/Range - Electric, Refrigerator, Stainless Steel Appliances, Water Heater
Furnishings No
Fireplace N
Appliance Built-In Microwave, Cooktop, Dishwasher, Disposal, Oven - Single, Oven/Range - Electric, Refrigerator, Stainless Steel Appliances, Water Heater
Heat Source Natural Gas, Electric
Laundry Upper Floor
Exterior
Exterior Feature Patio(s), Porch(es)
Parking Features Garage Door Opener, Garage - Front Entry, Inside Access
Garage Spaces 5.0
Fence Partially, Privacy
Utilities Available Cable TV, Natural Gas Available, Phone Available, Sewer Available, Water Available
Water Access N
Roof Type Architectural Shingle
Accessibility None
Porch Patio(s), Porch(es)
Attached Garage 1
Total Parking Spaces 5
Garage Y
Building
Story 3
Foundation Slab
Sewer Public Sewer
Water Public
Architectural Style Traditional
Level or Stories 3
Additional Building Above Grade, Below Grade
Structure Type 9'+ Ceilings,Cathedral Ceilings,Dry Wall
New Construction Y
Schools
School District Frederick County Public Schools
Others
Pets Allowed Y
Senior Community No
Tax ID 1102030888
Ownership Fee Simple
SqFt Source Assessor
Acceptable Financing Cash, Conventional, FHA, VA
Horse Property N
Listing Terms Cash, Conventional, FHA, VA
Financing Cash,Conventional,FHA,VA
Special Listing Condition Standard
Pets Allowed No Pet Restrictions
Read Less Info
Want to know what your home might be worth? Contact us for a FREE valuation!

Our team is ready to help you sell your home for the highest possible price ASAP

Bought with Bishnu K Thapa • Ghimire Homes
GET MORE INFORMATION
Agent | License ID: 0787303
129 CHESTER AVE., MOORESTOWN, Jersey, 08057, United States







