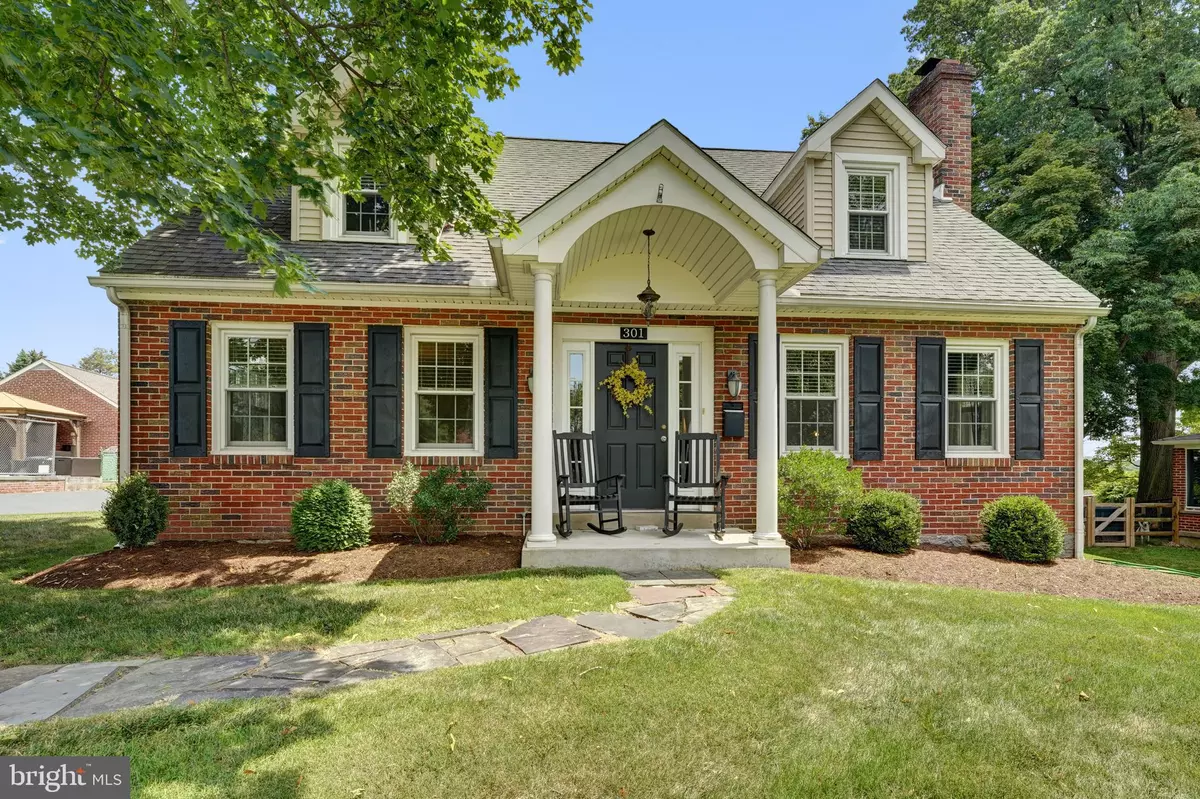$585,000
$615,000
4.9%For more information regarding the value of a property, please contact us for a free consultation.
4 Beds
4 Baths
2,436 SqFt
SOLD DATE : 10/28/2021
Key Details
Sold Price $585,000
Property Type Single Family Home
Sub Type Detached
Listing Status Sold
Purchase Type For Sale
Square Footage 2,436 sqft
Price per Sqft $240
Subdivision Rolling Green
MLS Listing ID PADE2003132
Sold Date 10/28/21
Style Cape Cod
Bedrooms 4
Full Baths 3
Half Baths 1
HOA Y/N N
Abv Grd Liv Area 2,436
Originating Board BRIGHT
Year Built 1945
Annual Tax Amount $9,519
Tax Year 2021
Lot Size 0.382 Acres
Acres 0.38
Lot Dimensions 0.00 x 0.00
Property Description
Oh baby, rare find alert. You do not want to miss this opportunity. Sitting just outside Rolling Green Country Club, you will begin to fall in love the second you pull up to 301 Northcroft Rd. The long, wide driveway, oversized detached garage and professional landscape welcome you. Enter this gorgeous, expanded, and updated Cape to adore the gleaming hard wood floors. The cozy living room with wood burning fireplace make you feel at home upon entry. Make your way to the dining room, ideal for all your holiday parties and friendly dinners. A tastefully located powder room completes the front of the home. Step into the back of the home where life really happens. This open floor plan with large kitchen, granite countertops, and large breakfast bar connect seamlessly to the family room, complete with fresh paint and large closet. Don't be fooled, but behind the door leads to an amazing first floor master or guest room, with vaulted ceilings, large walk in closet and stunning bathroom. Make your way upstairs to discover a second master with large walk in closet and just as stunning master bathroom. Two large bedrooms are serviced by a newer hall bathroom with double vanity. Don't forget about the fully finished lower level. Massive space for additional family room, office, workout room, homework area and more. A fully finished large laundry room makes handling those chores, not so bad! Outback, be wowed by a large patio, beautiful lush green grass and fully fenced yard. This home has so much to offer, words cannot express it, book your appointment today and take advantage of this amazing, well kept, updated home with easy access to shopping, great schools, and all major highways.
Location
State PA
County Delaware
Area Springfield Twp (10442)
Zoning RESIDENTIAL
Rooms
Basement Full, Fully Finished
Main Level Bedrooms 1
Interior
Hot Water Natural Gas
Heating Forced Air
Cooling Central A/C
Fireplaces Number 2
Heat Source Natural Gas
Exterior
Parking Features Garage - Front Entry, Oversized
Garage Spaces 2.0
Utilities Available Natural Gas Available
Water Access N
Accessibility None
Total Parking Spaces 2
Garage Y
Building
Story 2
Sewer Public Sewer
Water Public
Architectural Style Cape Cod
Level or Stories 2
Additional Building Above Grade, Below Grade
New Construction N
Schools
School District Springfield
Others
Senior Community No
Tax ID 42-00-04218-00
Ownership Fee Simple
SqFt Source Assessor
Acceptable Financing Cash, FHA, Conventional, VA
Listing Terms Cash, FHA, Conventional, VA
Financing Cash,FHA,Conventional,VA
Special Listing Condition Standard
Read Less Info
Want to know what your home might be worth? Contact us for a FREE valuation!

Our team is ready to help you sell your home for the highest possible price ASAP

Bought with Karen Fanning • Brent Celek Real Estate, LLC
GET MORE INFORMATION

Agent | License ID: 0787303
129 CHESTER AVE., MOORESTOWN, Jersey, 08057, United States







