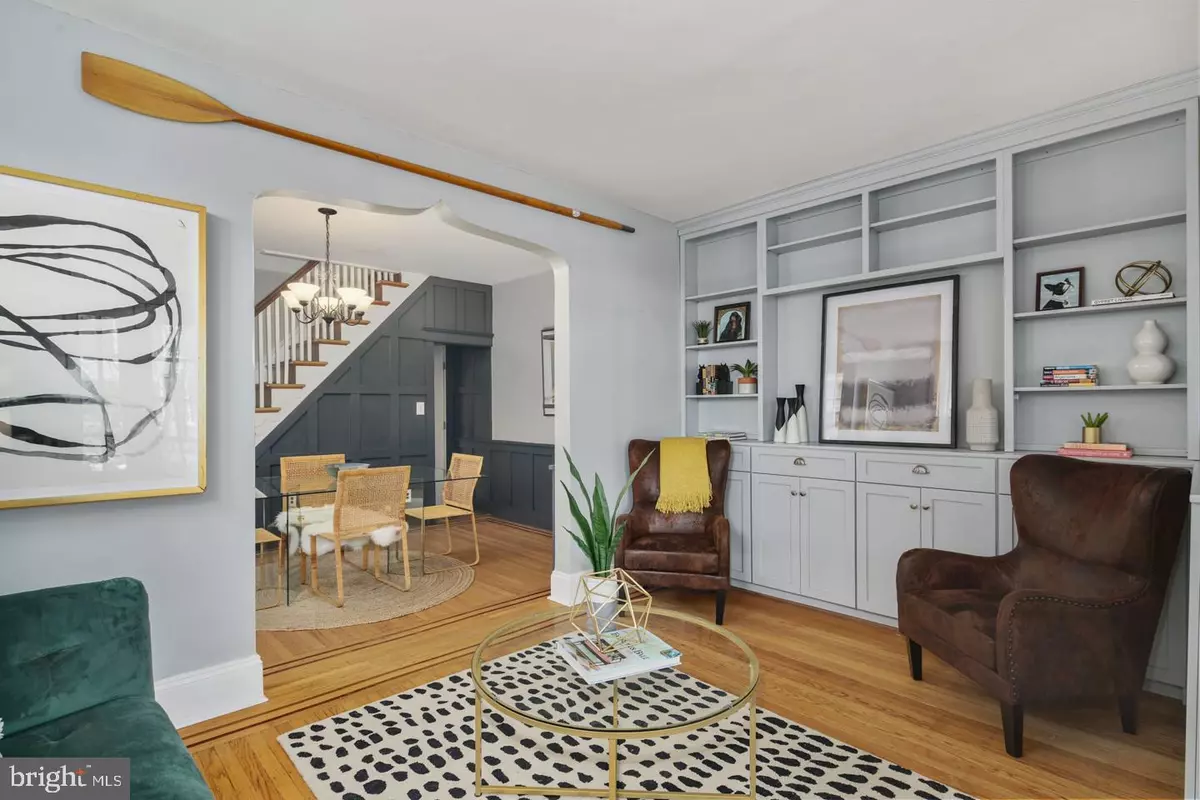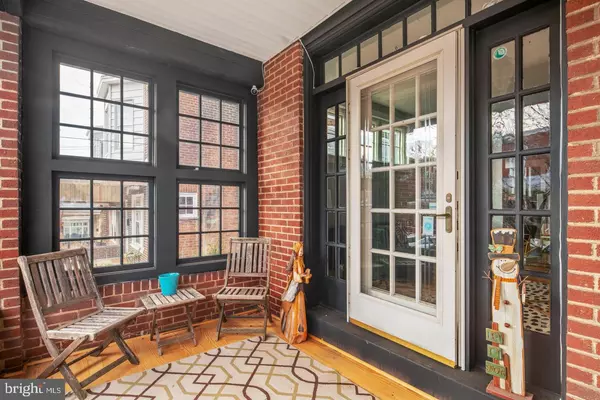Bought with Peter L Rossi • Redfin Corporation
$352,000
$352,000
For more information regarding the value of a property, please contact us for a free consultation.
3 Beds
2 Baths
1,350 SqFt
SOLD DATE : 02/14/2020
Key Details
Sold Price $352,000
Property Type Single Family Home
Sub Type Twin/Semi-Detached
Listing Status Sold
Purchase Type For Sale
Square Footage 1,350 sqft
Price per Sqft $260
Subdivision East Falls
MLS Listing ID PAPH861544
Sold Date 02/14/20
Style Traditional
Bedrooms 3
Full Baths 1
Half Baths 1
HOA Y/N N
Abv Grd Liv Area 1,350
Year Built 1943
Annual Tax Amount $3,285
Tax Year 2020
Lot Size 1,966 Sqft
Acres 0.05
Lot Dimensions 19.66 x 100.00
Property Sub-Type Twin/Semi-Detached
Source BRIGHT
Property Description
*Submit highest and best offers by Monday 5PM with a response date of Tuesday 1/14. * . Grab a hot cup of coffee and make your way out to your semi-enclosed, cozy front porch with new windows. It's time to relax, you are home. This charming East Falls twin home with a brick facade is situated on a tree lined street and only one block to the East Falls SEPTA regional rail station. This home showcases all new Pella Proline wood windows with aluminum exterior cladding, fully updated kitchen with custom maple cabinetry and new stainless-steel appliances, and original hardwood floors with an inlay border throughout most of the home. As you make your way through the front door, you will enter a living space with dramatically tall ceilings and a custom built-in, perfect for your entertainment area and a beautiful space to showcase your favorite books, artwork, and fun knickknacks. Off the dining room, to the right, you find a powder room. The kitchen supplies all new appliances, Quartz counter tops, custom cabinetry built by an Amish cabinet maker, real wood engineered oak floors, and a new back door. In fact, an Amish cabinet maker built the kitchen cabinets, the living room built in, and all the radiator covers. Now to the backyard oasis! This fenced in private backyard comes equipped with a deck, raised flower beds and adorable shed to store and protect your outdoor activities, tools, and furniture. Through the side gate, you will find a shared alleyway perfect for bringing trash directly to the curb without trekking it through the home. The second floor offers 3 bedrooms and 1 full bathroom. Spoiler alert: There's another built-in up there! The semi-finished basement offers the same real wood engineered oak floors found in the kitchen and a spacious laundry area. The custom details on the wall offer a cozy extra living space or a calm, quiet place to claim as your office. From 3503 New Queen, many local restaurants and bars are within walking distance. Billy Murphy's is where you can enjoy an award-winning Turf Burger and scrumptious sweet potatoes fries. In Riva Restaurant offers an array of delicious flatbreads but you must try the Ricotta appetizer. Walk off all your weekend's foodie finds along Kelly Drive or hiking through Fairmount Park and the Wissahickon. You are a stone's throw from SEPTA Regional Rail, major transit (Route 1 and I-76), Chestnut Hill, Mt. Airy and Manayunk's Main Street. Center City is ten minutes away making this spot ideal to balance between privacy and the vibrancy of city living. Start planning your housewarming party now - you have found your home! Open Houses Saturday 1/11, 11-1PM & Sunday 1/12, 11-1PM.
Location
State PA
County Philadelphia
Area 19129 (19129)
Zoning RSA5
Rooms
Basement Partially Finished
Interior
Heating Radiator
Cooling Window Unit(s)
Flooring Hardwood
Heat Source Natural Gas
Laundry Has Laundry, Basement
Exterior
Exterior Feature Porch(es), Deck(s)
Water Access N
Accessibility None
Porch Porch(es), Deck(s)
Garage N
Building
Story 2
Above Ground Finished SqFt 1350
Sewer Public Sewer
Water Public
Architectural Style Traditional
Level or Stories 2
Additional Building Above Grade, Below Grade
New Construction N
Schools
Elementary Schools Mifflin Thomas
Middle Schools Mifflin Thomas
School District The School District Of Philadelphia
Others
Senior Community No
Tax ID 382153800
Ownership Fee Simple
SqFt Source 1350
Special Listing Condition Standard
Read Less Info
Want to know what your home might be worth? Contact us for a FREE valuation!

Our team is ready to help you sell your home for the highest possible price ASAP

GET MORE INFORMATION

Agent | License ID: 0787303
129 CHESTER AVE., MOORESTOWN, Jersey, 08057, United States







