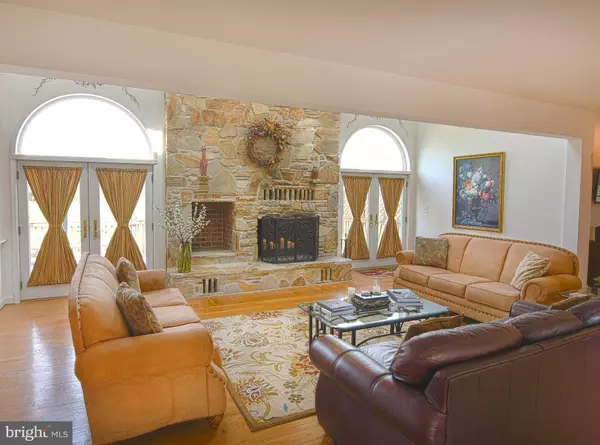$620,000
$650,000
4.6%For more information regarding the value of a property, please contact us for a free consultation.
4 Beds
3 Baths
3,785 SqFt
SOLD DATE : 07/20/2021
Key Details
Sold Price $620,000
Property Type Single Family Home
Sub Type Detached
Listing Status Sold
Purchase Type For Sale
Square Footage 3,785 sqft
Price per Sqft $163
Subdivision Cool Springs
MLS Listing ID MDHR261182
Sold Date 07/20/21
Style Colonial
Bedrooms 4
Full Baths 2
Half Baths 1
HOA Y/N N
Abv Grd Liv Area 3,785
Originating Board BRIGHT
Year Built 1993
Annual Tax Amount $6,041
Tax Year 2020
Lot Size 2.430 Acres
Acres 2.43
Property Description
You can enjoy this spacious 4/5 bedroom, 2 and a bath colonial resting on 2.43 scenic acres at the end of a cul-de-sac. This home has an open floor plan, eat-in kitchen with new appliances, separate dining area, great room with a stone fireplace that spans two stories, family room, office/additional bedroom on the main level. On the upper level the home consists of 4 bedrooms and a loft that overlooks the great room, large owner's suite with vaulted ceilings, sitting area, jetted tub, and walk-in closet. This home has been well maintained and contains a geothermal HVAC system, new water softener/filtration system, new driveway, newer roof, central vac system and much more. You will certainly enjoy entertaining on the deck that spans the entire length of the home and overlooks a spectacular back yard that seems to never end. This is a must see!
Location
State MD
County Harford
Zoning RR
Rooms
Other Rooms Dining Room, Primary Bedroom, Bedroom 2, Bedroom 3, Bedroom 4, Kitchen, Family Room, Basement, Breakfast Room, Great Room, Loft, Office, Primary Bathroom, Full Bath, Half Bath
Basement Full, Outside Entrance, Sump Pump, Walkout Stairs, Rough Bath Plumb, Poured Concrete, Unfinished
Interior
Interior Features Breakfast Area, Dining Area, Family Room Off Kitchen, Floor Plan - Traditional, Kitchen - Island, Primary Bath(s), Upgraded Countertops, Wood Floors, Carpet, Window Treatments, Central Vacuum, Water Treat System
Hot Water Electric
Heating Forced Air
Cooling Central A/C, Geothermal
Flooring Hardwood, Ceramic Tile, Carpet
Fireplaces Number 1
Fireplaces Type Wood, Stone
Equipment Built-In Microwave, Cooktop, Dishwasher, Dryer, Extra Refrigerator/Freezer, Refrigerator, Washer, Water Heater, Central Vacuum, Oven - Wall
Fireplace Y
Window Features Double Pane,Screens,Skylights
Appliance Built-In Microwave, Cooktop, Dishwasher, Dryer, Extra Refrigerator/Freezer, Refrigerator, Washer, Water Heater, Central Vacuum, Oven - Wall
Heat Source Geo-thermal
Laundry Main Floor, Has Laundry
Exterior
Exterior Feature Deck(s)
Garage Garage - Side Entry, Built In, Garage Door Opener, Inside Access
Garage Spaces 8.0
Utilities Available Cable TV Available, Electric Available, Phone, Propane
Waterfront N
Water Access N
View Scenic Vista
Roof Type Asphalt,Shingle
Street Surface Paved
Accessibility None
Porch Deck(s)
Attached Garage 2
Total Parking Spaces 8
Garage Y
Building
Lot Description Backs to Trees, Cul-de-sac, Landscaping, Front Yard, Level
Story 2
Sewer On Site Septic
Water Well
Architectural Style Colonial
Level or Stories 2
Additional Building Above Grade, Below Grade
Structure Type 2 Story Ceilings,Dry Wall,High,Vaulted Ceilings
New Construction N
Schools
School District Harford County Public Schools
Others
Senior Community No
Tax ID 1303254100
Ownership Fee Simple
SqFt Source Assessor
Security Features Security System
Acceptable Financing Cash, Conventional, VA
Listing Terms Cash, Conventional, VA
Financing Cash,Conventional,VA
Special Listing Condition Standard
Read Less Info
Want to know what your home might be worth? Contact us for a FREE valuation!

Our team is ready to help you sell your home for the highest possible price ASAP

Bought with Tiffany Hayes • KLR Real Estate Inc
GET MORE INFORMATION

Agent | License ID: 0787303
129 CHESTER AVE., MOORESTOWN, Jersey, 08057, United States







