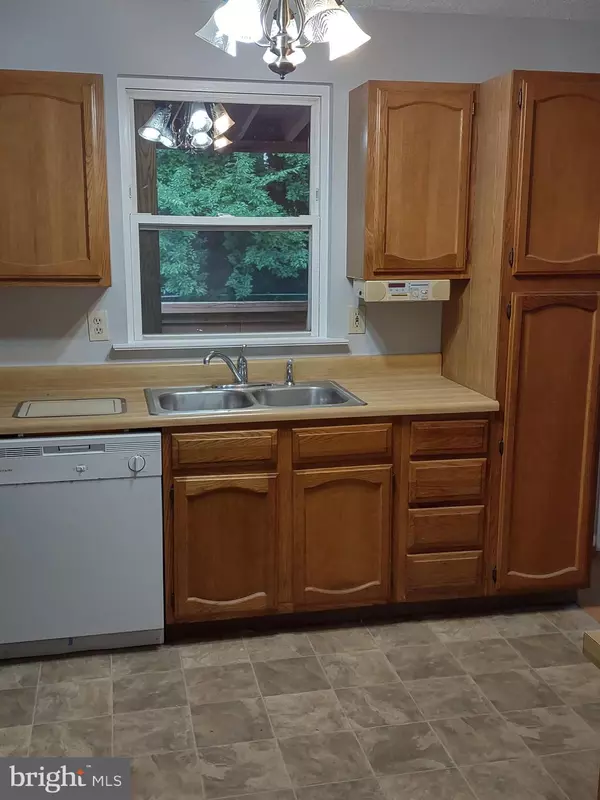$325,000
$334,900
3.0%For more information regarding the value of a property, please contact us for a free consultation.
5 Beds
3 Baths
1,864 SqFt
SOLD DATE : 10/12/2021
Key Details
Sold Price $325,000
Property Type Single Family Home
Sub Type Detached
Listing Status Sold
Purchase Type For Sale
Square Footage 1,864 sqft
Price per Sqft $174
Subdivision Summer City
MLS Listing ID MDCA183276
Sold Date 10/12/21
Style Split Level
Bedrooms 5
Full Baths 3
HOA Y/N N
Abv Grd Liv Area 1,008
Originating Board BRIGHT
Year Built 1992
Annual Tax Amount $2,844
Tax Year 2020
Lot Size 0.275 Acres
Acres 0.28
Property Description
Welcome home to a wonderful move in ready home in the Summer City neighborhood. This home has plenty of space for the family with 5 bedrooms 3 full baths a huge front yard and a nice private backyard for "chillin and grilling " nice deck off kitchen and lower deck that wraps around the house.
We freshly painted the entire home inclusive of walls, ceiling, doors, railings and trim, Installed a nice neutral carpet throughout the house. The master bedroom has its own bath and custom build-in wardrobe sectional that encompasses the entire wall. The upper level has 3 bedrooms including the master with two full baths. The upper level family room is connected to the dining area that leads out to an enclosed exterior deck. The kitchen has a double sink and plenty of cabinet space. The exterior has been power washed and there are 4 exterior sheds for plenty of storage. The lower level bedrooms can be used for office or workout space. There is a full bath and a huge family room with a wood burning fire place. Additional features include a nice size closet with built-ins between the two multipurpose rooms. The lower level also has a separate laundry room . All the bathrooms in the house are ceramic tiled. The house is located at the end of the Cul-De-Sac. Close to beaches, boating, local parks and trails. Take advantage of the local water park and charter fishing just minutes from the property. From charter fishing and group trips to recreational boating, Chesapeake Beach offers local marinas and docks to suit your Bay needs.
Location
State MD
County Calvert
Zoning 010
Rooms
Basement Fully Finished
Main Level Bedrooms 3
Interior
Interior Features Built-Ins, Carpet, Ceiling Fan(s), Combination Dining/Living, Dining Area, Floor Plan - Open, Kitchen - Country, Stall Shower, Tub Shower
Hot Water Electric
Heating Heat Pump(s)
Cooling Central A/C
Flooring Fully Carpeted, Ceramic Tile, Laminated, Vinyl
Fireplaces Number 1
Fireplaces Type Wood
Equipment Dishwasher, Dryer, Dryer - Electric, Exhaust Fan, Microwave, Oven/Range - Electric, Refrigerator, Washer, Water Heater
Fireplace Y
Window Features Double Hung
Appliance Dishwasher, Dryer, Dryer - Electric, Exhaust Fan, Microwave, Oven/Range - Electric, Refrigerator, Washer, Water Heater
Heat Source Electric
Laundry Basement
Exterior
Exterior Feature Deck(s), Patio(s), Enclosed
Garage Spaces 4.0
Fence Rear
Waterfront N
Water Access N
View Trees/Woods
Roof Type Asbestos Shingle
Accessibility None
Porch Deck(s), Patio(s), Enclosed
Total Parking Spaces 4
Garage N
Building
Lot Description Backs to Trees, Cul-de-sac, Trees/Wooded
Story 2
Sewer Community Septic Tank, Private Septic Tank
Water Well
Architectural Style Split Level
Level or Stories 2
Additional Building Above Grade, Below Grade
Structure Type Dry Wall
New Construction N
Schools
Elementary Schools Plum Point
Middle Schools Windy Hill
High Schools Huntingtown
School District Calvert County Public Schools
Others
Senior Community No
Tax ID 0503147711
Ownership Fee Simple
SqFt Source Assessor
Acceptable Financing Conventional, FHA, Cash, VA
Listing Terms Conventional, FHA, Cash, VA
Financing Conventional,FHA,Cash,VA
Special Listing Condition Standard
Read Less Info
Want to know what your home might be worth? Contact us for a FREE valuation!

Our team is ready to help you sell your home for the highest possible price ASAP

Bought with C. Michele Rockhill • Long & Foster Real Estate, Inc.
GET MORE INFORMATION

Agent | License ID: 0787303
129 CHESTER AVE., MOORESTOWN, Jersey, 08057, United States







