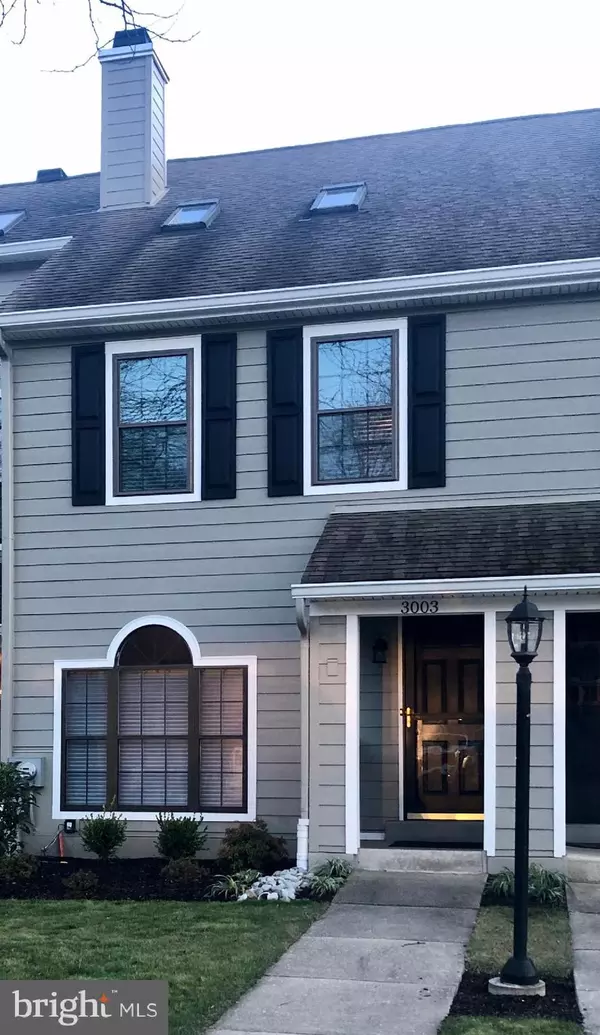$277,000
$279,900
1.0%For more information regarding the value of a property, please contact us for a free consultation.
3 Beds
3 Baths
1,426 SqFt
SOLD DATE : 03/06/2020
Key Details
Sold Price $277,000
Property Type Townhouse
Sub Type Interior Row/Townhouse
Listing Status Sold
Purchase Type For Sale
Square Footage 1,426 sqft
Price per Sqft $194
Subdivision Willistown Knoll
MLS Listing ID PACT497018
Sold Date 03/06/20
Style Traditional
Bedrooms 3
Full Baths 2
Half Baths 1
HOA Fees $280/mo
HOA Y/N Y
Abv Grd Liv Area 1,426
Originating Board BRIGHT
Year Built 1988
Annual Tax Amount $3,943
Tax Year 2020
Lot Size 1,188 Sqft
Acres 0.03
Lot Dimensions 0.00 x 0.00
Property Description
Welcome to scenic Chester County & picturesque Willistown Knoll! This lovely townhouse is in a meticulously landscaped community in a suburban setting. with wonderful open spaces. Enter into a Foyer with coat closet & lovely Living room with natural light from the large windows, hardwood floors plus a two- sided wood burning fireplace which leads into formal Dining room for entertaining. Your cozy Eat in Kitchen is next with lots of counter space, new electric stove and sliders to deck. There is also first floor powder room! Second floor boasts a master bedroom with new windows, two large closets, and an adjoining 3 piece master bath, hall laundry facilities with lots of storage, 3 piece hall bath, second spacious bedroom also with new window and double closets. Stairway to 3rd flr in hall to finished bedroom/loft with enormous closet! The basement is a large finished recreation room with lots storage and sliders to outside. Easy drives to Philadelphia, West Chester, and Exton, or King of Prussia, this amazing community is located in the desirable Great Valley School District- highly rated! *Roof is included in the HOA Fees*
Location
State PA
County Chester
Area Willistown Twp (10354)
Zoning RU
Rooms
Basement Full, Fully Finished
Interior
Interior Features Carpet, Ceiling Fan(s), Dining Area, Floor Plan - Traditional, Formal/Separate Dining Room, Kitchen - Eat-In, Primary Bath(s), Skylight(s), Tub Shower, Walk-in Closet(s), Window Treatments
Hot Water Electric
Heating Heat Pump(s)
Cooling Central A/C
Flooring Hardwood, Carpet
Fireplaces Number 1
Fireplaces Type Double Sided
Equipment Built-In Range, Dryer - Electric, Dryer - Front Loading, Extra Refrigerator/Freezer, Microwave, Oven - Self Cleaning, Refrigerator, Oven/Range - Electric, Washer
Fireplace Y
Appliance Built-In Range, Dryer - Electric, Dryer - Front Loading, Extra Refrigerator/Freezer, Microwave, Oven - Self Cleaning, Refrigerator, Oven/Range - Electric, Washer
Heat Source Electric
Laundry Upper Floor
Exterior
Exterior Feature Deck(s)
Amenities Available Common Grounds
Water Access N
Roof Type Shingle
Accessibility 2+ Access Exits
Porch Deck(s)
Garage N
Building
Lot Description Cul-de-sac, Trees/Wooded
Story 3+
Sewer Public Sewer
Water Public
Architectural Style Traditional
Level or Stories 3+
Additional Building Above Grade, Below Grade
New Construction N
Schools
Elementary Schools Sugartown
Middle Schools Great Valley
High Schools Great Valley
School District Great Valley
Others
Pets Allowed Y
HOA Fee Include Common Area Maintenance,Lawn Maintenance,Snow Removal,Trash,Ext Bldg Maint,Lawn Care Front,Lawn Care Rear
Senior Community No
Tax ID 54-08 -1016
Ownership Fee Simple
SqFt Source Assessor
Acceptable Financing Cash, Conventional, FHA, VA
Horse Property N
Listing Terms Cash, Conventional, FHA, VA
Financing Cash,Conventional,FHA,VA
Special Listing Condition Standard
Pets Description No Pet Restrictions
Read Less Info
Want to know what your home might be worth? Contact us for a FREE valuation!

Our team is ready to help you sell your home for the highest possible price ASAP

Bought with James Ryal • RE/MAX Preferred - Newtown Square
GET MORE INFORMATION

Agent | License ID: 0787303
129 CHESTER AVE., MOORESTOWN, Jersey, 08057, United States







