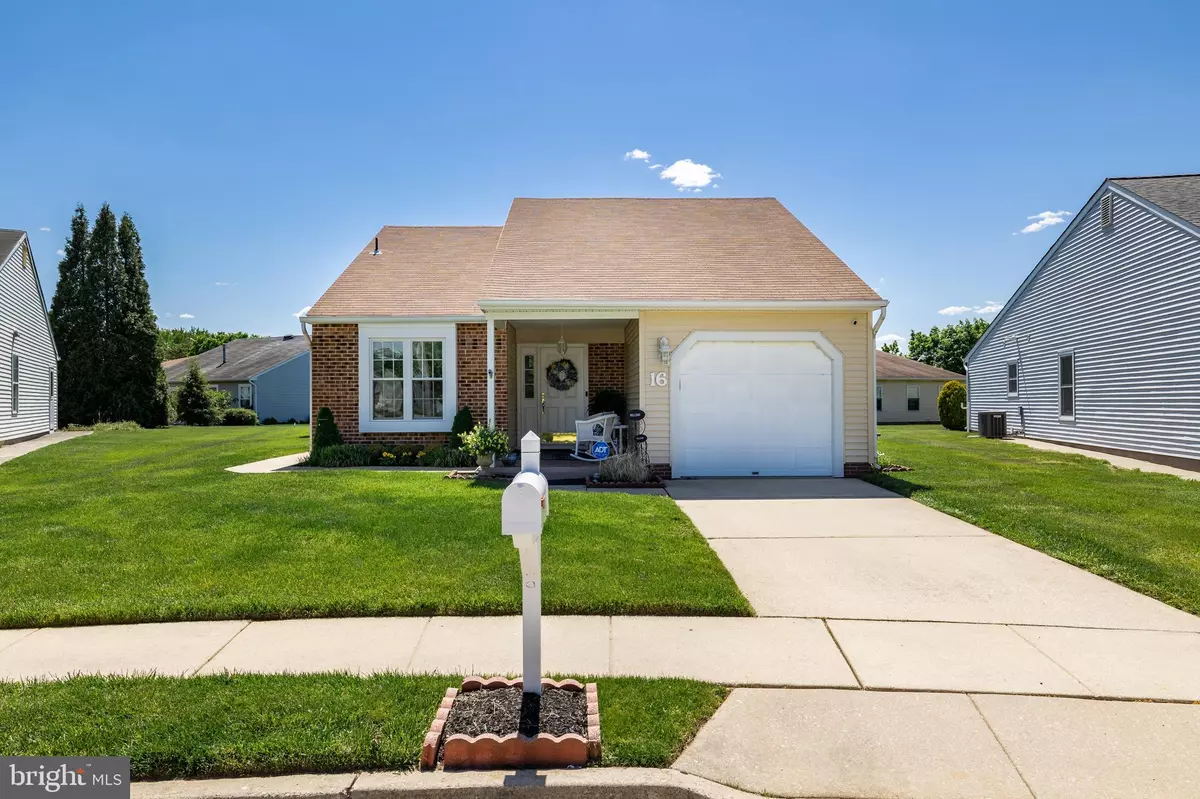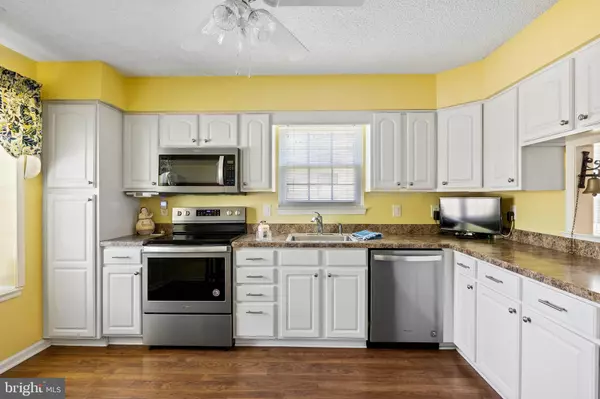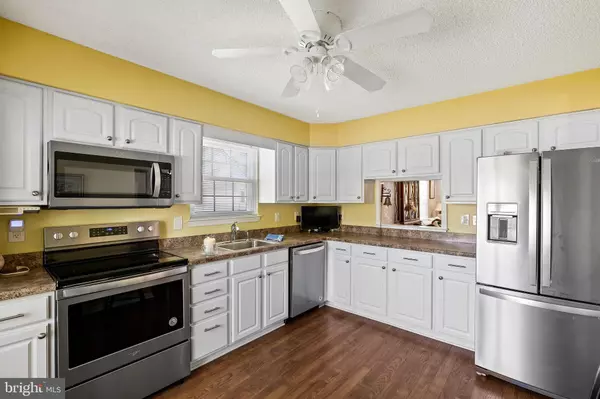$330,000
$315,000
4.8%For more information regarding the value of a property, please contact us for a free consultation.
2 Beds
2 Baths
1,331 SqFt
SOLD DATE : 07/09/2021
Key Details
Sold Price $330,000
Property Type Single Family Home
Sub Type Detached
Listing Status Sold
Purchase Type For Sale
Square Footage 1,331 sqft
Price per Sqft $247
Subdivision Holiday Village
MLS Listing ID NJBL397794
Sold Date 07/09/21
Style Traditional
Bedrooms 2
Full Baths 2
HOA Fees $112/mo
HOA Y/N Y
Abv Grd Liv Area 1,331
Originating Board BRIGHT
Year Built 1987
Annual Tax Amount $5,086
Tax Year 2020
Lot Size 6,057 Sqft
Acres 0.14
Lot Dimensions .14
Property Description
Picture yourself living comfortably on one floor, with lots of open and bright interior space, and with the additional peace of mind of an all updated home. That's what you're going to find in this Holiday Village beauty! The home has new siding (2020), new windows, new exterior lighting and an extended patio (unusual for this neighborhood) overlooking the well kept lawn. There's an inground sprinkler system operated by a recently upgraded panel located in the garage. Even better is the interior which has also seen recent updates and upgrades t/o. Waterproof engineered plank flooring extends throughout the living areas while new neutral carpet warms the bedrooms. You'll find wide floor moldings and freshly painted walls creating a home that is move in ready! The sunny and bright Kitchen includes white cabinetry, new stainless steel appliances (5 year warranty included). Living area is warmed by a wood burning fireplace. The home also has all new recessed lighting, new ceiling lights and an energy efficient (30% LED) crystal chandelier. Upgraded dual sliding glass doors lead from the bonus room directly to the patio area and add great views of the common areas beyond the patio. Newer six panel doors with brass handles add a nice finishing touch to the home. This great home is the perfect for the next phase of your life, leaving you time to enjoy travel, relaxing, family and friends without giving up style or comfort! Very convenient location with a short hop to the grocery store, medical facilities and restaurants.
Location
State NJ
County Burlington
Area Mount Laurel Twp (20324)
Zoning RES
Rooms
Other Rooms Living Room, Dining Room, Primary Bedroom, Kitchen, Bedroom 1, Other
Main Level Bedrooms 2
Interior
Interior Features Primary Bath(s), Ceiling Fan(s), Kitchen - Eat-In
Hot Water Natural Gas
Heating Forced Air
Cooling Central A/C
Flooring Wood, Fully Carpeted, Tile/Brick
Fireplaces Number 1
Fireplaces Type Gas/Propane
Equipment Built-In Range, Dishwasher, Disposal, Built-In Microwave
Fireplace Y
Appliance Built-In Range, Dishwasher, Disposal, Built-In Microwave
Heat Source Natural Gas
Laundry Main Floor
Exterior
Exterior Feature Patio(s)
Garage Garage - Front Entry, Garage Door Opener
Garage Spaces 1.0
Utilities Available Cable TV
Amenities Available Swimming Pool, Tennis Courts, Club House
Waterfront N
Water Access N
Accessibility None
Porch Patio(s)
Attached Garage 1
Total Parking Spaces 1
Garage Y
Building
Lot Description Level, Rear Yard, SideYard(s)
Story 1
Sewer Public Sewer
Water Public
Architectural Style Traditional
Level or Stories 1
Additional Building Above Grade
New Construction N
Schools
School District Mount Laurel Township Public Schools
Others
HOA Fee Include Pool(s),Common Area Maintenance,Lawn Maintenance,Snow Removal,Insurance,All Ground Fee
Senior Community Yes
Age Restriction 55
Tax ID 24-01506-00003
Ownership Fee Simple
SqFt Source Estimated
Special Listing Condition Standard
Read Less Info
Want to know what your home might be worth? Contact us for a FREE valuation!

Our team is ready to help you sell your home for the highest possible price ASAP

Bought with Ivy M Cabrera • Keller Williams Realty - Medford
GET MORE INFORMATION

Agent | License ID: 0787303
129 CHESTER AVE., MOORESTOWN, Jersey, 08057, United States







