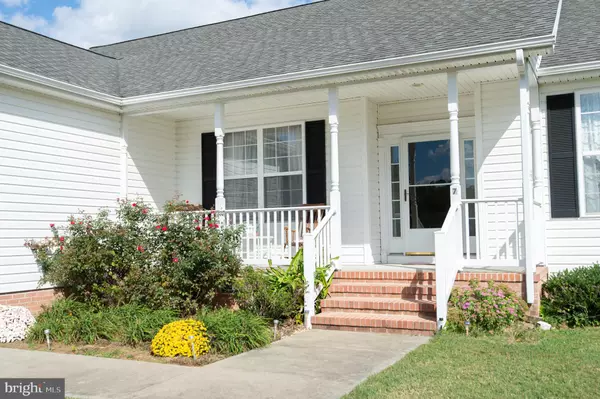$250,000
$259,000
3.5%For more information regarding the value of a property, please contact us for a free consultation.
3 Beds
2 Baths
2,064 SqFt
SOLD DATE : 11/23/2021
Key Details
Sold Price $250,000
Property Type Single Family Home
Sub Type Detached
Listing Status Sold
Purchase Type For Sale
Square Footage 2,064 sqft
Price per Sqft $121
Subdivision Garden Estates
MLS Listing ID MDDO2000031
Sold Date 11/23/21
Style Ranch/Rambler
Bedrooms 3
Full Baths 2
HOA Y/N N
Abv Grd Liv Area 2,064
Originating Board BRIGHT
Year Built 2006
Annual Tax Amount $4,320
Tax Year 2020
Lot Size 0.277 Acres
Acres 0.28
Property Description
THIS is the home you have been looking for! And, at the perfect PRICE! Just blocks from the Choptank River! Nestled near the end of the cul-de-sac on a well-maintained street, this 3 bedroom/2 full bathroom house offers a nice open design with 9' ceilings and a split bedroom floor plan. Primary Suite features two closets (walk-in & standard) with Primary Bathroom offering a double vanity, separate toilet closet with door, and linen closet. No need to worry about running out of hot water, as this home is complete with a Rinnai On-Demand hot water system. The kitchen features gas cooking, double sink & plenty of cabinet storage space. Enjoy breakfast in the cozy breakfast nook & relax in the bright Sun Room. Evenings can be spent in comfort with the efficient gas fireplace in the Living Room. Area above fireplace (behind picture) cut in for tv or feature display area. Crown moulding throughout. Large garage with direct access to laundry room. Crawl space has plastic & a newly installed sump pump. Shed for yard equipment, tools and storage. Home is being sold AS-IS, no known concerns - great condition. Schedule your showing today!
Location
State MD
County Dorchester
Zoning R
Rooms
Other Rooms Living Room, Dining Room, Primary Bedroom, Bedroom 2, Bedroom 3, Kitchen, Breakfast Room, Sun/Florida Room, Laundry, Bathroom 2, Primary Bathroom
Main Level Bedrooms 3
Interior
Interior Features Carpet, Ceiling Fan(s), Combination Dining/Living, Crown Moldings, Entry Level Bedroom, Floor Plan - Open, Primary Bath(s), Walk-in Closet(s), Breakfast Area, Family Room Off Kitchen, Kitchen - Galley, Recessed Lighting, Stall Shower, Tub Shower, Window Treatments
Hot Water Tankless, Propane
Heating Heat Pump(s)
Cooling Central A/C, Ceiling Fan(s)
Flooring Carpet, Ceramic Tile, Other
Fireplaces Number 1
Fireplaces Type Fireplace - Glass Doors, Gas/Propane
Equipment Built-In Microwave, Dishwasher, Refrigerator, Oven/Range - Gas, Extra Refrigerator/Freezer, Water Heater - Tankless, Disposal, Washer/Dryer Hookups Only
Furnishings No
Fireplace Y
Window Features Double Pane,Screens,Vinyl Clad
Appliance Built-In Microwave, Dishwasher, Refrigerator, Oven/Range - Gas, Extra Refrigerator/Freezer, Water Heater - Tankless, Disposal, Washer/Dryer Hookups Only
Heat Source Electric, Propane - Leased
Laundry Hookup
Exterior
Garage Garage - Front Entry, Garage Door Opener, Inside Access
Garage Spaces 4.0
Waterfront N
Water Access N
Roof Type Architectural Shingle
Street Surface Black Top
Accessibility None
Road Frontage City/County
Attached Garage 2
Total Parking Spaces 4
Garage Y
Building
Lot Description Cul-de-sac, Level, Front Yard, Rear Yard
Story 1
Foundation Block, Crawl Space
Sewer Public Sewer
Water Public
Architectural Style Ranch/Rambler
Level or Stories 1
Additional Building Above Grade, Below Grade
Structure Type 9'+ Ceilings,Dry Wall
New Construction N
Schools
School District Dorchester County Public Schools
Others
Senior Community No
Tax ID 1007203411
Ownership Fee Simple
SqFt Source Assessor
Security Features Carbon Monoxide Detector(s),Smoke Detector
Acceptable Financing Cash, Conventional, FHA, USDA, VA
Horse Property N
Listing Terms Cash, Conventional, FHA, USDA, VA
Financing Cash,Conventional,FHA,USDA,VA
Special Listing Condition Standard
Read Less Info
Want to know what your home might be worth? Contact us for a FREE valuation!

Our team is ready to help you sell your home for the highest possible price ASAP

Bought with MICHELLE T. RUARK • McClain-Williamson Realty, LLC
GET MORE INFORMATION

Agent | License ID: 0787303
129 CHESTER AVE., MOORESTOWN, Jersey, 08057, United States







