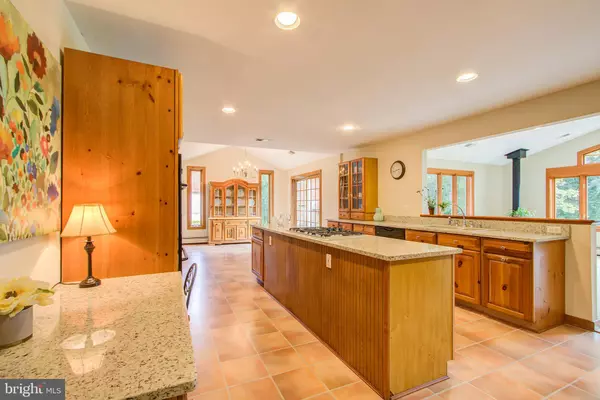Bought with Dolores M Maloney • Long & Foster Real Estate, Inc.
$630,000
$580,000
8.6%For more information regarding the value of a property, please contact us for a free consultation.
5 Beds
4 Baths
3,074 SqFt
SOLD DATE : 10/15/2021
Key Details
Sold Price $630,000
Property Type Single Family Home
Sub Type Detached
Listing Status Sold
Purchase Type For Sale
Square Footage 3,074 sqft
Price per Sqft $204
Subdivision Notley Acres
MLS Listing ID MDMC2015326
Sold Date 10/15/21
Style Split Level
Bedrooms 5
Full Baths 3
Half Baths 1
HOA Y/N N
Abv Grd Liv Area 2,269
Year Built 1964
Available Date 2021-09-15
Annual Tax Amount $5,813
Tax Year 2021
Lot Size 1.056 Acres
Acres 1.06
Property Sub-Type Detached
Source BRIGHT
Property Description
Wow! Welcome to this Charming and Spacious Split-Level Home on a Stunning One Acre Lot in Desirable Notley Acres. This Bright and Cheerful Home offers over 3,000 Sq. Feet of Finished Living Space with 5 Bedrooms, 3.5 Baths and is Full of Appealing Features! As you Enter You are Greeted by Newly Refinished Hardwood Floors and a Welcoming Formal Living Room with Scenic Views from a Large Picture Window. This Inviting Space has Direct Access to The Gourmet Kitchen with Beautiful Custom Wood Cabinetry, Granite Countertops and an Enameled Cast Iron Kohler Sink. You will Certainly Enjoy Entertaining Here as the Kitchen Adjoins a Large Sunlit Dining Area as Well as a Beautiful Family Room, both with dramatic Vaulted Ceilings. The Dining Room has Easy Access to the Driveway as well as the Back and Side Yards. The Huge Family Room has Three Walls of windows and French Doors Offering Amazing Views and Access to the Expansive Private Back Yard. A Convenient Half Bath is also Located on this Floor. Just a Few Steps up to the Bedroom Level you will find Gleaming Hardwood Floors Throughout and a Primary Bedroom with Its Own Private Bath. Three Other Bedrooms, a Shared Full Hall Bath and Two Linen Closets complete this Level. A Few Steps Down from the Main Level You will Be Surprised by a Roomy Den with a Gas Burning Fireplace and Access to a Backyard Patio to Enjoy the View. You will also Find a Private Bedroom with a Jack and Jill Full Bath. Additionally, There is an Amazing Studio Space that Offers Fantastic Possibilities Including Use as a 6th Bedroom, Home Gym or Office, OR an In-Law Suite! Step Down Again to the Laundry Center and Unfinished Basement with Tons of Open Storage Space. This Property is a Natural Haven with A Wonderful Backyard, Circular Driveway, Extra Parking options, and a County Maintained Park and Playground Directly Across the Street. As a Bonus, there is A Quality Amish-Built Shed to House Your Gardening Equipment. Additional Updates and Improvements Include: Fresh Paint, New Carpet and Refinished Hardwood Floors, New Hot Water Heater in 2021, Dual Zone HVAC System, Zoned Hydronic Hot Water Baseboard Heating and Newer Gas Boiler. It is an Absolute Winner and a MUST SEE!
Location
State MD
County Montgomery
Zoning R200
Rooms
Basement Interior Access, Unfinished, Poured Concrete
Interior
Interior Features Attic, Breakfast Area, Carpet, Ceiling Fan(s), Combination Kitchen/Dining, Dining Area, Family Room Off Kitchen, Floor Plan - Open, Floor Plan - Traditional, Kitchen - Island, Primary Bath(s), Recessed Lighting, Wood Floors, Wood Stove
Hot Water Natural Gas
Heating Baseboard - Hot Water, Baseboard - Electric
Cooling Central A/C, Zoned
Flooring Hardwood, Luxury Vinyl Tile, Partially Carpeted, Tile/Brick
Fireplaces Number 2
Fireplaces Type Free Standing, Gas/Propane
Equipment Dishwasher, Dryer, Microwave, Oven - Double, Refrigerator, Washer, Water Heater, Cooktop
Furnishings No
Fireplace Y
Window Features Wood Frame,Storm
Appliance Dishwasher, Dryer, Microwave, Oven - Double, Refrigerator, Washer, Water Heater, Cooktop
Heat Source Natural Gas
Laundry Basement
Exterior
Exterior Feature Patio(s)
Garage Spaces 12.0
Utilities Available Cable TV Available
Water Access N
View Garden/Lawn, Trees/Woods
Roof Type Asphalt
Street Surface Black Top
Accessibility Entry Slope <1'
Porch Patio(s)
Road Frontage City/County
Total Parking Spaces 12
Garage N
Building
Lot Description Backs to Trees, Front Yard, Landscaping, Level, Partly Wooded, Private, SideYard(s)
Story 4
Foundation Crawl Space, Brick/Mortar, Slab
Above Ground Finished SqFt 2269
Sewer Septic Exists, Septic = # of BR
Water Public
Architectural Style Split Level
Level or Stories 4
Additional Building Above Grade, Below Grade
Structure Type Dry Wall,Paneled Walls,Vaulted Ceilings
New Construction N
Schools
Elementary Schools Westover
Middle Schools White Oak
High Schools Springbrook
School District Montgomery County Public Schools
Others
Pets Allowed Y
Senior Community No
Tax ID 160500262177
Ownership Fee Simple
SqFt Source 3074
Acceptable Financing Cash, Conventional, FHA, VA, Other
Horse Property N
Listing Terms Cash, Conventional, FHA, VA, Other
Financing Cash,Conventional,FHA,VA,Other
Special Listing Condition Standard
Pets Allowed No Pet Restrictions
Read Less Info
Want to know what your home might be worth? Contact us for a FREE valuation!

Our team is ready to help you sell your home for the highest possible price ASAP

GET MORE INFORMATION

Agent | License ID: 0787303
129 CHESTER AVE., MOORESTOWN, Jersey, 08057, United States







