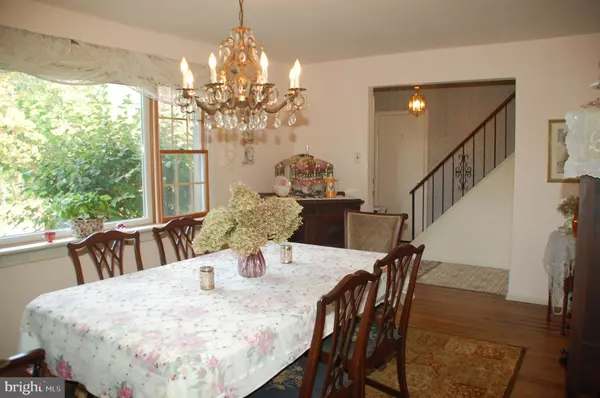$355,000
$399,900
11.2%For more information regarding the value of a property, please contact us for a free consultation.
6 Beds
3 Baths
3,261 SqFt
SOLD DATE : 12/10/2021
Key Details
Sold Price $355,000
Property Type Single Family Home
Sub Type Detached
Listing Status Sold
Purchase Type For Sale
Square Footage 3,261 sqft
Price per Sqft $108
Subdivision Stonebridge
MLS Listing ID PAMC2014784
Sold Date 12/10/21
Style Colonial
Bedrooms 6
Full Baths 3
HOA Y/N N
Abv Grd Liv Area 3,261
Originating Board BRIGHT
Year Built 1972
Annual Tax Amount $6,804
Tax Year 2021
Lot Size 0.601 Acres
Acres 0.6
Lot Dimensions 157.00 x 0.00
Property Description
With the addition that was added to the original builders floor plan, this spacious home has up to 6 Bedrooms and 3 full baths depending on how you utilize the space! Yes, this home needs considerable work but has been priced accordingly. This is not a flip candidate. This is a home for you to occupy and transform into the home you envision it can be. The premium corner lot is situated high off the street and the view of natural beauty from the front of the house is as private as it is pristine. The side and back yards enjoy equal privacy. Inspections are welcome but Seller will NOT DO REPAIRS! Great opportunity for the Buyer willing to get his/her hands dirty!
Location
State PA
County Montgomery
Area Towamencin Twp (10653)
Zoning R175
Rooms
Other Rooms Living Room, Dining Room, Primary Bedroom, Bedroom 2, Bedroom 4, Bedroom 5, Kitchen, Family Room, Basement, Foyer, Bedroom 1, Bedroom 6, Bathroom 1, Bathroom 3, Bonus Room, Primary Bathroom, Screened Porch
Basement Sump Pump
Main Level Bedrooms 2
Interior
Hot Water S/W Changeover
Heating Baseboard - Hot Water, Forced Air
Cooling Window Unit(s)
Flooring Hardwood, Laminated, Vinyl
Fireplaces Number 1
Fireplaces Type Stone, Gas/Propane
Fireplace Y
Heat Source Natural Gas
Laundry Main Floor
Exterior
Garage Additional Storage Area, Inside Access
Garage Spaces 5.0
Water Access N
Roof Type Shingle
Street Surface Paved
Accessibility None
Road Frontage Boro/Township
Attached Garage 1
Total Parking Spaces 5
Garage Y
Building
Lot Description Corner, Front Yard, SideYard(s), Rear Yard
Story 2
Foundation Block
Sewer Public Sewer
Water Public
Architectural Style Colonial
Level or Stories 2
Additional Building Above Grade, Below Grade
New Construction N
Schools
School District North Penn
Others
Senior Community No
Tax ID 53-00-06688-009
Ownership Fee Simple
SqFt Source Assessor
Special Listing Condition Standard
Read Less Info
Want to know what your home might be worth? Contact us for a FREE valuation!

Our team is ready to help you sell your home for the highest possible price ASAP

Bought with Michelle Beaver • EXP Realty, LLC
GET MORE INFORMATION

Agent | License ID: 0787303
129 CHESTER AVE., MOORESTOWN, Jersey, 08057, United States







