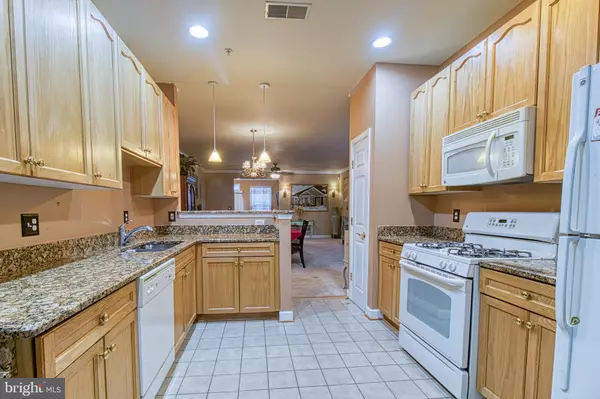$342,000
$339,900
0.6%For more information regarding the value of a property, please contact us for a free consultation.
2 Beds
2 Baths
1,820 SqFt
SOLD DATE : 03/16/2020
Key Details
Sold Price $342,000
Property Type Single Family Home
Sub Type Twin/Semi-Detached
Listing Status Sold
Purchase Type For Sale
Square Footage 1,820 sqft
Price per Sqft $187
Subdivision Cameron Grove
MLS Listing ID MDPG558906
Sold Date 03/16/20
Style Ranch/Rambler
Bedrooms 2
Full Baths 2
HOA Fees $207/mo
HOA Y/N Y
Abv Grd Liv Area 1,820
Originating Board BRIGHT
Year Built 2002
Annual Tax Amount $4,294
Tax Year 2019
Lot Size 6,069 Sqft
Acres 0.14
Property Description
WELCOME HOME!!! THIS 1 LEVELED, SEMI-DETACHED RANCHER IS PERFECTLY SITUATED IN A CUL-DE-SAC AND OFFERS OVER 1800 SQFT OF LIVING SPACE.... INCLUDES 2 BEDROOMS, 2 FULL BATHS, A SPACIOUS LIVING/DINING COMBO, A DEN, A SEPARATE SITTING ROOM, A SPACIOUS GOURMET EAT-IN KITCHEN WITH GRANITE COUNTER TOPS AND TONS OF CABINET SPACE, BEAUTIFUL UNIQUE LIGHT FIXTURES, SEPARATE LAUNDRY ROOM WITH STORAGE SPACE, 1 CAR GARAGE AND AN OUTDOOR PATIO. THE MASTER SUITE OFFERS, HIGH CEILINGS, CROWN MOLDING, WALK-IN CUSTOM ORGANIZED CLOSET AND MASTER BATH WITH WALK IN SHOWER TUB. THIS 55+ ACTIVE ADULT COMMUNITY OFFERS A RESORT CENTER WITH POOLS, TENNIS COURTS, WALKING PATHS, FITNESS CENTER, RECREATION FACILITY AND SO MUCH MORE!!!
Location
State MD
County Prince Georges
Zoning RL
Rooms
Other Rooms Sitting Room, Den
Main Level Bedrooms 2
Interior
Interior Features Ceiling Fan(s), Carpet, Combination Dining/Living, Floor Plan - Open, Kitchen - Eat-In, Kitchen - Table Space, Entry Level Bedroom, Primary Bath(s), Walk-in Closet(s)
Hot Water Natural Gas
Heating Forced Air
Cooling Central A/C
Flooring Carpet, Ceramic Tile
Equipment Built-In Microwave, Dishwasher, Disposal, Dryer, Exhaust Fan, Microwave, Refrigerator, Stove, Washer
Fireplace N
Appliance Built-In Microwave, Dishwasher, Disposal, Dryer, Exhaust Fan, Microwave, Refrigerator, Stove, Washer
Heat Source Natural Gas
Laundry Main Floor
Exterior
Exterior Feature Patio(s), Porch(es)
Garage Garage - Front Entry
Garage Spaces 1.0
Amenities Available Billiard Room, Club House, Common Grounds, Exercise Room, Fitness Center, Party Room, Pool - Indoor, Tennis Courts
Waterfront N
Water Access N
Accessibility Level Entry - Main, No Stairs
Porch Patio(s), Porch(es)
Attached Garage 1
Total Parking Spaces 1
Garage Y
Building
Lot Description Cul-de-sac
Story 1
Sewer Public Sewer
Water Public
Architectural Style Ranch/Rambler
Level or Stories 1
Additional Building Above Grade, Below Grade
New Construction N
Schools
School District Prince George'S County Public Schools
Others
HOA Fee Include Insurance,Lawn Maintenance,Management,Pool(s),Reserve Funds,Snow Removal,Trash
Senior Community Yes
Age Restriction 55
Tax ID 17073364395
Ownership Fee Simple
SqFt Source Assessor
Security Features Exterior Cameras,Security System
Acceptable Financing VA, FHA, Conventional
Listing Terms VA, FHA, Conventional
Financing VA,FHA,Conventional
Special Listing Condition Standard
Read Less Info
Want to know what your home might be worth? Contact us for a FREE valuation!

Our team is ready to help you sell your home for the highest possible price ASAP

Bought with Shineka M Patterson • Samson Properties
GET MORE INFORMATION

Agent | License ID: 0787303
129 CHESTER AVE., MOORESTOWN, Jersey, 08057, United States







