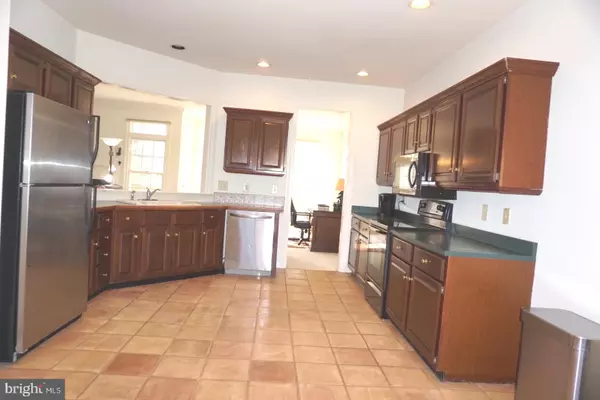$459,900
$459,900
For more information regarding the value of a property, please contact us for a free consultation.
2 Beds
4 Baths
3,054 SqFt
SOLD DATE : 03/11/2022
Key Details
Sold Price $459,900
Property Type Townhouse
Sub Type Interior Row/Townhouse
Listing Status Sold
Purchase Type For Sale
Square Footage 3,054 sqft
Price per Sqft $150
Subdivision Knolls Of Birmingh
MLS Listing ID PACT2015840
Sold Date 03/11/22
Style Traditional
Bedrooms 2
Full Baths 3
Half Baths 1
HOA Fees $426/mo
HOA Y/N Y
Abv Grd Liv Area 2,194
Originating Board BRIGHT
Year Built 1993
Annual Tax Amount $7,626
Tax Year 2022
Lot Size 1,687 Sqft
Acres 0.04
Lot Dimensions 0.00 x 0.00
Property Description
Spacious Townhome located in popular and convenient Knolls of Birmingham. Entry is either thru the hardwood foyer or from the garage , on the left side the laundry area and 1st floor powder room. On the right is the spacious eat in kitchen w/tile flooring. The kitchen has a cutout that looks at the living room with a wood burning fireplace and the dining room area that accesses the deck. The 2nd floor features a large main bed room with a wood burning fireplace and 10x 8 walk in closet. The master bath has double sinks and a jacuzzi tub and shower. There is an additional bedroom and hall bathroom and closets. The finished lower level features another full bathroom and a wide open space(27x25) that could be a family room, guest or in-law suite with outside entrance.
Location
State PA
County Chester
Area Birmingham Twp (10365)
Zoning RESIDENTIAL
Rooms
Other Rooms Living Room, Dining Room, Bedroom 2, Kitchen, Family Room, Bedroom 1
Basement Fully Finished, Heated, Sump Pump, Water Proofing System, Windows, Outside Entrance
Interior
Interior Features Ceiling Fan(s), Crown Moldings, Dining Area, Kitchen - Eat-In
Hot Water Natural Gas
Heating Forced Air
Cooling Central A/C
Flooring Carpet, Terrazzo, Hardwood
Fireplaces Number 2
Fireplace Y
Heat Source Natural Gas
Laundry Main Floor
Exterior
Garage Garage - Front Entry
Garage Spaces 4.0
Amenities Available Pool - Outdoor, Jog/Walk Path, Tennis Courts
Waterfront N
Water Access N
Accessibility None
Attached Garage 2
Total Parking Spaces 4
Garage Y
Building
Story 2
Foundation Block
Sewer Public Sewer
Water Public
Architectural Style Traditional
Level or Stories 2
Additional Building Above Grade, Below Grade
New Construction N
Schools
School District Unionville-Chadds Ford
Others
HOA Fee Include Common Area Maintenance,Ext Bldg Maint,Lawn Maintenance,Pool(s)
Senior Community No
Tax ID 65-04 -0253
Ownership Fee Simple
SqFt Source Assessor
Acceptable Financing Conventional, Cash
Listing Terms Conventional, Cash
Financing Conventional,Cash
Special Listing Condition Standard
Read Less Info
Want to know what your home might be worth? Contact us for a FREE valuation!

Our team is ready to help you sell your home for the highest possible price ASAP

Bought with Nicole M Ilg • BHHS Fox & Roach-Kennett Sq
GET MORE INFORMATION

Agent | License ID: 0787303
129 CHESTER AVE., MOORESTOWN, Jersey, 08057, United States







